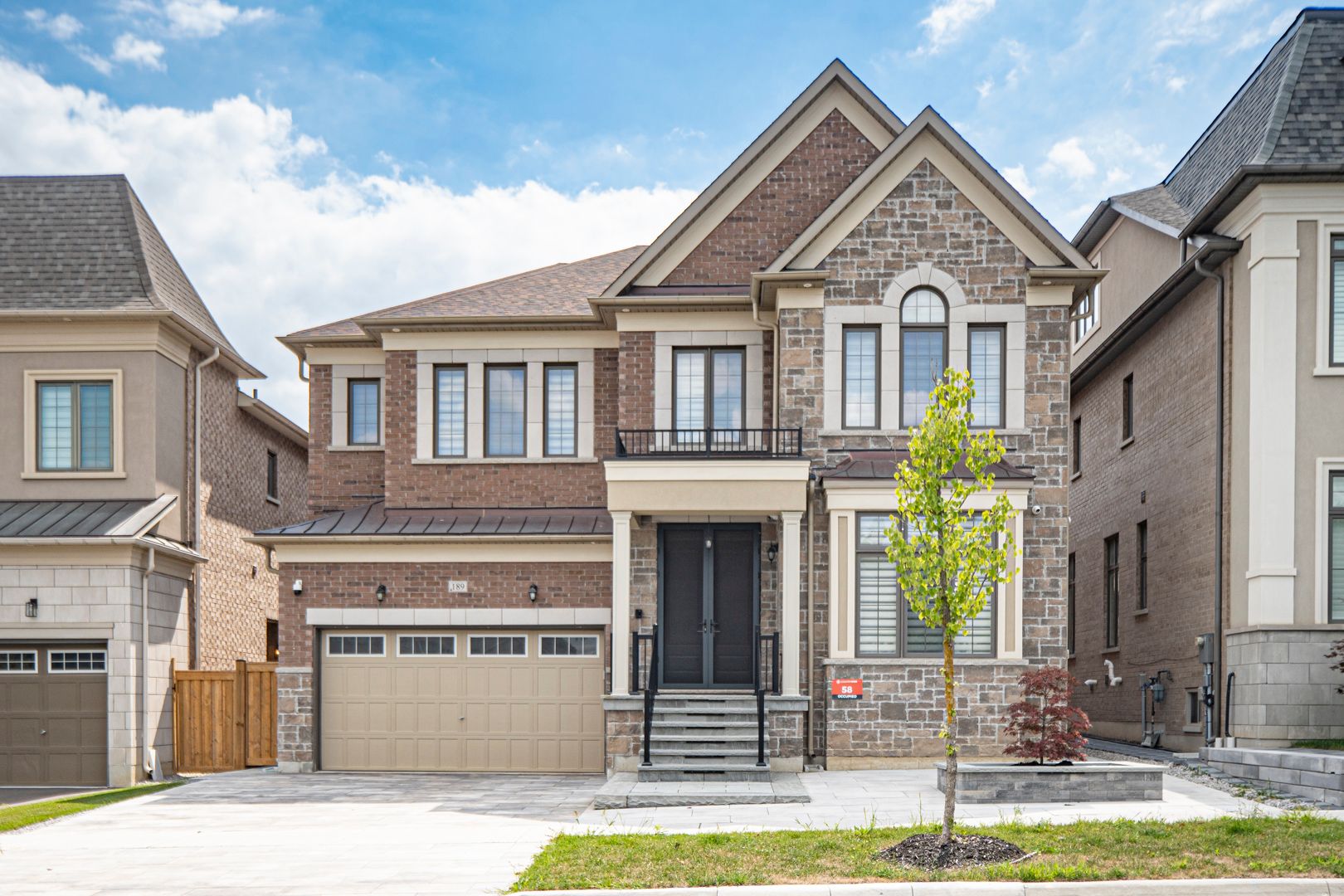$3,358,000
189 Hillsview Drive, Richmond Hill, ON L4C 4L8
Observatory, Richmond Hill,
 Properties with this icon are courtesy of
TRREB.
Properties with this icon are courtesy of
TRREB.![]()
Welcome to 189 Hillsview Dr, a modern 2-storey luxury home in the prestigious Observatory Hill community. Built in 2022 on a premium 50 ft lot, this 4,152 sqft. residence (plus ~1,955 sqft. basement) offers 4 bedrooms, 5 bathrooms, a private elevator, and over $200K in upgrades. The gourmet kitchen features a Sub-Zero fridge, Wolf 6-burner cooktop with pot filler, Wolf wall oven, and custom cabinetry with marble backsplash & oversized island. Dining area with automated French drapery, living room with electric fireplace, waffle ceiling, and full wainscoting. Main floor also includes a bright library/home office. The primary suite offers His & Hers walk-in closets and a spa-inspired ensuite with dry & wet separation. Additional highlights: central vacuum, smart toilets, custom closets, professional landscaping with sprinkler system, security upgrades, and a garage with installed rough-in EV charging line with safety certification. Located in Bayview Secondary School zone (Ranked 9/746, Top 100 Ontario High Schools 2024) and a 2-min walk to Richmond Hill Montessori School. Steps to Observatory Park, minutes to Hwy 404/407, shopping, library, and transit. A rare opportunity in one of Richmond Hills most desirable neighborhoods!
- HoldoverDays: 90
- Architectural Style: 2-Storey
- Property Type: Residential Freehold
- Property Sub Type: Detached
- DirectionFaces: South
- GarageType: Built-In
- Directions: Bayview Ave.
- Tax Year: 2025
- ParkingSpaces: 2
- Parking Total: 4
- WashroomsType1: 1
- WashroomsType1Level: Ground
- WashroomsType2: 3
- WashroomsType2Level: Second
- WashroomsType3: 1
- WashroomsType3Level: Second
- BedroomsAboveGrade: 4
- Fireplaces Total: 1
- Interior Features: Auto Garage Door Remote, Built-In Oven, Carpet Free, Countertop Range, Central Vacuum
- Basement: Unfinished, Walk-Up
- Cooling: Central Air
- HeatSource: Gas
- HeatType: Forced Air
- LaundryLevel: Upper Level
- ConstructionMaterials: Brick, Stone
- Roof: Asphalt Shingle
- Pool Features: None
- Sewer: Sewer
- Foundation Details: Concrete
- Parcel Number: 031440940
- LotSizeUnits: Feet
- LotDepth: 98.43
- LotWidth: 49.87
- PropertyFeatures: Fenced Yard, Electric Car Charger, School
| School Name | Type | Grades | Catchment | Distance |
|---|---|---|---|---|
| {{ item.school_type }} | {{ item.school_grades }} | {{ item.is_catchment? 'In Catchment': '' }} | {{ item.distance }} |


