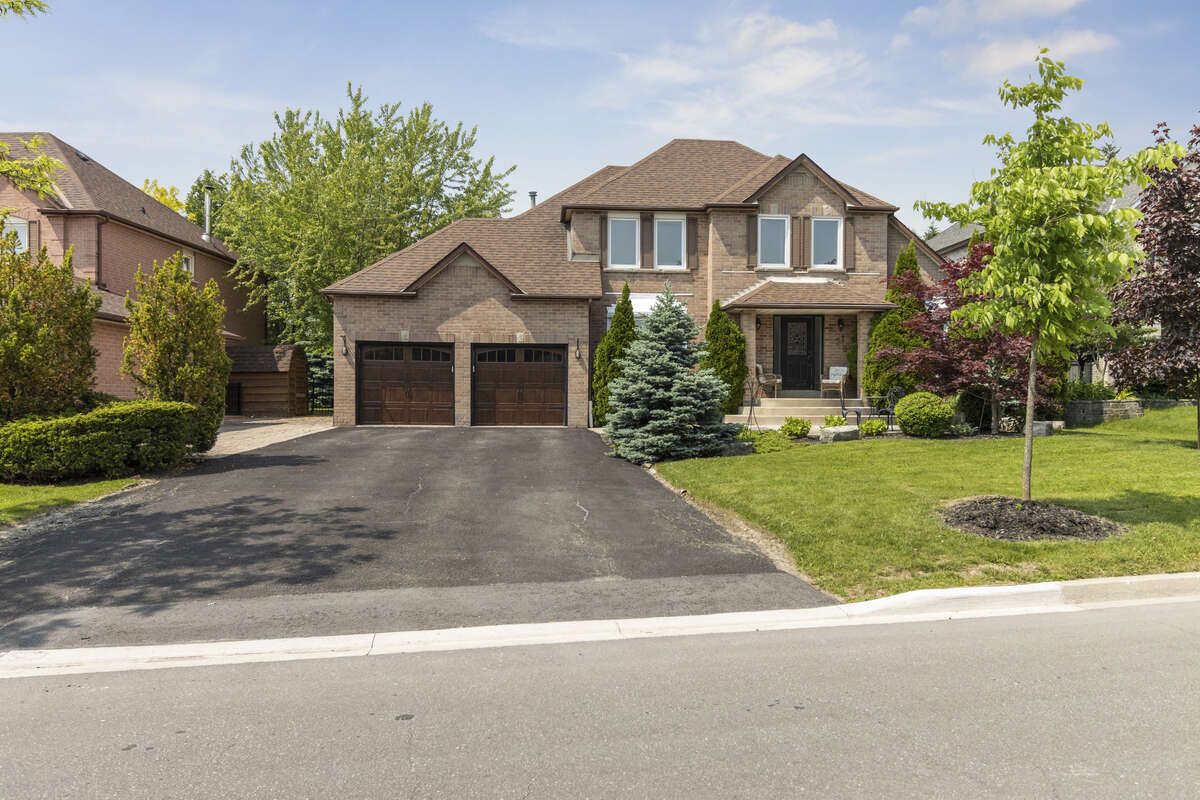$1,900,000
31 Bloomfield Trail, Richmond Hill, ON L4E 2J8
Oak Ridges, Richmond Hill,
 Properties with this icon are courtesy of
TRREB.
Properties with this icon are courtesy of
TRREB.![]()
For more info on this property, please click the Brochure button. Set on a beautifully landscaped lot, this home features striking curb appeal and a backyard designed for memorable entertaining. Step inside to nearly 4,500 sq. ft. of living space, featuring rich hardwood floors and a chef-inspired kitchen, showcasing upgraded cabinetry, stainless steel appliances, premium granite countertops, and a sleek glass backsplash. It flows seamlessly into a bright dinette area with walkout to an expansive deck - perfect for summer gatherings, or poolside relaxation by the inviting inground pool. The main level is designed for both comfort and sophistication, with a cozy family room warmed by a classic wood-burning fireplace, and very spacious living and dining areas ideal for large family gatherings. A private main floor office offers the perfect space to work from home in style. Upstairs, find the primary suite complete with a luxurious 5-piece ensuite, walk-in closet, and serene sitting area. Each additional bedroom is generously sized with ample closet space, offering comfort for the entire family. The finished basement includes a 4-piece bath, gas rough-in for a second kitchen, and space that can easily be converted into additional bedrooms - offering flexibility to fit your lifestyle. This remarkable home is the perfect blend of elegance, functionality, and outdoor serenity.
- Architectural Style: 2-Storey
- Property Type: Residential Freehold
- Property Sub Type: Detached
- DirectionFaces: South
- GarageType: Attached
- Directions: Bloomington Rd & Bloomfield Tr
- Tax Year: 2025
- Parking Features: Private
- ParkingSpaces: 6
- Parking Total: 8
- WashroomsType1: 1
- WashroomsType1Level: Basement
- WashroomsType2: 1
- WashroomsType2Level: Ground
- WashroomsType3: 1
- WashroomsType3Level: Second
- WashroomsType4: 1
- WashroomsType4Level: Second
- BedroomsAboveGrade: 4
- BedroomsBelowGrade: 1
- Fireplaces Total: 1
- Interior Features: Auto Garage Door Remote, Bar Fridge, Carpet Free, Central Vacuum, In-Law Capability, Water Heater, Water Purifier, Water Softener, Water Treatment
- Basement: Full, Partially Finished
- Cooling: Central Air
- HeatSource: Gas
- HeatType: Forced Air
- LaundryLevel: Main Level
- ConstructionMaterials: Brick
- Exterior Features: Deck, Landscaped, Lighting, Patio, Porch
- Roof: Asphalt Shingle
- Pool Features: Inground
- Sewer: Sewer
- Foundation Details: Brick, Concrete, Poured Concrete, Wood Frame
- Parcel Number: 032060069
- LotSizeUnits: Feet
- LotDepth: 142.8
- LotWidth: 69.39
- PropertyFeatures: Fenced Yard, School Bus Route
| School Name | Type | Grades | Catchment | Distance |
|---|---|---|---|---|
| {{ item.school_type }} | {{ item.school_grades }} | {{ item.is_catchment? 'In Catchment': '' }} | {{ item.distance }} |


