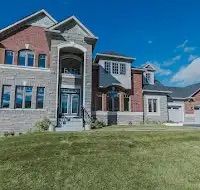$1,998,800
10 Stewart Crescent, Essa, ON L0L 2N0
Thornton, Essa,
 Properties with this icon are courtesy of
TRREB.
Properties with this icon are courtesy of
TRREB.![]()
Absolutely bright and stunning executive home on large lot, 3-car garage. Enjoy being in a great neighbourhood. 4 bedrooms, over 4200 sq. ft. Get spoiled in a country setting with beautiful sunsets. Inside boasts 9' ceiling pot lights and hardwood throughout main floor, extensive upgrades w/large formal rooms.call it den or office space perfect for working from home or kids room! Kitchen offers quartz counters, lots of cupboards, gas stove, stainless steel appliances, centre island, a true chef's kitchen! Breakfast area.Large family room w/gas fireplace & welcoming living/dining room. Main level laundry for convenience.Walk Out basement awaits your personal touch, huge backyard. Minutes south of Barrie w/all amenities,multi zone irrigation system. This home is ready for endless possibilities for entertainment and multigenerational family living.
- HoldoverDays: 60
- Architectural Style: 2-Storey
- Property Type: Residential Freehold
- Property Sub Type: Detached
- DirectionFaces: North
- GarageType: Attached
- Directions: INNISFIL BEACH RD/HWY 27
- Tax Year: 2024
- Parking Features: Private
- ParkingSpaces: 6
- Parking Total: 9
- WashroomsType1: 1
- WashroomsType1Level: Main
- WashroomsType2: 2
- WashroomsType2Level: Second
- WashroomsType3: 1
- WashroomsType3Level: Second
- WashroomsType4: 1
- WashroomsType4Level: Second
- BedroomsAboveGrade: 4
- Interior Features: None
- Basement: Walk-Out, Full
- Cooling: Central Air
- HeatSource: Gas
- HeatType: Forced Air
- LaundryLevel: Main Level
- ConstructionMaterials: Brick, Stone
- Roof: Asphalt Shingle
- Pool Features: None
- Sewer: Septic
- Foundation Details: Concrete Block
- Parcel Number: 581160419
- LotSizeUnits: Feet
- LotDepth: 145.28
- LotWidth: 124.63
- PropertyFeatures: Fenced Yard, Library, Park, Rec./Commun.Centre, School Bus Route
| School Name | Type | Grades | Catchment | Distance |
|---|---|---|---|---|
| {{ item.school_type }} | {{ item.school_grades }} | {{ item.is_catchment? 'In Catchment': '' }} | {{ item.distance }} |


