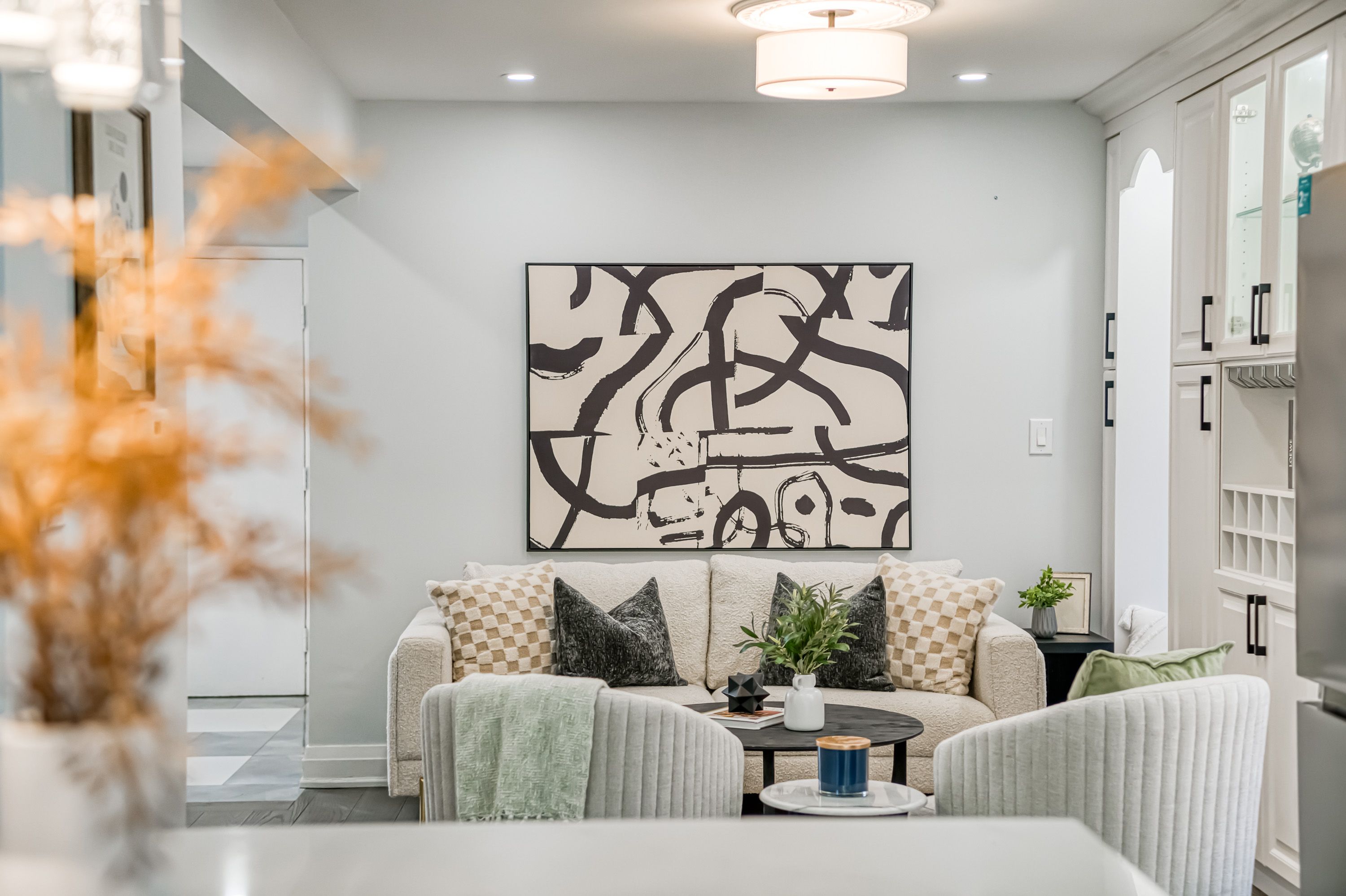$1,499,000
9 Smithy Street, Markham, ON L3P 6N1
Raymerville, Markham,
 Properties with this icon are courtesy of
TRREB.
Properties with this icon are courtesy of
TRREB.![]()
Welcome to this beautifully upgraded 4-bedroom family home, perfectly situated in Raymerville a sought-after, family-friendly neighborhood. Lovingly maintained and extensively renovated, the main floor boasts a functional open-concept Modern layout with a stylish kitchen, Large Centre Island, popluar hardwood floors, and an upgraded staircase with elegant iron rod pickets. Direct garage access adds everyday convenience. The finished basement offers a bright and modern living space with pot lights throughout and a 3-piece bathroomideal for guests, entertainment,or a home office. Step outside to your private backyard oasis, complete with an inground heated pool, perfect for summer enjoyment. Upgrades include: front & back doors (2022), windows (2022), newer renovations, hardwood flooring, upgraded staircase, and more. Conveniently located close to supermarkets, Markville Mall, restaurants, parks, and minutes to Hwy 407. A true move-in-ready home blending comfort, style, and practicality.
- HoldoverDays: 90
- Architectural Style: 2-Storey
- Property Type: Residential Freehold
- Property Sub Type: Detached
- DirectionFaces: East
- GarageType: Attached
- Directions: Raymerville & 16th
- Tax Year: 2025
- Parking Features: Private Double
- ParkingSpaces: 2
- Parking Total: 4
- WashroomsType1: 1
- WashroomsType1Level: Ground
- WashroomsType2: 1
- WashroomsType2Level: Second
- WashroomsType3: 1
- WashroomsType3Level: Second
- WashroomsType4: 1
- WashroomsType4Level: Basement
- BedroomsAboveGrade: 4
- Interior Features: Built-In Oven, Carpet Free
- Basement: Finished
- Cooling: Central Air
- HeatSource: Gas
- HeatType: Forced Air
- ConstructionMaterials: Brick
- Roof: Other
- Pool Features: Outdoor
- Sewer: Sewer
- Foundation Details: Other
- LotSizeUnits: Feet
- LotDepth: 120
- LotWidth: 40
| School Name | Type | Grades | Catchment | Distance |
|---|---|---|---|---|
| {{ item.school_type }} | {{ item.school_grades }} | {{ item.is_catchment? 'In Catchment': '' }} | {{ item.distance }} |


