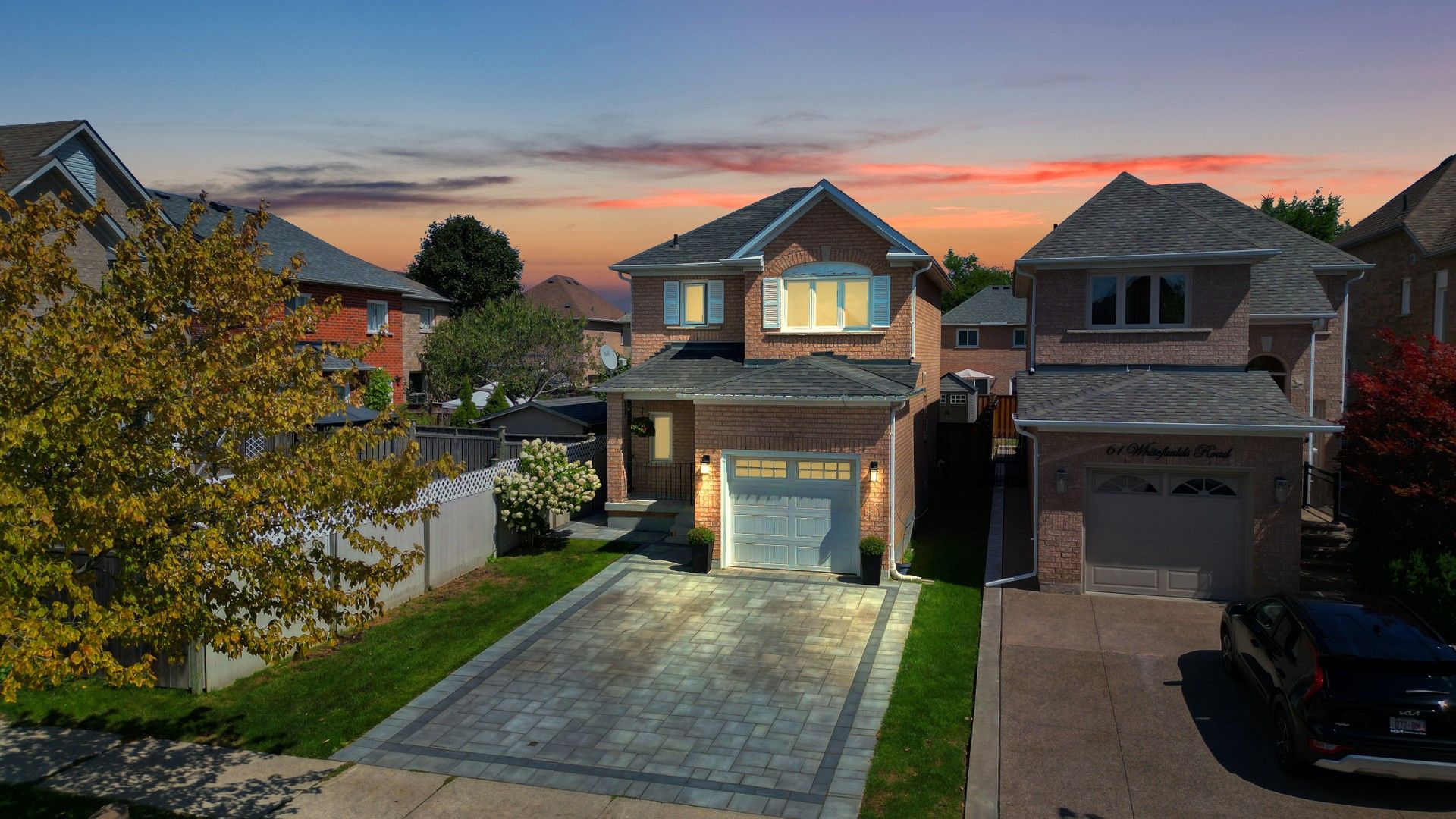$999,800
63 Whitefaulds Road, Vaughan, ON L6A 2K4
Maple, Vaughan,
 Properties with this icon are courtesy of
TRREB.
Properties with this icon are courtesy of
TRREB.![]()
Welcome to 63 Whitefaulds Rd. A Perfect Starter Home in the Heart of Vaughan! Nestled in one of Vaughan's most sought-after family-friendly neighborhoods, this charming home is ideal for first-time buyers or young families. Conveniently located just minutes from Highway 400, top-rated schools, lush parks, the new Cortellucci Vaughan Hospital, Canadas Wonderland, Vaughan Mills Shopping Centre, and a wide range of other amenities. This well-maintained property features a newly updated front driveway and matching backyard patio, perfect for entertaining or relaxing in your fully fenced private yard. The roof has been replaced within the past 7 years, offering peace of mind for years to come. Enjoy the benefits of a vibrant, community-oriented area filled with young families. A school bus route runs through the neighborhood, adding convenience for those with children. Don't miss your opportunity to own this wonderful home in a growing and dynamic part of Vaughan!
- HoldoverDays: 90
- Architectural Style: 2-Storey
- Property Type: Residential Freehold
- Property Sub Type: Detached
- DirectionFaces: East
- GarageType: Attached
- Directions: 400 NORTH TO RUTHERFORD, GO EAST ON RUTHERFORD TO MELLEVILLE, GO NORTH ON MELLEVILLE TURN EAST ON SPRINGSIDE THEN LEFT WHITEFAULDS.
- Tax Year: 2024
- Parking Features: Private
- ParkingSpaces: 2
- Parking Total: 3
- WashroomsType1: 1
- WashroomsType1Level: Main
- WashroomsType2: 1
- WashroomsType2Level: Basement
- WashroomsType3: 1
- WashroomsType3Level: Second
- BedroomsAboveGrade: 3
- Interior Features: Carpet Free
- Basement: Finished
- Cooling: Central Air
- HeatSource: Gas
- HeatType: Forced Air
- LaundryLevel: Lower Level
- ConstructionMaterials: Brick
- Exterior Features: Patio
- Roof: Asphalt Shingle
- Pool Features: None
- Sewer: Sewer
- Foundation Details: Concrete
- Parcel Number: 033300489
- LotSizeUnits: Feet
- LotDepth: 114.95
- LotWidth: 29.56
- PropertyFeatures: Hospital, Library, Park, Place Of Worship, Public Transit, School
| School Name | Type | Grades | Catchment | Distance |
|---|---|---|---|---|
| {{ item.school_type }} | {{ item.school_grades }} | {{ item.is_catchment? 'In Catchment': '' }} | {{ item.distance }} |


