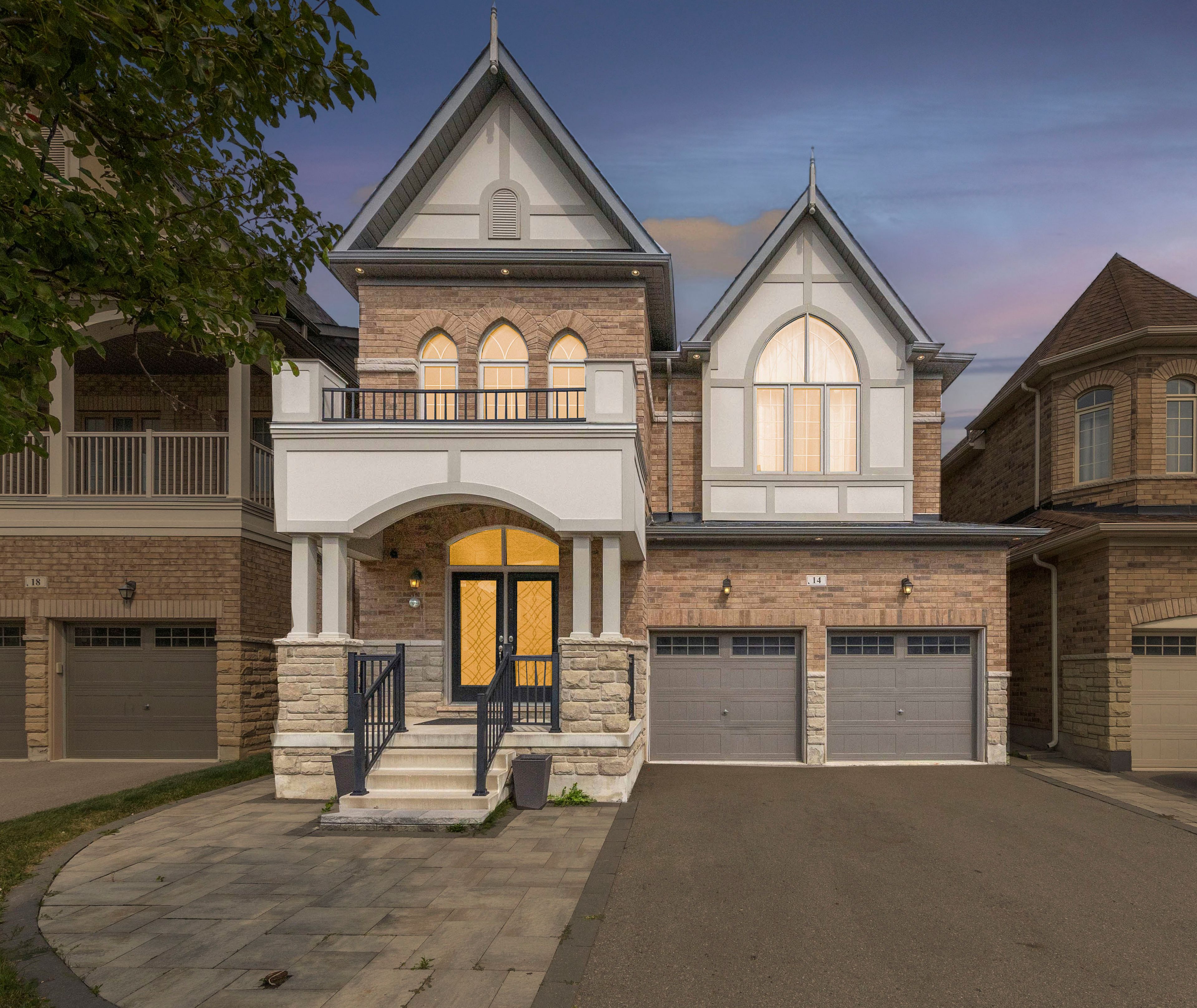$1,400,000
14 Beaconsfield Drive, Vaughan, ON L4H 4L5
Kleinburg, Vaughan,
 Properties with this icon are courtesy of
TRREB.
Properties with this icon are courtesy of
TRREB.![]()
Absolutely Stunning 4-Bedroom Detached Home in Prestigious Kleinburg! This Beautifully Upgraded Home features an open-to-above foyer and 9" CEILINGS on Both THE MAIN and SECOND floors. Elegant Hardwood Floors Flow Throughout, complemented by wrought iron pickets and California shutters. The Chefs Kitchen Impresses with a WATERFALL ISLAND, Quartz Countertops, and high-end Stainless Steel Appliances. A Private MAIN-FLOOR OFFICE offers a Quiet Workspace, while the custom-designed laundry room adds convenience with quartz counters and built-in storage. The Primary Retreat is Designed for Ultimate Relaxation, Showcasing a Large Walk-in Closet and a Luxurious 5-Piece Spa-like Ensuite with Double (his & hers) Sinks, a seamless glass shower, and a deep soaker tub for two wrapped in Caesarstone. Spacious Secondary Bedrooms Offer Ample Room and Comfort. Landscaped Front Yard Enhances Curb Appeal. Located Close to Top-Rated Schools, Hwy 427 Extension, Plaza, Parks, and Trails. Bonus: HRV, Central Vac and No sidewalk, allowing for Additional Driveway Parking.
- HoldoverDays: 90
- Architectural Style: 2-Storey
- Property Type: Residential Freehold
- Property Sub Type: Detached
- DirectionFaces: North
- GarageType: Attached
- Directions: Highway 27 & Major Mackenzie
- Tax Year: 2025
- Parking Features: Private Double
- ParkingSpaces: 5
- Parking Total: 7
- WashroomsType1: 1
- WashroomsType1Level: Main
- WashroomsType2: 1
- WashroomsType2Level: Second
- WashroomsType3: 1
- WashroomsType3Level: Second
- BedroomsAboveGrade: 4
- Interior Features: Carpet Free, Central Vacuum, ERV/HRV
- Basement: Full
- Cooling: Central Air
- HeatSource: Gas
- HeatType: Forced Air
- LaundryLevel: Main Level
- ConstructionMaterials: Brick, Stucco (Plaster)
- Roof: Unknown
- Pool Features: None
- Sewer: Sewer
- Foundation Details: Unknown
- Parcel Number: 033222580
- LotSizeUnits: Feet
- LotDepth: 101.71
- LotWidth: 38.06
- PropertyFeatures: Park, Public Transit, School
| School Name | Type | Grades | Catchment | Distance |
|---|---|---|---|---|
| {{ item.school_type }} | {{ item.school_grades }} | {{ item.is_catchment? 'In Catchment': '' }} | {{ item.distance }} |


