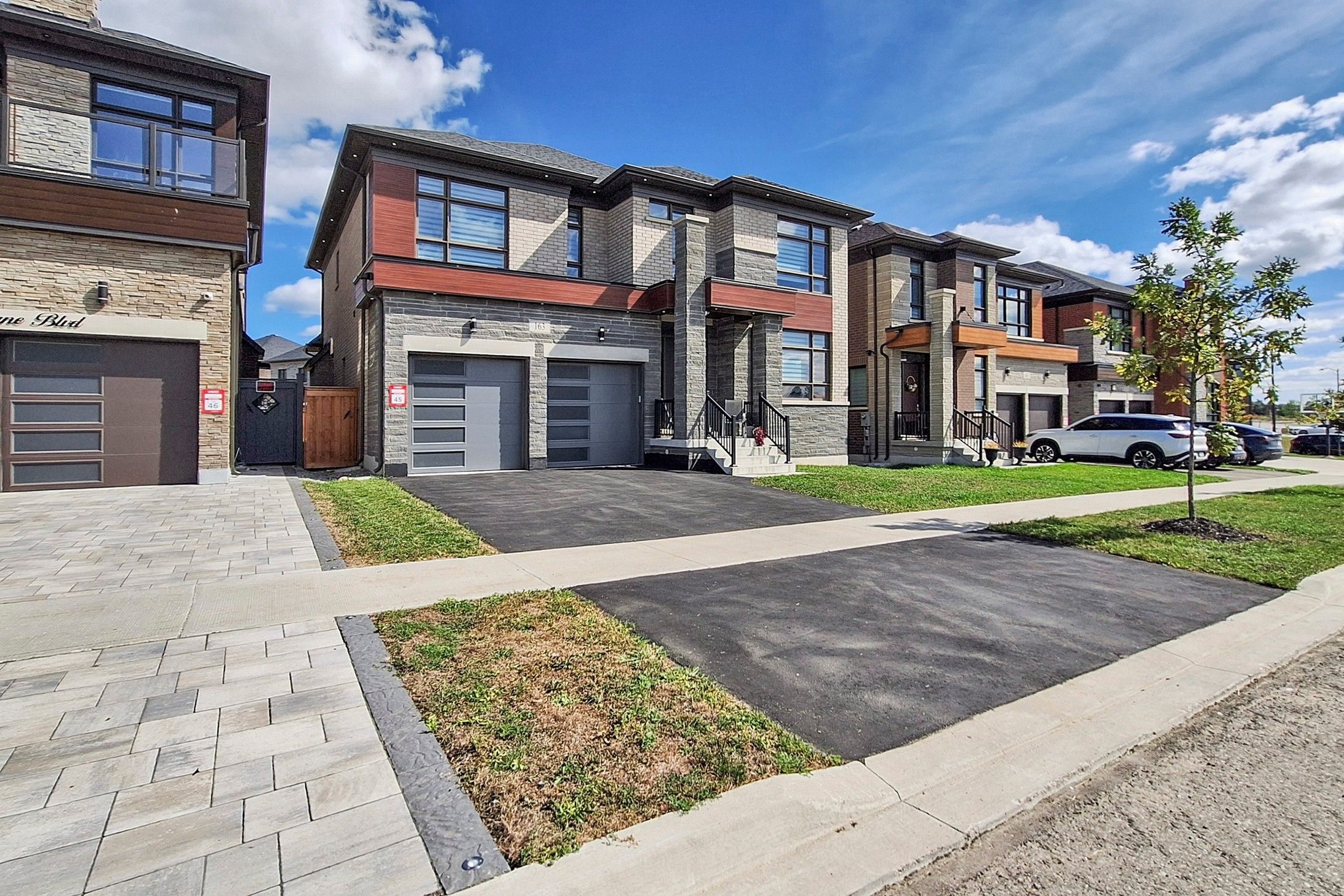$2,210,000
163 Ballantyne Boulevard, Vaughan, ON L3L 0E6
Vellore Village, Vaughan,
 Properties with this icon are courtesy of
TRREB.
Properties with this icon are courtesy of
TRREB.![]()
This Beautiful 4 bed + 4 bath Detached 49.9x114.8 Premium fenced Lot, located in the exclusive, much sought after, Pine Valley Estate, with 10' ceilings on the main floor, Hardwood flooring and Upgraded 8' Doors throughout the whole house, Potlights Galore, inside and outside! Waffle, Coffered & Tray ceilings, a Front office/library. Direct access from a spacious Mudroom to a Beautiful a Finished Double Garage. A large living room with built-in gas fireplace, Sun-lit, Modern Spacious Kitchen with a Gorgeous Oversized Exquisite Quatz counter, next to a prep/kitchen/servery with separate access to the backyard. Top of the Line SS Appliances includes Thermador Gas Stove, Panel Fridge/Freezer, Steamer Oven. Dual Patio doors lead to a Huge backyard. The second level boasts 9'ceilings, a large Primary Bedroom with Electronic Remote Controlled Fireplace, a walk-in closet opposite the walk-in shoe closet, 5pc ensuite bath complete with Free-standing deep soaker tub, Extra large glass shower, and His and Her sinks. Spacious Bedrooms, Jack and Jill ensuite 5 pc bath, walk-in closets & the Junior "Master" bedroom includes a 4 pc ensuite. Convenient 2nd Floor laundry room with overhead cabinets for extra storage. Partially Finished Basement with Large windows, ready to be customized. The HUGE Backyard is fenced and private, ready for your custom designs and perfect for entertaining or just to Relax. This Home is close to the Hospital and Major Hwys 400 & 427 and just 25 minutes to the Airport. This is a Must See! Waiting for the most picky home hunter in you. DON'T MISS OUT!
- HoldoverDays: 60
- Architectural Style: 2-Storey
- Property Type: Residential Freehold
- Property Sub Type: Detached
- DirectionFaces: East
- GarageType: Built-In
- Directions: At the intersection of Teston Rd & Pine Valley Rd, continue head west on Teston Rd to Ballantyne Blvd (1st left turn) 163 Ballantyne Blvd will be on your left, opposite the pond.
- Tax Year: 2025
- Parking Features: Private Double
- ParkingSpaces: 2
- Parking Total: 4
- WashroomsType1: 1
- WashroomsType1Level: Main
- WashroomsType2: 1
- WashroomsType2Level: Upper
- WashroomsType3: 2
- WashroomsType3Level: Upper
- BedroomsAboveGrade: 4
- Fireplaces Total: 2
- Interior Features: ERV/HRV, Built-In Oven, Auto Garage Door Remote, Air Exchanger, Central Vacuum, Countertop Range
- Basement: Partially Finished
- Cooling: Central Air
- HeatSource: Gas
- HeatType: Forced Air
- LaundryLevel: Upper Level
- ConstructionMaterials: Stone, Brick
- Exterior Features: Lighting
- Roof: Asphalt Shingle
- Pool Features: None
- Sewer: Sewer
- Foundation Details: Poured Concrete
- Parcel Number: 033260479
- LotSizeUnits: Feet
- LotDepth: 114.83
- LotWidth: 49.87
| School Name | Type | Grades | Catchment | Distance |
|---|---|---|---|---|
| {{ item.school_type }} | {{ item.school_grades }} | {{ item.is_catchment? 'In Catchment': '' }} | {{ item.distance }} |


