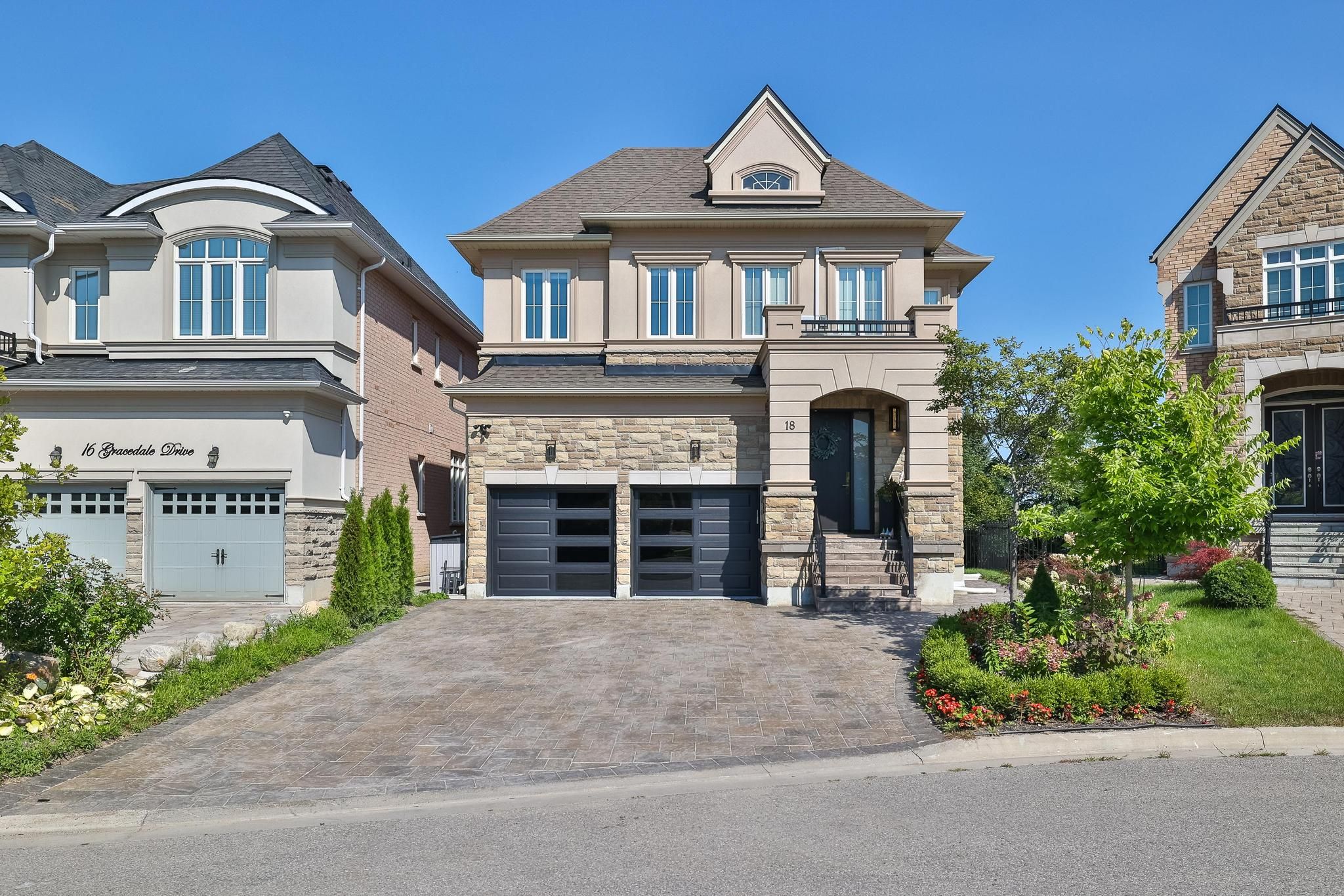$6,300
18 Gracedale Drive, Richmond Hill, ON L4C 0Y3
Westbrook, Richmond Hill,
 Properties with this icon are courtesy of
TRREB.
Properties with this icon are courtesy of
TRREB.![]()
Discover unparalleled luxury in this ravine-front detached home in the prestigious Westbrook neighborhood, within the Richmond Hill High School boundary. This exceptional residence showcases over $500K in designer upgrades, offering approx. 5,000 sq. ft. of sophisticated living space. The interlocking driveway and professionally landscaped front, side, and backyard create stunning curb appeal, while the maintenance-free deck with modern glass railings is perfect for entertaining. Inside, enjoy a custom kitchen with a large island, ample storage, and built-in Bosch appliances, elegant wall paneling, and soaring 10 ft ceilings on the main floor (9 ft on upper floors and basement). The home features a dedicated office, a theater room (or two extra bedrooms) with a full bathroom, and an expansive master suite overlooking a serene pond, complete with a spacious walk-in closet with built-ins and a spa-like 6-piece ensuite with multi-color rain shower jets and a luxurious Queens tub. Dont miss this rare leasing opportunityluxury living awaits!
- HoldoverDays: 90
- Architectural Style: 2-Storey
- Property Type: Residential Freehold
- Property Sub Type: Detached
- DirectionFaces: North
- GarageType: Attached
- Directions: Canyon Hill/Yonge
- Parking Features: Private Double
- ParkingSpaces: 2
- Parking Total: 4
- WashroomsType1: 1
- WashroomsType1Level: Main
- WashroomsType2: 1
- WashroomsType2Level: Basement
- WashroomsType3: 2
- WashroomsType3Level: Second
- WashroomsType4: 1
- WashroomsType4Level: Second
- BedroomsAboveGrade: 4
- BedroomsBelowGrade: 2
- Fireplaces Total: 1
- Interior Features: In-Law Suite, Built-In Oven, Central Vacuum
- Basement: Finished with Walk-Out
- Cooling: Central Air
- HeatSource: Gas
- HeatType: Forced Air
- LaundryLevel: Upper Level
- ConstructionMaterials: Stone
- Roof: Shingles
- Pool Features: None
- Sewer: Sewer
- Foundation Details: Concrete
- Parcel Number: 032192109
- LotSizeUnits: Feet
- LotDepth: 128
- LotWidth: 41.18
- PropertyFeatures: Lake/Pond, Ravine
| School Name | Type | Grades | Catchment | Distance |
|---|---|---|---|---|
| {{ item.school_type }} | {{ item.school_grades }} | {{ item.is_catchment? 'In Catchment': '' }} | {{ item.distance }} |


