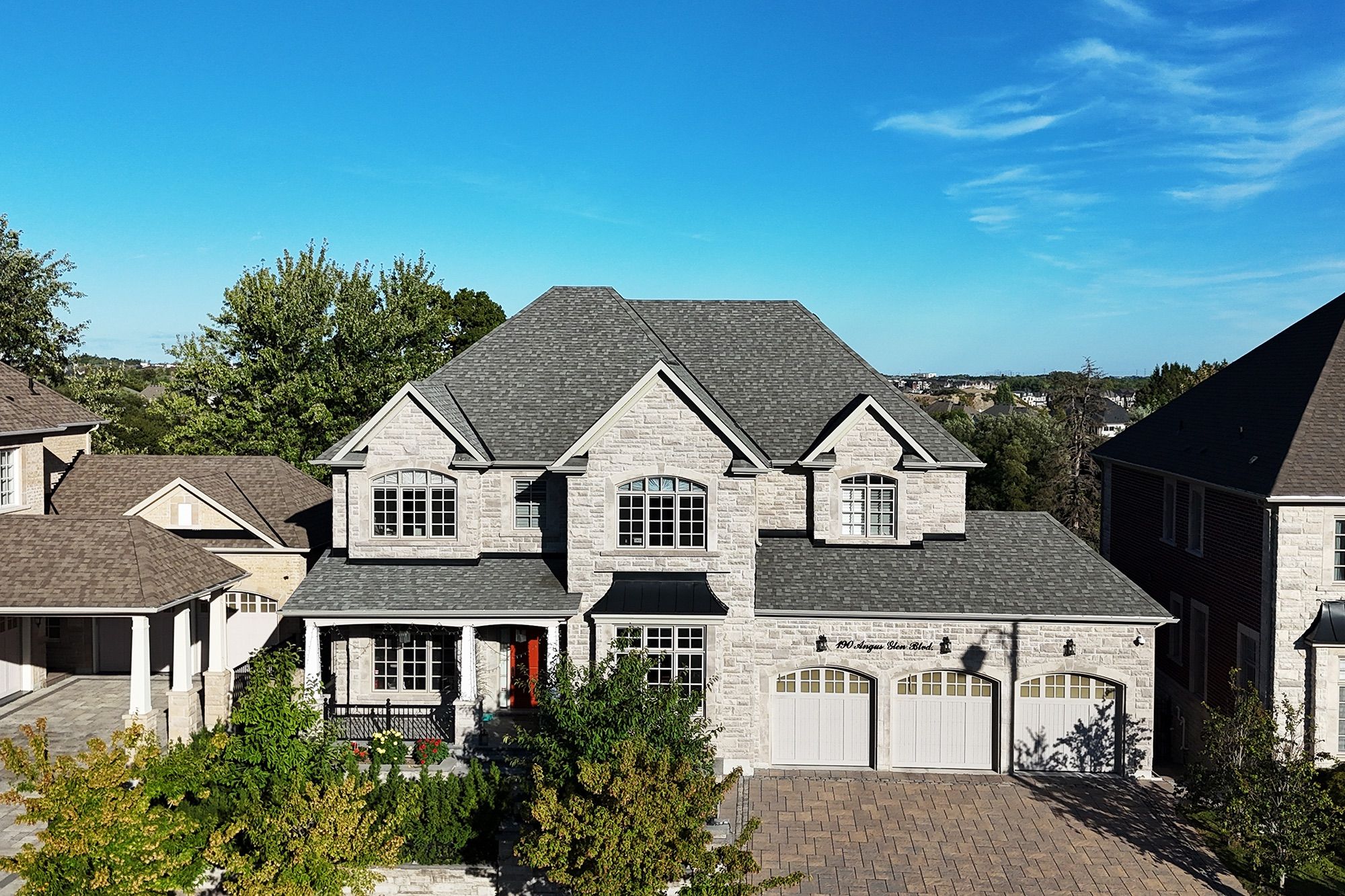$5,490,000
190 Angus Glen Boulevard, Markham, ON L6C 0K1
Devil's Elbow, Markham,
 Properties with this icon are courtesy of
TRREB.
Properties with this icon are courtesy of
TRREB.![]()
Luxury Detached Home For Sale In Prestigious Angus Glen Community, 5 Bedrooms Each With Its Own Ensuite Bathroom. Features A 3-Car Garage, 10 Ft Ceilings On The Main Floor, And A Stunning 20 Ft Open-To-Above Living Room. Gourmet Kitchen Outfitted With Premium Miele Appliances. Professionally Finished Walk-Out Basement Includes A Full Kitchen And A Private Bedroom Suite, Perfect For Extended Family. Premium Finishes Throughout. Located In A Quiet Neighbourhood Backing Onto Beautiful Green Space And Golf Course, Offering Unobstructed Views And Ultimate Privacy. Close To Top-Ranked Schools, Parks, And Amenities, Making It An Ideal Home For Families Seeking Both Luxury And Convenience.
- HoldoverDays: 90
- Architectural Style: 2-Storey
- Property Type: Residential Freehold
- Property Sub Type: Detached
- DirectionFaces: East
- GarageType: Attached
- Directions: Glengordon/Angus Glen
- Tax Year: 2024
- Parking Features: Private
- ParkingSpaces: 6
- Parking Total: 9
- WashroomsType1: 1
- WashroomsType1Level: Main
- WashroomsType2: 1
- WashroomsType2Level: Main
- WashroomsType3: 1
- WashroomsType3Level: Second
- WashroomsType4: 1
- WashroomsType4Level: Second
- WashroomsType5: 2
- WashroomsType5Level: Second
- BedroomsAboveGrade: 5
- BedroomsBelowGrade: 1
- Interior Features: Other
- Basement: Apartment, Finished with Walk-Out
- Cooling: Central Air
- HeatSource: Gas
- HeatType: Forced Air
- ConstructionMaterials: Brick
- Roof: Asphalt Shingle
- Pool Features: None
- Sewer: Sewer
- Foundation Details: Other
- LotSizeUnits: Feet
- LotDepth: 169.14
- LotWidth: 74.87
| School Name | Type | Grades | Catchment | Distance |
|---|---|---|---|---|
| {{ item.school_type }} | {{ item.school_grades }} | {{ item.is_catchment? 'In Catchment': '' }} | {{ item.distance }} |


