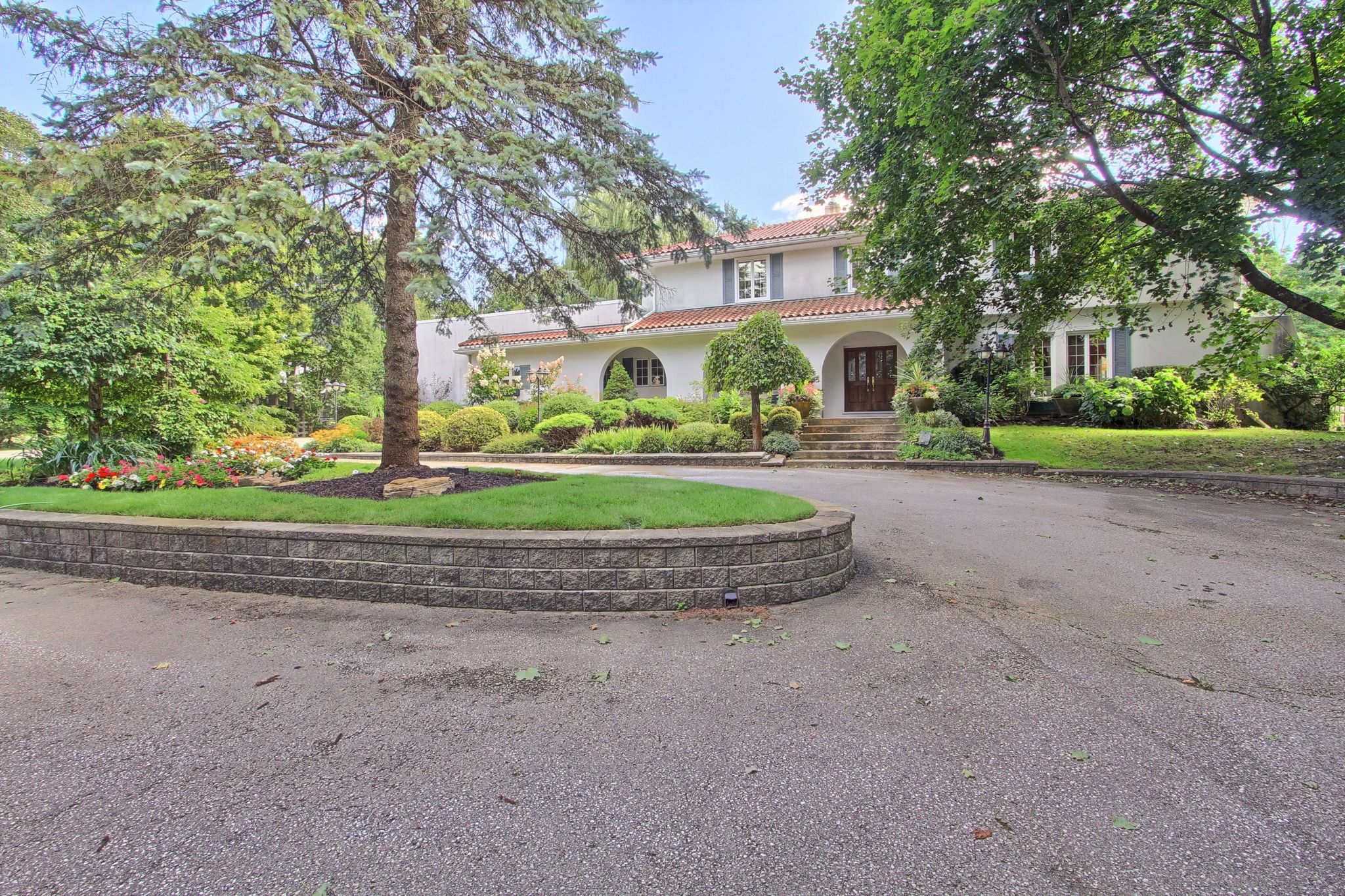$2,950,000
3357 Vandorf Side Road, Whitchurch-Stouffville, ON L4A 4H5
Rural Whitchurch-Stouffville, Whitchurch-Stouffville,
 Properties with this icon are courtesy of
TRREB.
Properties with this icon are courtesy of
TRREB.![]()
First Time Offered In Over 40 Years!!! Perched high on one of the most desirable streets in the area, this extraordinary 10 acre estate offers total privacy and breathtaking vistas.Backing onto a premier golf course and surrounded by gently rolling hills, open meadows and mature forest, this is a rare opportunity to own a true sanctuary. A scenic winding driveway leads you through towering trees to a private retreat where nature and luxury coexist. The home features large family sized kitchen and open concept family room that has several walkouts to the exceptional backyard including tennis court and inground swimming pool. The primary retreat boasts a spa like ensuite, sauna, sitting room and roof top terrace. The walkout basement is perfect for nanny or in-law suite.This property has it all!!!!!
- HoldoverDays: 90
- Architectural Style: 2-Storey
- Property Type: Residential Freehold
- Property Sub Type: Detached
- DirectionFaces: South
- GarageType: Built-In
- Directions: Warden to Vandorf
- Tax Year: 2025
- ParkingSpaces: 20
- Parking Total: 23
- WashroomsType1: 1
- WashroomsType1Level: Main
- WashroomsType2: 1
- WashroomsType2Level: Basement
- WashroomsType3: 2
- WashroomsType3Level: Second
- BedroomsAboveGrade: 4
- BedroomsBelowGrade: 1
- Interior Features: Central Vacuum
- Basement: Walk-Out
- Cooling: None
- HeatSource: Oil
- HeatType: Forced Air
- LaundryLevel: Main Level
- ConstructionMaterials: Stucco (Plaster)
- Roof: Tile
- Pool Features: Inground
- Sewer: Septic
- Foundation Details: Block
- Parcel Number: 037010039
- LotSizeUnits: Feet
- LotDepth: 1345.81
- LotWidth: 330
| School Name | Type | Grades | Catchment | Distance |
|---|---|---|---|---|
| {{ item.school_type }} | {{ item.school_grades }} | {{ item.is_catchment? 'In Catchment': '' }} | {{ item.distance }} |


