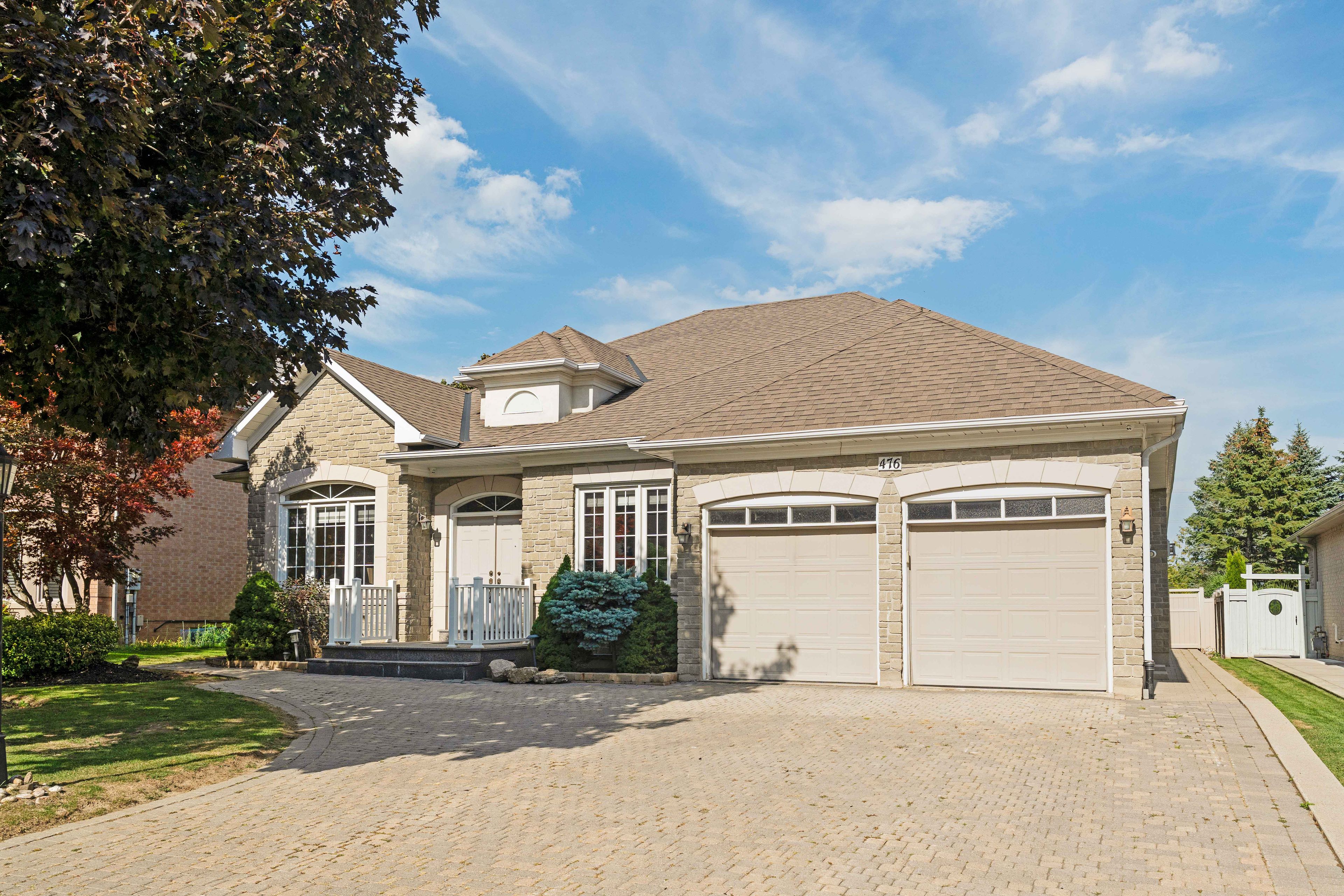$6,495
476 Westridge Drive, Vaughan, ON L0J 1C0
Kleinburg, Vaughan,
 Properties with this icon are courtesy of
TRREB.
Properties with this icon are courtesy of
TRREB.![]()
Kleinburg Village Spacious Bungalow on Premium Lot. Welcome to this beautiful 3,290 sq. ft. bungalow on a 65 x 200 ft. lot in the heart of Kleinburg Village. Featuring a finished basement with walk-up to the rear yard, this home offers exceptional space and versatility for families of all sizes. 9+ ceilings on the main floor, Large principal rooms throughout, 2 kitchens, Covered patio off the kitchen/breakfast area, ideal home for entertaining and family gatherings. Freshly painted interior. Enjoy a short walk to Downtown Kleinburg, the McMichael Canadian Art Collection, library, École élémentaire La Fontaine, Montessori school, childcare centres, Copper Creek Golf Club, fine dining, cafés, boutique shops, and scenic conservation areas such as Boyd Park and the Kortright Centre with their beautiful walking trails. This is a rare opportunity to live in a spacious bungalow on a premium lot in one of Vaughan's most desirable communities.
- HoldoverDays: 90
- Architectural Style: Bungalow
- Property Type: Residential Freehold
- Property Sub Type: Detached
- DirectionFaces: East
- GarageType: Attached
- Directions: Islington North of Major Mackenzie to Bintertwine Blvd. then Westridge
- Parking Features: Private, Private Triple
- ParkingSpaces: 4
- Parking Total: 6
- WashroomsType1: 1
- WashroomsType1Level: Main
- WashroomsType2: 1
- WashroomsType2Level: Main
- WashroomsType3: 1
- WashroomsType3Level: Main
- WashroomsType4: 2
- WashroomsType4Level: Basement
- BedroomsAboveGrade: 3
- BedroomsBelowGrade: 1
- Fireplaces Total: 3
- Interior Features: Carpet Free, Central Vacuum, In-Law Suite, Primary Bedroom - Main Floor
- Basement: Finished, Separate Entrance
- Cooling: Central Air
- HeatSource: Gas
- HeatType: Forced Air
- LaundryLevel: Main Level
- ConstructionMaterials: Brick
- Exterior Features: Patio, Porch
- Roof: Asphalt Shingle
- Pool Features: None
- Sewer: Sewer
- Foundation Details: Concrete
- Parcel Number: 033230041
- LotSizeUnits: Feet
- LotDepth: 200.13
- LotWidth: 65.62
- PropertyFeatures: Place Of Worship, Park, School, Library, Arts Centre
| School Name | Type | Grades | Catchment | Distance |
|---|---|---|---|---|
| {{ item.school_type }} | {{ item.school_grades }} | {{ item.is_catchment? 'In Catchment': '' }} | {{ item.distance }} |


