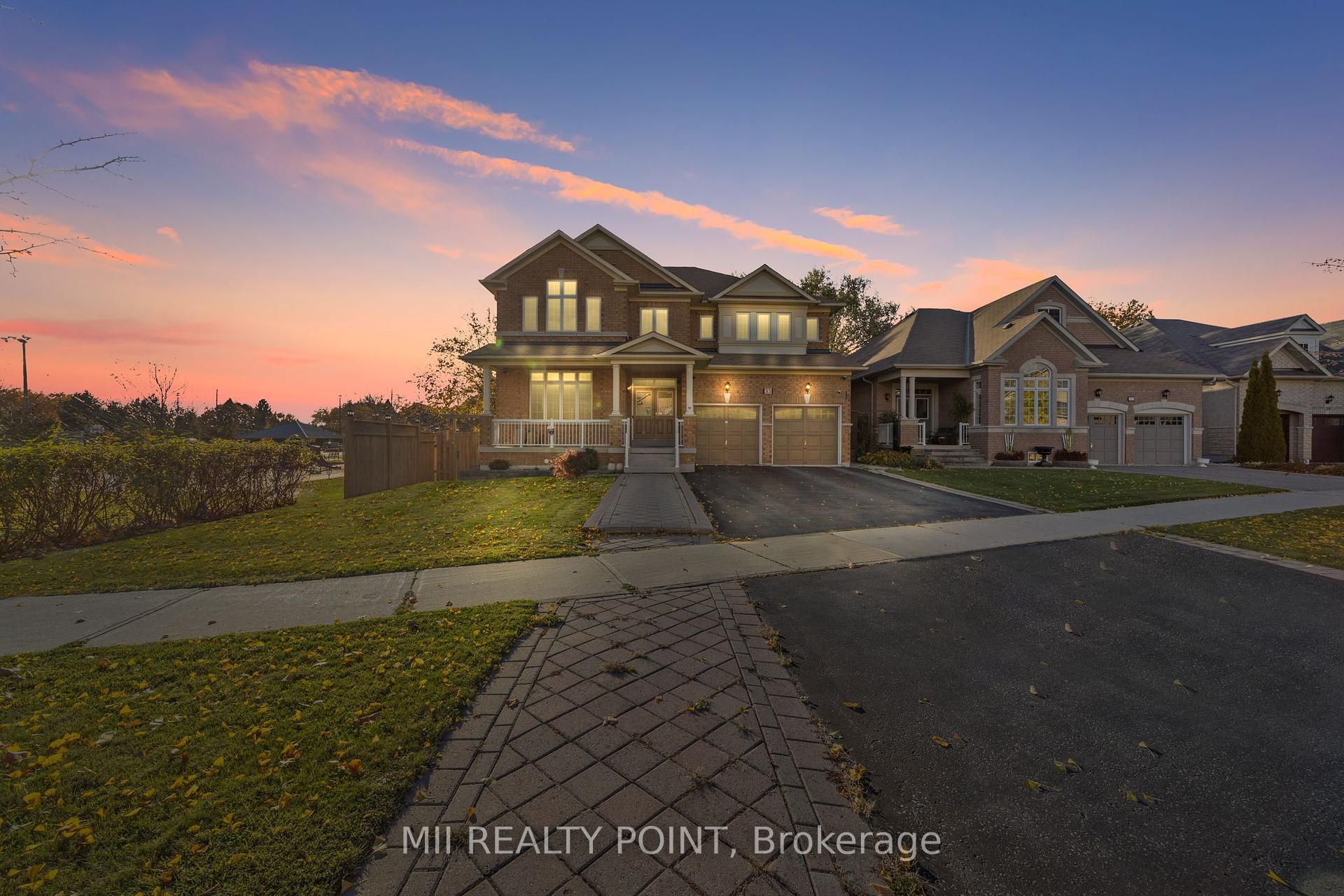$5,800
35 Kentwood Crescent, Markham, ON L6B 0M4
Box Grove, Markham,
 Properties with this icon are courtesy of
TRREB.
Properties with this icon are courtesy of
TRREB.![]()
Absolutely Stunning 5+2 Bedroom 6 Bathroom Fully Furnished From Top To Bottom. Magnificent Estate Home For Lease! In Prime Box Grove Area, Great Home For Families, Comes with all the bells and whistles. Just Move In & Enjoy. This Owner Occupied Luxury Home has been well kept with Tonnes Of Money Spent On Upgrades. Located In a Family Friendly Neighbourhood Close To All Amenities - Schools, Hospital, Community Centre, Grocery Stores, 407ETR. Perfect for families!. 2 Kitchens, 7 Bedrooms, 6 Bathrooms, Crown Moulding Through-out, Massive Corner Lot. This Is Truly A Must See!
- HoldoverDays: 90
- Architectural Style: 2-Storey
- Property Type: Residential Freehold
- Property Sub Type: Detached
- DirectionFaces: East
- GarageType: Attached
- Directions: Ninth Line & 14th Avenue
- ParkingSpaces: 4
- Parking Total: 7
- WashroomsType1: 1
- WashroomsType1Level: Main
- WashroomsType2: 1
- WashroomsType2Level: Second
- WashroomsType3: 2
- WashroomsType3Level: Second
- WashroomsType4: 2
- WashroomsType4Level: Basement
- BedroomsAboveGrade: 5
- BedroomsBelowGrade: 2
- Interior Features: Auto Garage Door Remote
- Basement: Finished with Walk-Out, Separate Entrance
- Cooling: Central Air
- HeatSource: Gas
- HeatType: Forced Air
- ConstructionMaterials: Brick, Concrete
- Roof: Asphalt Shingle
- Pool Features: None
- Sewer: Sewer
- Foundation Details: Concrete
- Parcel Number: 030652466
- LotSizeUnits: Feet
- LotWidth: 15.67
| School Name | Type | Grades | Catchment | Distance |
|---|---|---|---|---|
| {{ item.school_type }} | {{ item.school_grades }} | {{ item.is_catchment? 'In Catchment': '' }} | {{ item.distance }} |


