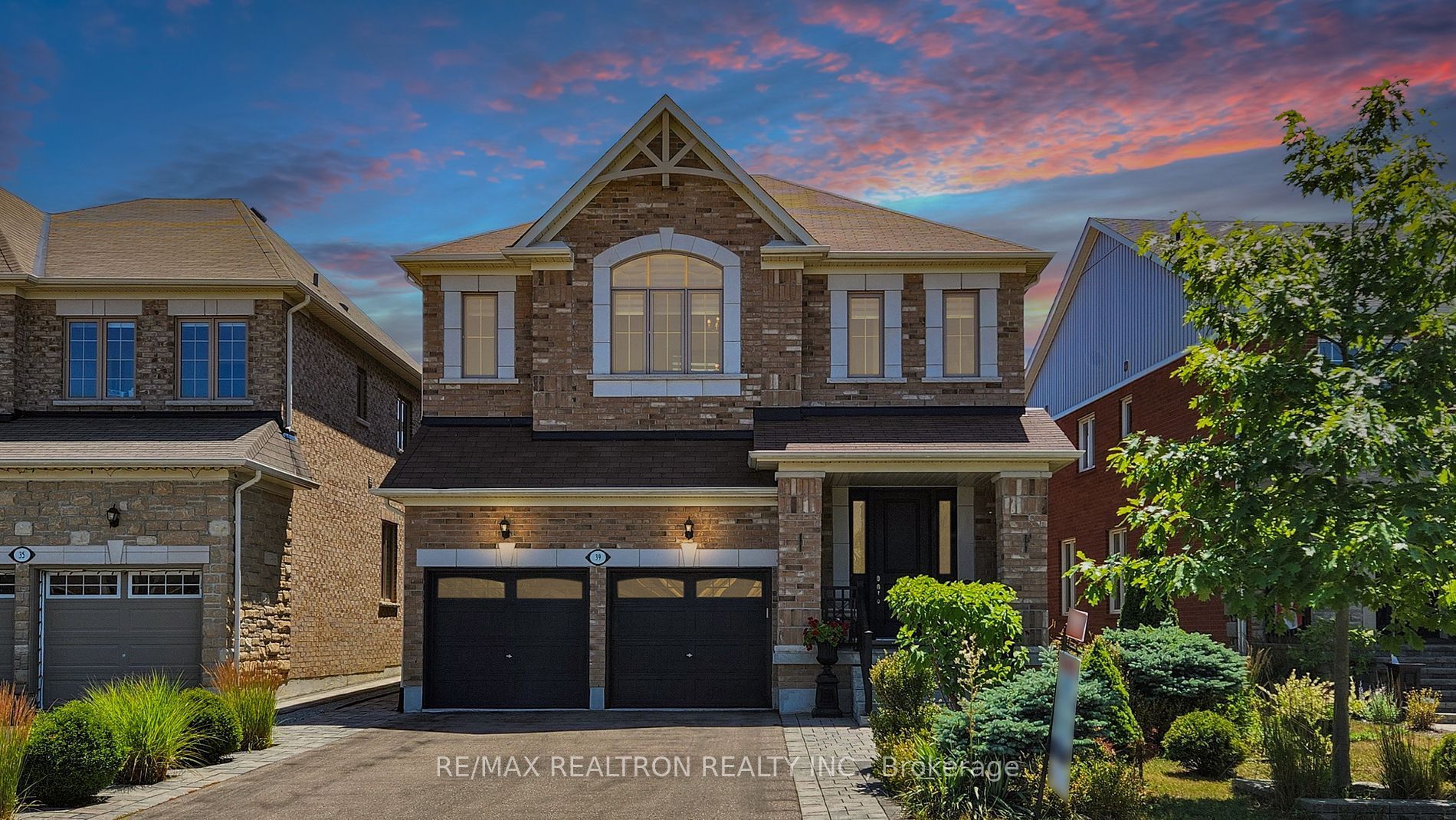$1,399,000
39 Aelick Court, Bradford West Gwillimbury, ON L3Z 0S9
Bradford, Bradford West Gwillimbury,
 Properties with this icon are courtesy of
TRREB.
Properties with this icon are courtesy of
TRREB.![]()
Absolutely stunning 4 bedroom family home in one of Bradford's most sought after communities! "Valor" model 3,262sqft above grade featuring over $100k in structural and cosmetic upgrades with a private court location that can't be beat! Deep driveway with no sidewalk parks 4 cars! Award-winning landscaped curb appeal | Rare soaring 10' main floor & 9' second floor ceilings | 3 full bathrooms on 2nd level | Main floor library | Oversized windows thru-out | Smooth ceilings | Upgraded interior doors | Chefs eat-in kitchen with top-notch Bosch & Samsung stainless steel appliances, quarts counters, huge entry island, custom backsplash & under mount sink, 8' sliding door that leads you to private maintenance - free interlocked backyard oasis | Pot lights through - out main | Interlocked front yard | Child friendly court locale within walking distance to top-ranked schools, parks, short drive to Holland St!
- HoldoverDays: 90
- Architectural Style: 2-Storey
- Property Type: Residential Freehold
- Property Sub Type: Detached
- DirectionFaces: South
- GarageType: Attached
- Directions: Holland St W. /Professor Day Dr.
- Tax Year: 2024
- Parking Features: Private Double
- ParkingSpaces: 4
- Parking Total: 6
- WashroomsType1: 1
- WashroomsType1Level: Ground
- WashroomsType2: 1
- WashroomsType2Level: Second
- WashroomsType3: 1
- WashroomsType3Level: Second
- WashroomsType4: 1
- WashroomsType4Level: Second
- BedroomsAboveGrade: 4
- Interior Features: Central Vacuum, ERV/HRV, Rough-In Bath, Water Heater Owned
- Basement: Full, Unfinished
- Cooling: Central Air
- HeatSource: Gas
- HeatType: Forced Air
- LaundryLevel: Upper Level
- ConstructionMaterials: Brick
- Roof: Other
- Pool Features: None
- Sewer: Sewer
- Foundation Details: Concrete
- LotSizeUnits: Feet
- LotDepth: 113.22
- LotWidth: 44.32
- PropertyFeatures: Cul de Sac/Dead End, Fenced Yard, Park, Public Transit, Rec./Commun.Centre, School
| School Name | Type | Grades | Catchment | Distance |
|---|---|---|---|---|
| {{ item.school_type }} | {{ item.school_grades }} | {{ item.is_catchment? 'In Catchment': '' }} | {{ item.distance }} |


