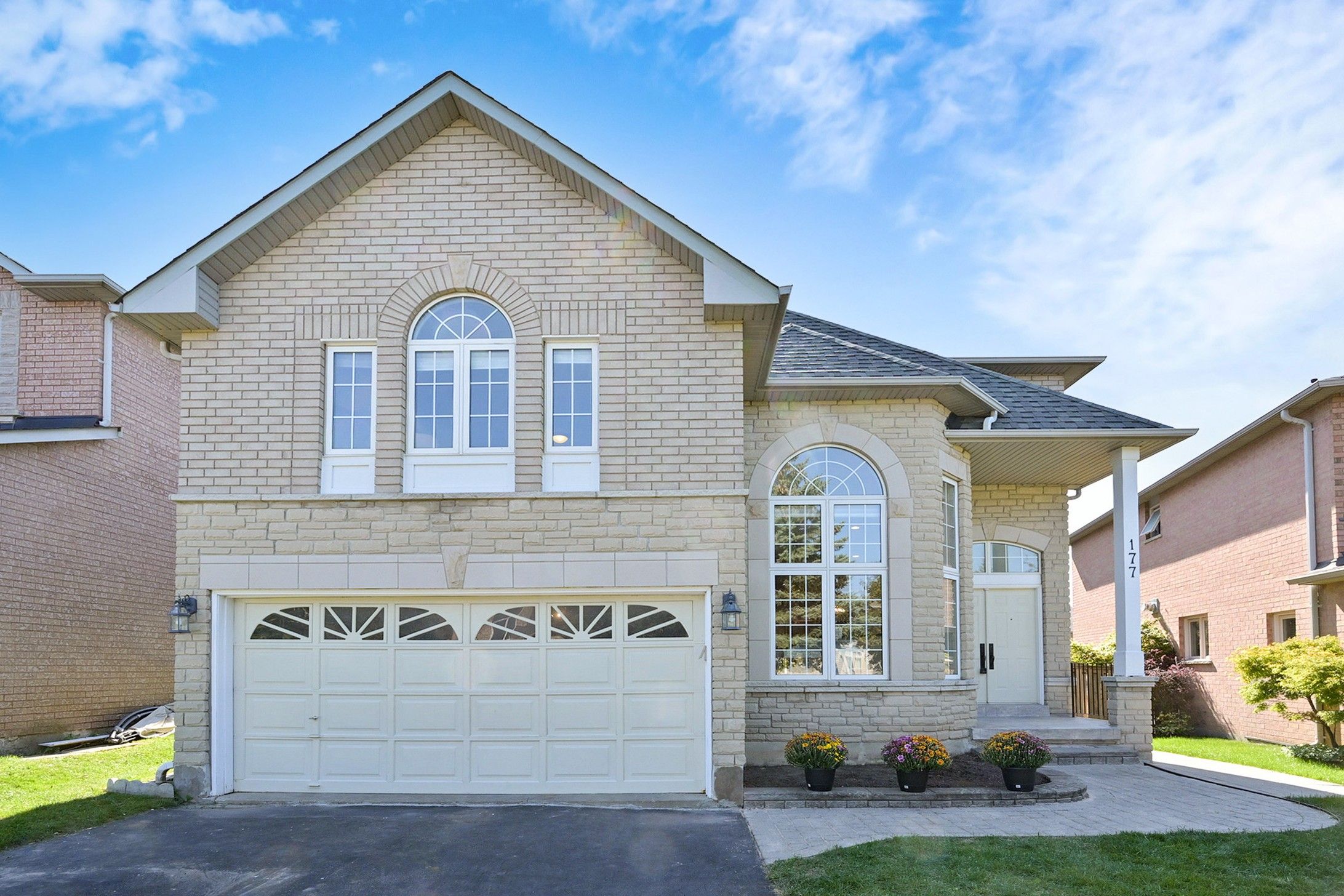$1,999,000
177 Alpine Crescent, Richmond Hill, ON L4S 1W4
Rouge Woods, Richmond Hill,
6
|
5
|
4
|
3,500 sq.ft.
|
 Properties with this icon are courtesy of
TRREB.
Properties with this icon are courtesy of
TRREB.![]()
Prestigious Rouge Woods In Coveted School Zone. Greenpark-Built Luxury Estate On Premium South-Facing Pie Lot. Pride Of Ownership. Soaring 10 Ceilings, Gleaming Hardwood Flrs, Custom Solid Maple Kitchen W/Brazilian Granite Counters, Limestone Flr & Stained Glass Cabinets. Prof Fin Walk-Up Bsmt W/Bar, Reading & Exercise Rms. Steps To Bayview IB Sec, Richmond Rose P.S., Parks, Shops & Mins To 404. Must Be Seen!
Property Info
MLS®:
N12401094
Listing Courtesy of
RE/MAX REALTRON TNS REALTY INC.
Total Bedrooms
6
Total Bathrooms
5
Basement
1
Floor Space
3000-3500 sq.ft.
Style
2-Storey
Last Updated
2025-09-12
Property Type
House
Listed Price
$1,999,000
Unit Pricing
$571/sq.ft.
Tax Estimate
$10,267/Year
Rooms
More Details
Exterior Finish
Brick
Parking Cover
2
Parking Total
4
Water Supply
Municipal
Foundation
Sewer
Summary
- HoldoverDays: 90
- Architectural Style: 2-Storey
- Property Type: Residential Freehold
- Property Sub Type: Detached
- DirectionFaces: South
- GarageType: Attached
- Directions: Bayview / Major Mackenzie
- Tax Year: 2024
- Parking Features: Private Double
- ParkingSpaces: 4
- Parking Total: 6
Location and General Information
Taxes and HOA Information
Parking
Interior and Exterior Features
- WashroomsType1: 3
- WashroomsType1Level: Second
- WashroomsType2: 1
- WashroomsType2Level: Main
- WashroomsType3: 1
- WashroomsType3Level: Basement
- BedroomsAboveGrade: 5
- BedroomsBelowGrade: 1
- Interior Features: None
- Basement: Finished, Walk-Up
- Cooling: Central Air
- HeatSource: Gas
- HeatType: Forced Air
- ConstructionMaterials: Brick
- Roof: Asphalt Shingle
- Pool Features: None
Bathrooms Information
Bedrooms Information
Interior Features
Exterior Features
Property
- Sewer: Sewer
- Foundation Details: Concrete
- LotSizeUnits: Feet
- LotWidth: 40.67
Utilities
Property and Assessments
Lot Information
Others
Sold History
MAP & Nearby Facilities
(The data is not provided by TRREB)
Map
Nearby Facilities
Public Transit ({{ nearByFacilities.transits? nearByFacilities.transits.length:0 }})
SuperMarket ({{ nearByFacilities.supermarkets? nearByFacilities.supermarkets.length:0 }})
Hospital ({{ nearByFacilities.hospitals? nearByFacilities.hospitals.length:0 }})
Other ({{ nearByFacilities.pois? nearByFacilities.pois.length:0 }})
OPEN HOUSES
(The data is not provided by TRREB)
2025-09-14
02:00 PM - 04:00 PM
School Catchments
| School Name | Type | Grades | Catchment | Distance |
|---|---|---|---|---|
| {{ item.school_type }} | {{ item.school_grades }} | {{ item.is_catchment? 'In Catchment': '' }} | {{ item.distance }} |
Market Trends
Mortgage Calculator
(The data is not provided by TRREB)
City Introduction
Nearby Similar Active listings
Nearby Open House listings
Nearby Price Reduced listings
Nearby Similar Listings Closed
MLS Listing Browsing History


