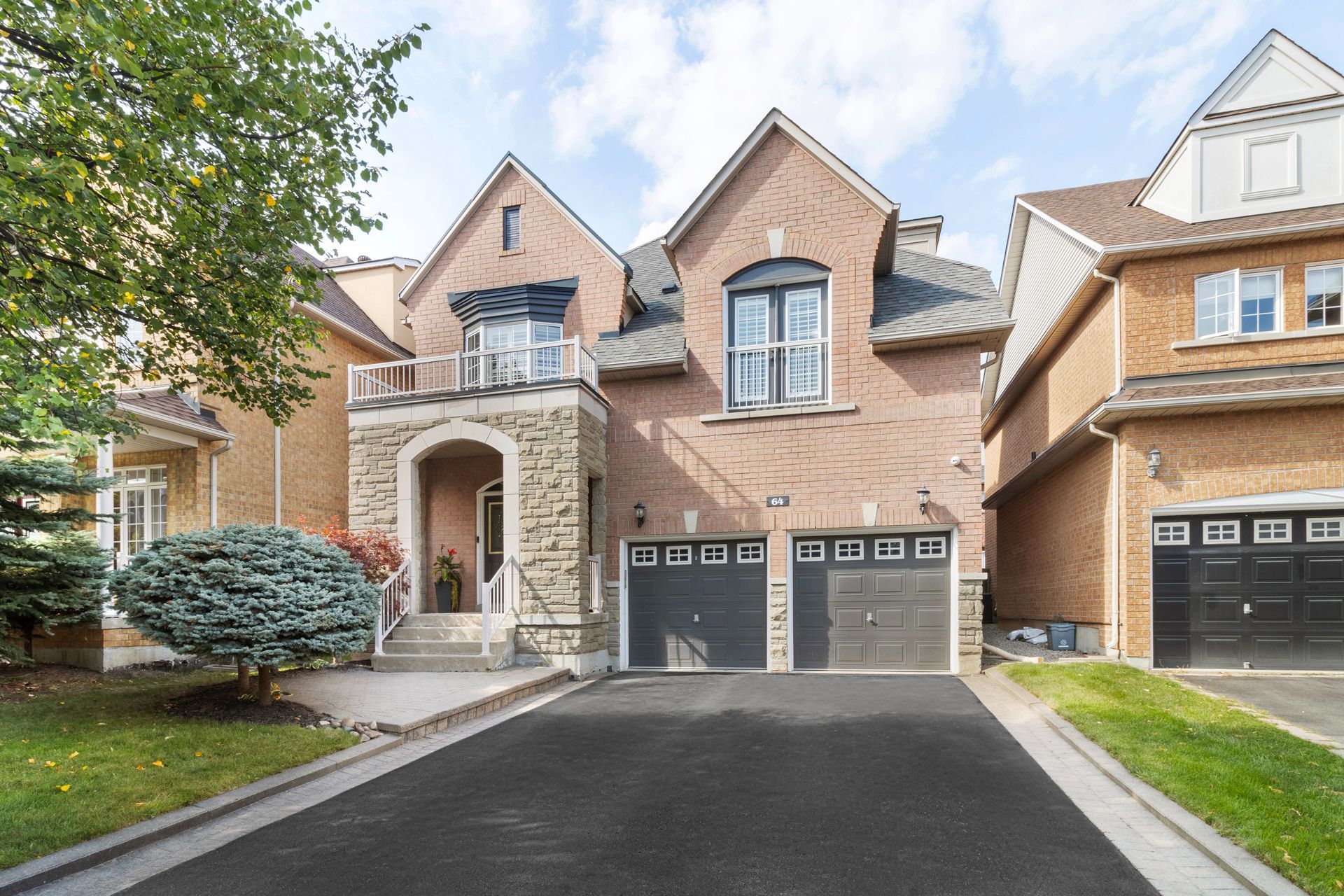$1,698,888
64 Leameadow Road, Vaughan, ON L4J 8T5
Patterson, Vaughan,
 Properties with this icon are courtesy of
TRREB.
Properties with this icon are courtesy of
TRREB.![]()
Executive 2 1/2 Storey Home in Thornhill Woods! Discover this clean and gleaming upgraded residence offering an exceptional layout with large principal rooms and spacious bedrooms. A professionally landscaped exterior features interlocking stonework on both the driveway and backyard, creating a welcoming curb appeal and perfect outdoor living space. The bright breakfast area overlooks the private backyard, while the bonus third-floor loft provides endless options for a home office, gym, or retreat. Designed for entertaining, the home offers a generous patio and open-concept flow. Custom upgrades throughout include elegant crown molding, pot lights, and California shutters, blending timeless style with modern functionality. Located in the heart of Thornhill Woods, enjoy easy access to Vaughan Mills shopping, trendy restaurants, quaint cafés, boutiques, easy access to highways 407 & 400, Rutherford GO Station, and Vaughan Metro TTC Subway. A short walk to top-rated schools and nature trails makes this home perfect for families.
- HoldoverDays: 60
- Architectural Style: 2 1/2 Storey
- Property Type: Residential Freehold
- Property Sub Type: Detached
- DirectionFaces: South
- GarageType: Built-In
- Directions: Dufferin South to Summeridge
- Tax Year: 2025
- Parking Features: Private Double
- ParkingSpaces: 4
- Parking Total: 6
- WashroomsType1: 1
- WashroomsType1Level: Main
- WashroomsType2: 1
- WashroomsType2Level: Second
- WashroomsType3: 1
- WashroomsType3Level: Second
- WashroomsType4: 1
- WashroomsType4Level: Second
- BedroomsAboveGrade: 4
- BedroomsBelowGrade: 1
- Interior Features: Central Vacuum
- Basement: Full, Unfinished
- Cooling: Central Air
- HeatSource: Gas
- HeatType: Forced Air
- LaundryLevel: Upper Level
- ConstructionMaterials: Brick, Stone
- Roof: Asphalt Shingle
- Pool Features: None
- Sewer: Sewer
- Foundation Details: Concrete
- LotSizeUnits: Feet
- LotDepth: 90.64
- LotWidth: 41.05
- PropertyFeatures: Place Of Worship, Library, Rec./Commun.Centre, School, Park, Hospital
| School Name | Type | Grades | Catchment | Distance |
|---|---|---|---|---|
| {{ item.school_type }} | {{ item.school_grades }} | {{ item.is_catchment? 'In Catchment': '' }} | {{ item.distance }} |


