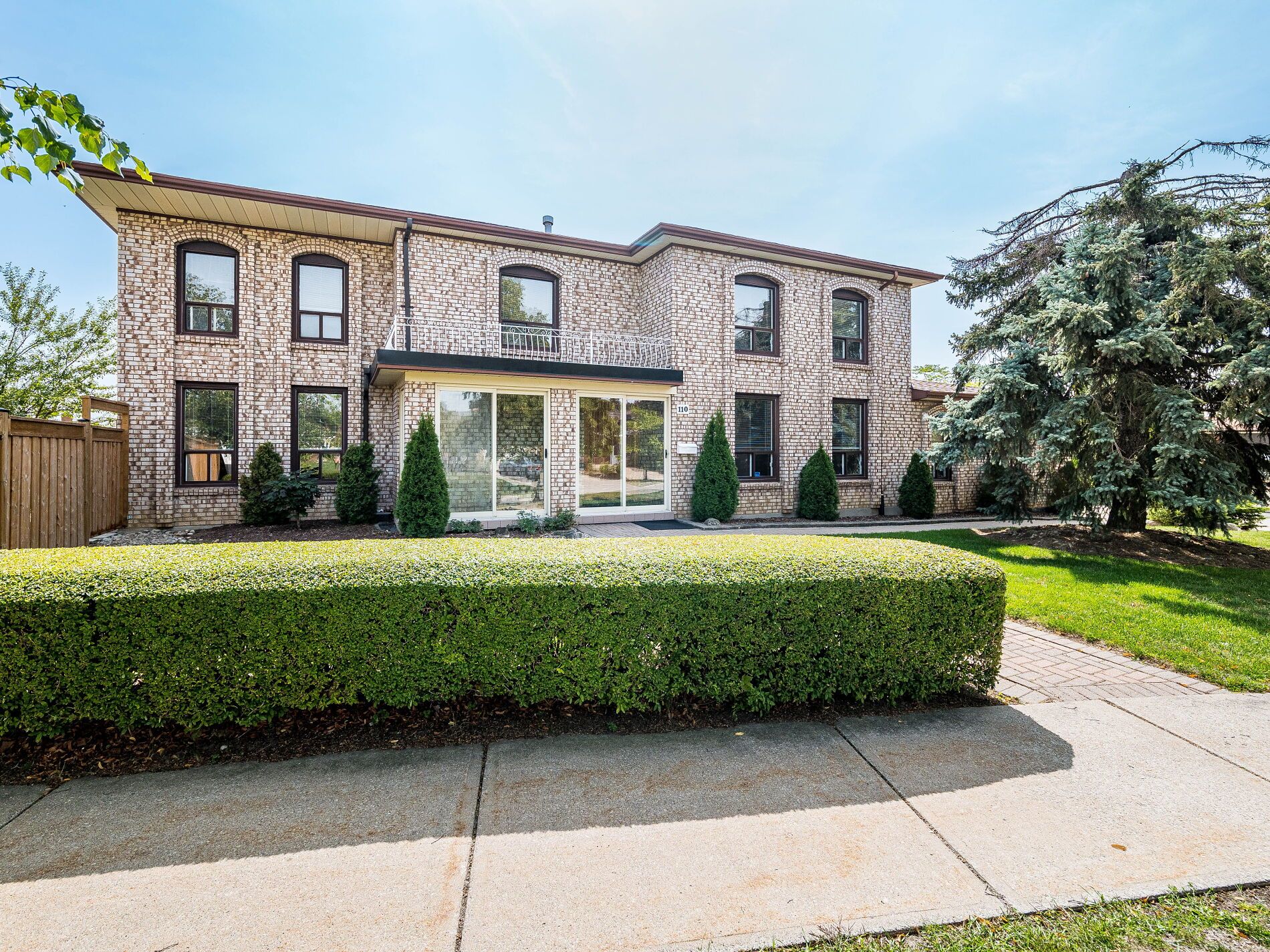$1,559,000
110 Houston Road, Vaughan, ON L4L 1V3
West Woodbridge, Vaughan,
 Properties with this icon are courtesy of
TRREB.
Properties with this icon are courtesy of
TRREB.![]()
Over 3,800 sq. ft. of living space in a solid, well-built home located in a highly desirable neighborhood with excellent neighbors. Situated on a beautifully manicured corner lot featuring an in-ground sprinkler system and professional landscaping with lighting. Inside, youll find spacious rooms throughout, a solid wood kitchen with roll-out shelving, granite countertops, and a stylish backsplash. The home also includes a bright and open-concept layout, perfect for family living. The fully finished basement offers a large one-bedroom suite with a separate entrance (seller does not warrant retrofit status), ideal as an in-law suite or for extended family.
- HoldoverDays: 60
- Architectural Style: 2-Storey
- Property Type: Residential Freehold
- Property Sub Type: Detached
- DirectionFaces: West
- GarageType: Attached
- Directions: Highway 7 And Martin Grove
- Tax Year: 2024
- Parking Features: Private
- ParkingSpaces: 2
- Parking Total: 4
- WashroomsType1: 1
- WashroomsType1Level: Ground
- WashroomsType2: 1
- WashroomsType2Level: Second
- WashroomsType3: 1
- WashroomsType3Level: Second
- WashroomsType4: 1
- WashroomsType4Level: Basement
- BedroomsAboveGrade: 4
- BedroomsBelowGrade: 1
- Interior Features: Central Vacuum
- Basement: Apartment, Separate Entrance
- Cooling: Central Air
- HeatSource: Gas
- HeatType: Forced Air
- LaundryLevel: Lower Level
- ConstructionMaterials: Brick
- Roof: Asphalt Shingle
- Pool Features: None
- Sewer: Sewer
- Foundation Details: Concrete
- Parcel Number: 331100471
- LotSizeUnits: Feet
- LotDepth: 144.78
- LotWidth: 82.74
- PropertyFeatures: Fenced Yard, Park, Place Of Worship, Public Transit, Rec./Commun.Centre, School
| School Name | Type | Grades | Catchment | Distance |
|---|---|---|---|---|
| {{ item.school_type }} | {{ item.school_grades }} | {{ item.is_catchment? 'In Catchment': '' }} | {{ item.distance }} |


