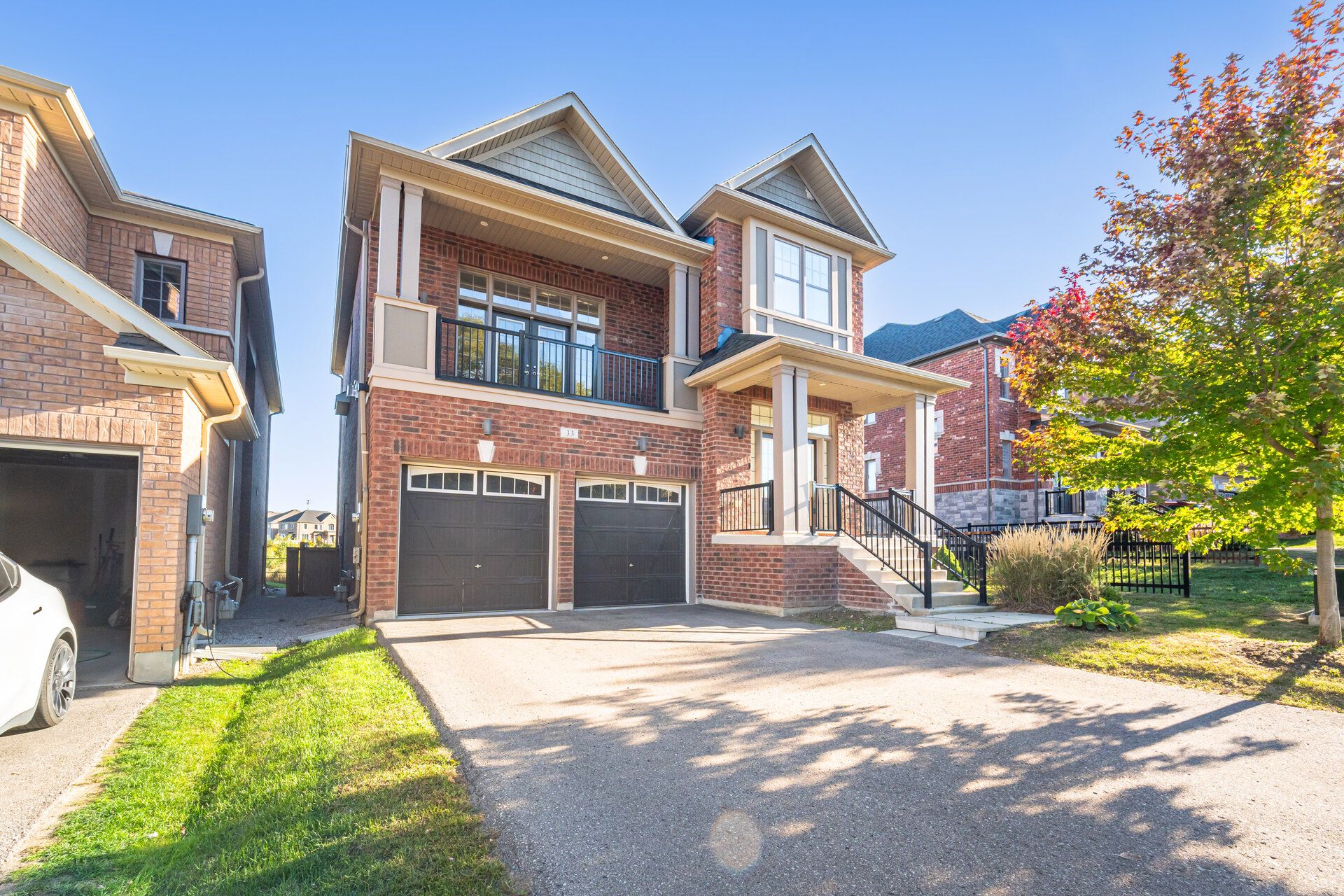$1,350,000
$100,00033 Charlotte Abby Drive, East Gwillimbury, ON L9N 0T1
Holland Landing, East Gwillimbury,
 Properties with this icon are courtesy of
TRREB.
Properties with this icon are courtesy of
TRREB.![]()
Welcome to 33 Charlotte Abby Drive, a stunning luxury home situated in the highly sought-after Holland Landing community. Nestled in a peaceful, family-friendly neighbourhood, this 4+1 bedroom home features 3,424 sq ft of well thought-out layout situated on a premium lot with backyard pond views. Step through the impressive double door entry into a bright, spacious interior featuring 9 ft ceilings, an open-concept layout, and an expansive dining room for everyday living and entertaining! The sun-soaked kitchen is complete with stainless steel appliances, tall cabinetry, breakfast bar seating at the island, and a walk-out leading to a beautifully fenced backyard oasis with hot tub! Large windows flood the space with natural light, creating a warm and inviting atmosphere throughout. The charm flows seamlessly into a remarkable family room featuring French doors that open to a balcony with views of green space. The soaring 13.6 ft ceilings and grand floor-to-ceiling fireplace mantle are sure to leave an impression. Upstairs, you'll find four spacious bedrooms, all with ample closet space, an upper level laundry room, and beautifully appointed bathrooms. To top it all off, the fully finished ground level walk-out basement offers even more living space with a fifth bedroom, a full kitchen, living & dining space, a second laundry room, and a modern 4-piece bathroom ideal for extended family or guests. Enjoy the abundant natural light through the above grade windows, and the tranquility of no houses behind you, with serene views of a picturesque pond and lush tree line creating the perfect retreat just steps from your back door! Move-in ready and meticulously maintained, this home includes parking for up to 6 cars! Enjoy effortless commuting with quick access to HWYs 404 and 400 and everyday conveniences like Upper Canada Mall, Go Station, Parks, Schools, Hospital, and Golf course.
- HoldoverDays: 90
- Architectural Style: 2-Storey
- Property Type: Residential Freehold
- Property Sub Type: Detached
- DirectionFaces: South
- GarageType: Built-In
- Directions: Yonge St and Holland Landing Rd
- Tax Year: 2025
- ParkingSpaces: 4
- Parking Total: 6
- WashroomsType1: 1
- WashroomsType1Level: Second
- WashroomsType2: 1
- WashroomsType2Level: Second
- WashroomsType3: 1
- WashroomsType3Level: Main
- WashroomsType4: 1
- WashroomsType4Level: Ground
- BedroomsAboveGrade: 4
- BedroomsBelowGrade: 1
- Fireplaces Total: 2
- Interior Features: Auto Garage Door Remote, In-Law Capability, Carpet Free
- Basement: Apartment, Finished with Walk-Out
- Cooling: Central Air
- HeatSource: Gas
- HeatType: Forced Air
- LaundryLevel: Upper Level
- ConstructionMaterials: Brick, Concrete
- Exterior Features: Backs On Green Belt
- Roof: Shingles
- Pool Features: None
- Sewer: Sewer
- Foundation Details: Concrete
- Parcel Number: 034250349
- LotSizeUnits: Feet
- LotDepth: 131.71
- LotWidth: 44.31
| School Name | Type | Grades | Catchment | Distance |
|---|---|---|---|---|
| {{ item.school_type }} | {{ item.school_grades }} | {{ item.is_catchment? 'In Catchment': '' }} | {{ item.distance }} |


