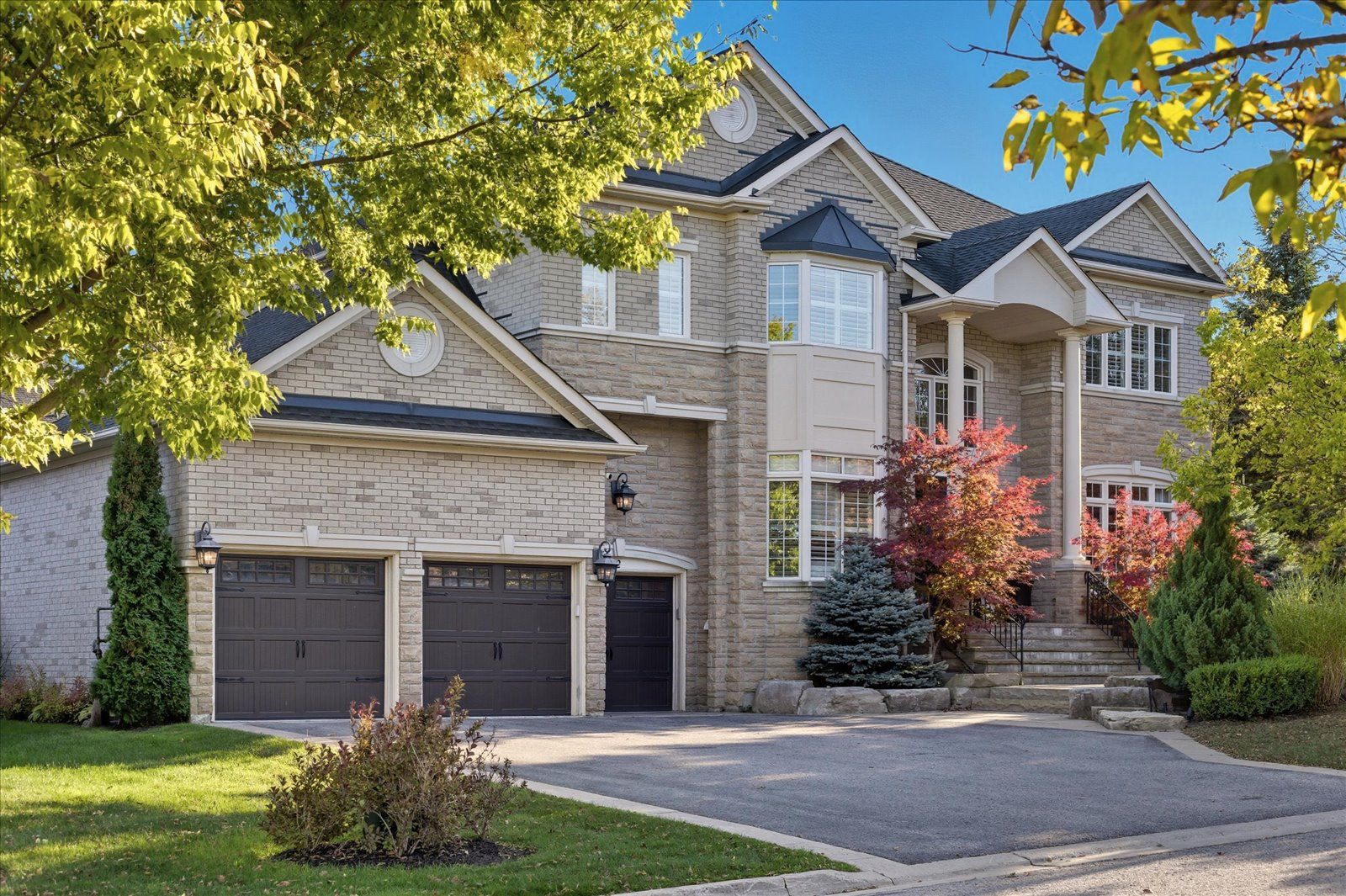$2,499,000
72 Duncton Wood Crescent, Aurora, ON L4G 7T4
Hills of St Andrew, Aurora,
 Properties with this icon are courtesy of
TRREB.
Properties with this icon are courtesy of
TRREB.![]()
Welcome to 72 Duncton Wood Crescent, an executive Brentwood residence built by Chiavatti Homes offering over 5200 total sq. ft. of refined living space with professionally finished basement. Set on a beautifully landscaped lot with Kawartha stone walkways, gardens, an inground pool, hot tub, irrigation system, Martin Logan outdoor speakers, this home blends luxury, comfort, and security.Inside, the home has been freshly painted throughout and features custom built-in cabinetry in both the family room and office, with the office enhanced by quartz counters and ample storage. The kitchen is a chefs delight with a Wolfe 4-burner gas cooktop with griddle and electric oven (2020), plus a Dacor refrigerator (2024). Open your stunning Magic Windows wall system and create seamless indoor-outdoor living with the backyard oasis. The upper level boasts four spacious bedrooms and three full bathrooms, including a luxurious primary ensuite with jetted soaker tub, and updated finishes. The laundry room has been upgraded with a quartz countertop and modern sink.The finished lower level is an entertainers dream, with a ceiling-mounted Sony projector, hidden motorized screen, in-wall speakers, a wet bar with beverage and wine fridges, and a full bathroom with shower. A bonus craft/sewing/bedroom, cold room, large storage area, and an alcove featuring Samsung Bespoke column fridge and freezer complete the space.Additional features include a monitored alarm system, built-in cabinetry, and a thoughtfully designed layout ideal for both family living and entertaining. This exceptional home combines everyday function with elevated finishes, set in one of Auroras most sought-after neighbourhoods close to amenities and highways, St Andrews College and St Anne's School. Don't miss this one!
- HoldoverDays: 90
- Architectural Style: 2-Storey
- Property Type: Residential Freehold
- Property Sub Type: Detached
- DirectionFaces: South
- GarageType: Attached
- Directions: Bathurst to St John's, east on St John's, left on Woodland Hills Blvd, left on Duncton Wood Cres
- Tax Year: 2025
- Parking Features: Private Triple
- ParkingSpaces: 6
- Parking Total: 9
- WashroomsType1: 1
- WashroomsType1Level: Main
- WashroomsType2: 1
- WashroomsType2Level: Basement
- WashroomsType3: 1
- WashroomsType3Level: Second
- WashroomsType4: 1
- WashroomsType4Level: Second
- WashroomsType5: 1
- WashroomsType5Level: Second
- BedroomsAboveGrade: 4
- BedroomsBelowGrade: 1
- Fireplaces Total: 2
- Interior Features: Auto Garage Door Remote, Bar Fridge, Central Vacuum
- Basement: Finished
- Cooling: Central Air
- HeatSource: Gas
- HeatType: Forced Air
- LaundryLevel: Main Level
- ConstructionMaterials: Brick, Stucco (Plaster)
- Exterior Features: Landscaped, Landscape Lighting, Patio, Hot Tub
- Roof: Asphalt Shingle
- Pool Features: Inground
- Sewer: Sewer
- Foundation Details: Poured Concrete
- Parcel Number: 036261203
- LotSizeUnits: Feet
- LotDepth: 120.08
- LotWidth: 92.59
- PropertyFeatures: Fenced Yard, Golf, Wooded/Treed
| School Name | Type | Grades | Catchment | Distance |
|---|---|---|---|---|
| {{ item.school_type }} | {{ item.school_grades }} | {{ item.is_catchment? 'In Catchment': '' }} | {{ item.distance }} |


