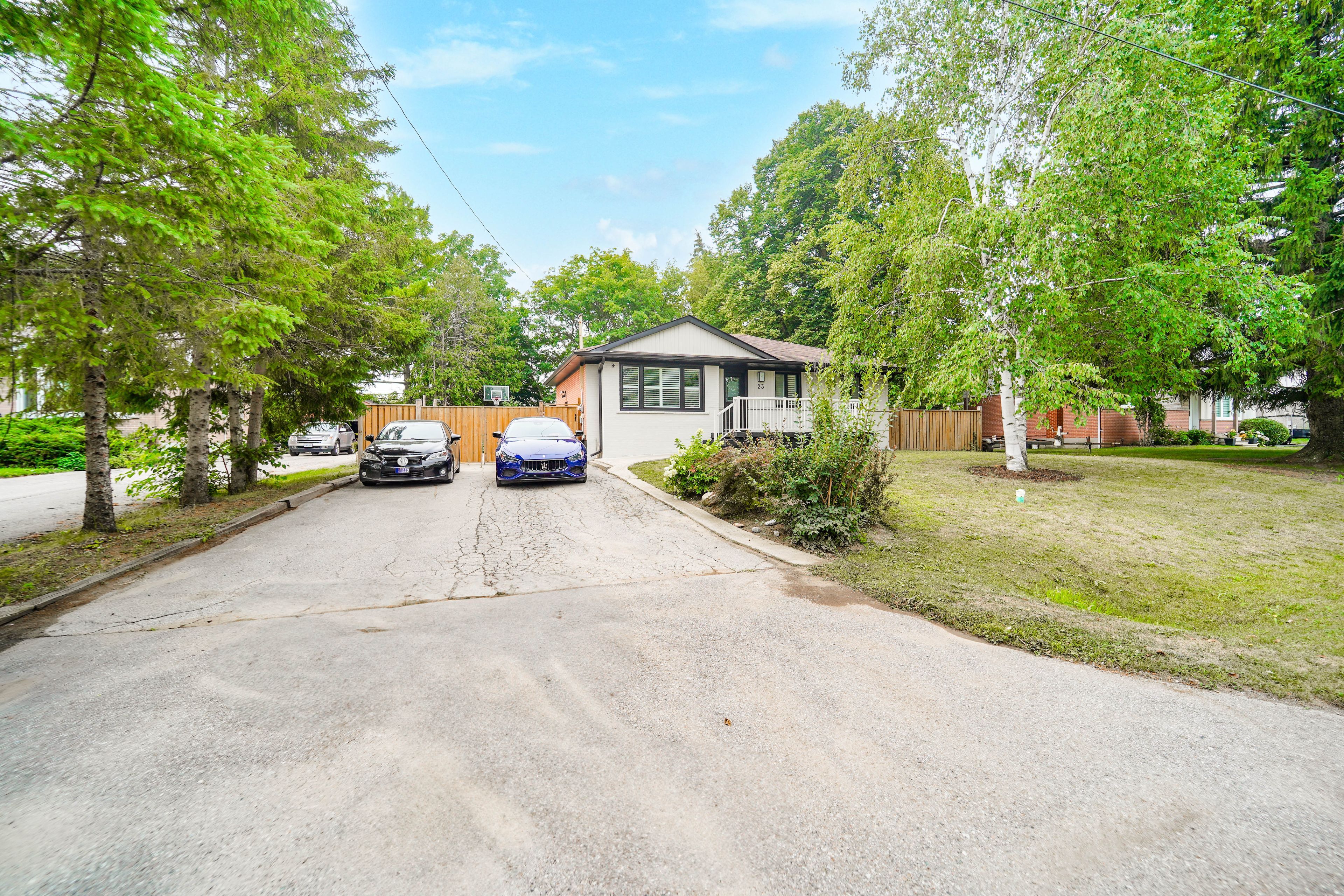$1,250,000
23 Hawman Avenue, King, ON L0G 1N0
Nobleton, King,
 Properties with this icon are courtesy of
TRREB.
Properties with this icon are courtesy of
TRREB.![]()
Welcome to your new home! This stunning bungalow tucked away on a quiet cul de sac in the charming town of Nobleton offers an exceptional blend of modern living and spacious comfort. The main floor features a bright, open-concept kitchen, perfect for entertaining. It boasts elegant quartz countertops and backsplash and is surrounded by ample windows and pot lights that illuminate the space. The entire level is adorned with hardwood floors and includes three bedrooms and a newly renovated three-piece bathroom. The fully finished basement which is also accessible via a separate entrance, expands your living space dramatically. It includes a versatile study room, a cozy family room with a gas fireplace, and a convenient wet bar. The renovated three-piece bathroom is a luxurious touch with a rough-in for a steam room. The basement also features a full laundry room with a sink, an exercise room, and a storage room. Large windows and pot lights ensure the space is always bright and welcoming. Outside, the expansive 80' x 142' lot is an outdoor haven. A spacious deck overlooks the yard, which is shaded by large mature trees. A shed with windows offers the potential to be converted into a fully enclosed gazebo. The large driveway provides ample parking for up to 10 vehicles. Architectural plan completed for a 4300 sq' house for future rebuild.
- HoldoverDays: 90
- Architectural Style: Bungalow
- Property Type: Residential Freehold
- Property Sub Type: Detached
- DirectionFaces: South
- GarageType: None
- Directions: KING RD/HWY 27
- Tax Year: 2024
- ParkingSpaces: 10
- Parking Total: 10
- WashroomsType1: 1
- WashroomsType1Level: Main
- WashroomsType2: 1
- WashroomsType2Level: Basement
- BedroomsAboveGrade: 3
- Interior Features: Water Softener, Water Purifier, Sump Pump, Steam Room, Water Heater Owned, Storage, Primary Bedroom - Main Floor
- Basement: Finished with Walk-Out
- Cooling: Central Air
- HeatSource: Gas
- HeatType: Forced Air
- ConstructionMaterials: Brick
- Roof: Shingles
- Pool Features: None
- Sewer: Sewer
- Foundation Details: Concrete
- Parcel Number: 033540011
- LotSizeUnits: Feet
- LotDepth: 142.29
- LotWidth: 80
| School Name | Type | Grades | Catchment | Distance |
|---|---|---|---|---|
| {{ item.school_type }} | {{ item.school_grades }} | {{ item.is_catchment? 'In Catchment': '' }} | {{ item.distance }} |


