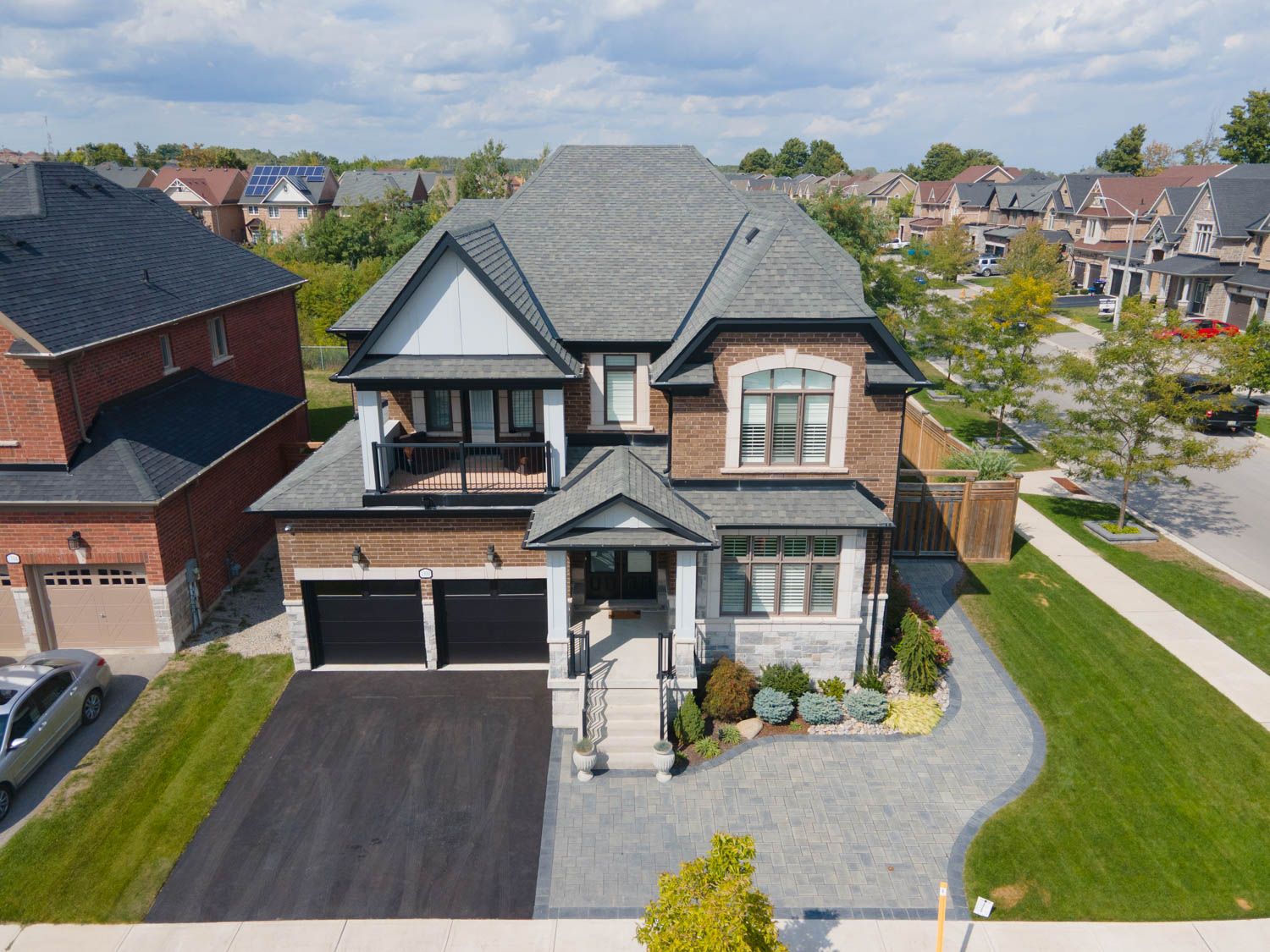$1,499,999
1300 Butler Street, Innisfil, ON L9S 0L4
Alcona, Innisfil,
 Properties with this icon are courtesy of
TRREB.
Properties with this icon are courtesy of
TRREB.![]()
Welcome to 1300 Butler in beautiful Innisfil, a stunning home offering 3,685 sq. ft. of luxurious living space with top-quality finishes and upgrades throughout. Upon entering, you'll be greeted by a soaring foyer that leads into an open-concept modern living area. The gourmet chef's kitchen features a large center island, a walk-through pantry with extra cabinetry, a bar fridge, and an additional dishwasher, seamlessly flowing into a formal dining area. Overlooking the kitchen is a spacious family room, complete with a gas fireplace and a coffered ceiling. The main floor also includes a den/office and a mudroom with convenient access to the three-car tandem garage. The upstairs level boasts a luxurious primary bedroom with a 9 ft tray ceiling, separate HVAC, a large spa-like 5-piece ensuite bathroom with a double-sided fireplace, and a generous walk-in closet. All three additional spacious bedrooms come with walk-in closets and their own private washrooms. One of the secondary bedrooms also offers a walk-out balcony. Throughout the home, you'll find hardwood floors, pot lights, custom built-ins in every closet, and coffered ceilings in several rooms. Please refer to the attached feature list for a comprehensive overview of all upgrades. This home is situated on a spectacular premium ravine lot that has been fully landscaped, featuring 7-foot privacy fencing, an irrigation system, a 20 ft x 50 ft patio with concealed lighting, and a 16 ft x 14 ft gazebo with remote-controlled screens, perfect for entertaining or just relaxing with a glass of wine. The three-car tandem garage is heated, has epoxy floors, sidewall organizers, and is roughed in for an EV charger. This is truly a must-see property! Please review the feature and upgrade list attached to listing***.
- HoldoverDays: 90
- Architectural Style: 2-Storey
- Property Type: Residential Freehold
- Property Sub Type: Detached
- DirectionFaces: East
- GarageType: Built-In
- Directions: Innisfil Beach Rd/ Webster
- Tax Year: 2025
- Parking Features: Private Double
- ParkingSpaces: 2
- Parking Total: 5
- WashroomsType1: 1
- WashroomsType1Level: Ground
- WashroomsType2: 1
- WashroomsType2Level: Second
- WashroomsType3: 1
- WashroomsType3Level: Second
- WashroomsType4: 1
- WashroomsType4Level: Second
- WashroomsType5: 1
- WashroomsType5Level: Second
- BedroomsAboveGrade: 4
- Interior Features: Air Exchanger, Carpet Free, Countertop Range, Water Purifier, Water Softener
- Basement: Full
- Cooling: Central Air
- HeatSource: Gas
- HeatType: Forced Air
- ConstructionMaterials: Brick Front, Stone
- Exterior Features: Awnings, Backs On Green Belt, Canopy, Landscape Lighting, Landscaped, Lawn Sprinkler System, Lighting, Patio, Paved Yard, Privacy
- Roof: Asphalt Shingle
- Pool Features: None
- Sewer: Sewer
- Foundation Details: Concrete
- LotSizeUnits: Feet
- LotDepth: 114.86
- LotWidth: 65.15
- PropertyFeatures: Beach, Fenced Yard, Library, Place Of Worship, Ravine, School
| School Name | Type | Grades | Catchment | Distance |
|---|---|---|---|---|
| {{ item.school_type }} | {{ item.school_grades }} | {{ item.is_catchment? 'In Catchment': '' }} | {{ item.distance }} |


