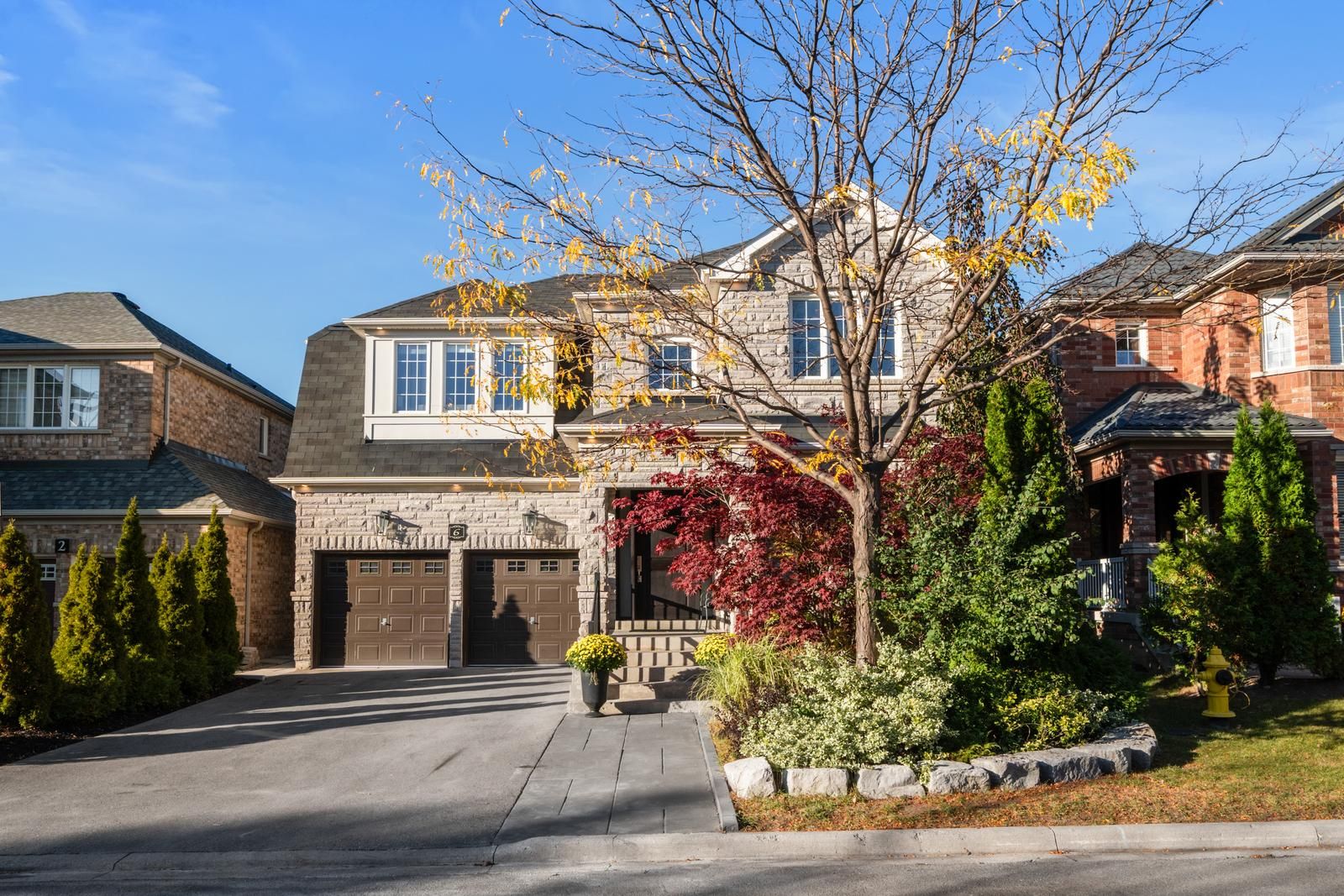$1,688,000
6 Filippazzo Road, Vaughan, ON L4H 0M4
Vellore Village, Vaughan,
 Properties with this icon are courtesy of
TRREB.
Properties with this icon are courtesy of
TRREB.![]()
Welcome To 6 Filippazzo Rd, Located In The Highly Sought-After Vellore Village Community! This 4 Bedroom, 5 Bathroom Home Offers 2,856 Sq.Ft. Above Grade Plus A Fully Finished 1,346 Sq.Ft. Basement. The Main Floor Features 9 Ft. Ceilings, Crown Moulding, A Formal Living & Dining Room, Main Floor Office, And A Family-Sized Kitchen With Centre Island, Top-Of-The-Line Stainless Steel Appliances, And Breakfast Area With Walkout To Yard. The Upper Level Showcases Pot Lights & Hardwood Flooring Throughout. The Primary Bedroom Features A 6 Pc Ensuite & Large Walk-In Closet, While Additional Bedrooms Offer Their Own Ensuites Or A Shared Jack & Jill. The Finished Basement Includes A Second Kitchen, Recreation Area With Built-In Feature Wall & Bar, Exercise Room, And Full Laundry Room. The Backyard Is Surrounded By Mature Trees, Offering Exceptional Privacy And A Fully Concrete Patio With Oversized Slabs For Easy Maintenance. Close To Schools, Restaurants & Major Highways!
- HoldoverDays: 90
- Architectural Style: 2-Storey
- Property Type: Residential Freehold
- Property Sub Type: Detached
- DirectionFaces: South
- GarageType: Attached
- Directions: Davos & Pine Valley Dr.
- Tax Year: 2025
- Parking Features: Private Double
- ParkingSpaces: 4
- Parking Total: 6
- WashroomsType1: 1
- WashroomsType1Level: Main
- WashroomsType2: 1
- WashroomsType2Level: Upper
- WashroomsType3: 2
- WashroomsType3Level: Upper
- WashroomsType4: 1
- WashroomsType4Level: Lower
- BedroomsAboveGrade: 4
- Interior Features: Other
- Basement: Finished
- Cooling: Central Air
- HeatSource: Gas
- HeatType: Forced Air
- LaundryLevel: Lower Level
- ConstructionMaterials: Stone
- Roof: Unknown
- Pool Features: None
- Sewer: Sewer
- Foundation Details: Unknown
- Parcel Number: 033285368
- LotSizeUnits: Feet
- LotDepth: 78.74
- LotWidth: 45.6
| School Name | Type | Grades | Catchment | Distance |
|---|---|---|---|---|
| {{ item.school_type }} | {{ item.school_grades }} | {{ item.is_catchment? 'In Catchment': '' }} | {{ item.distance }} |


