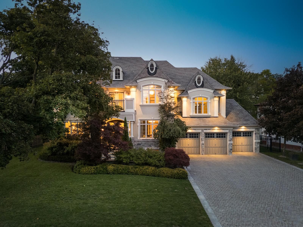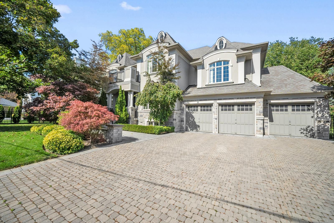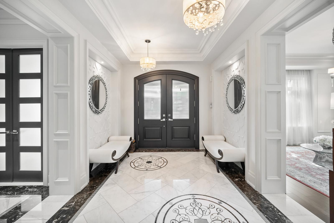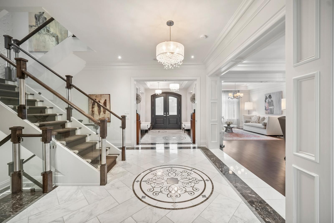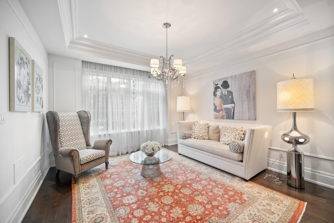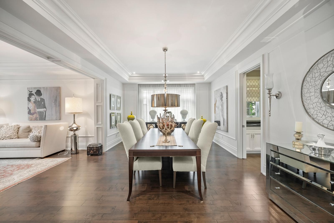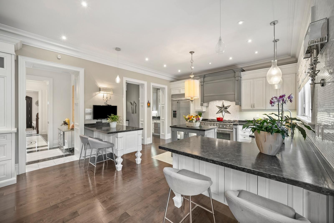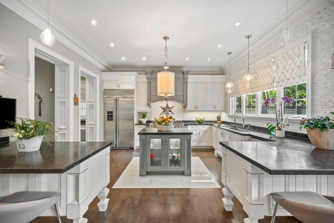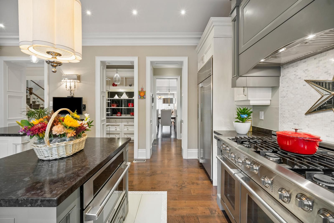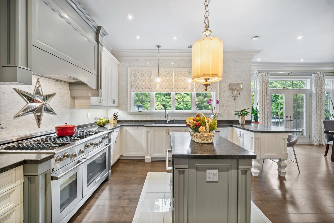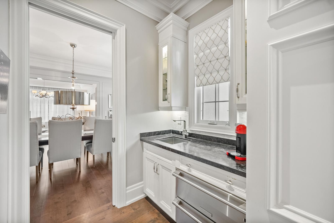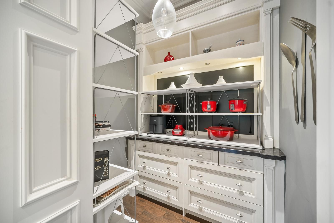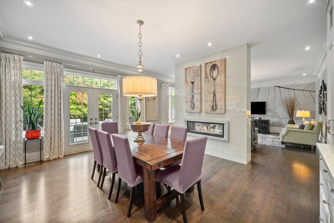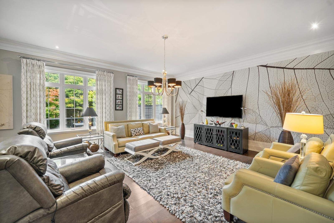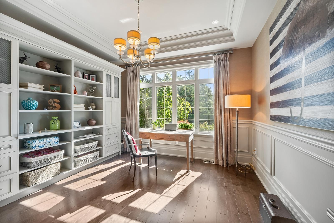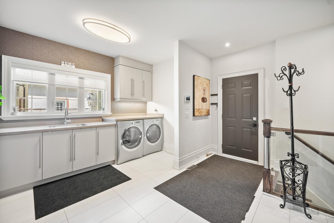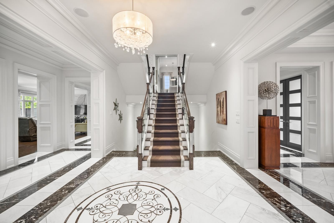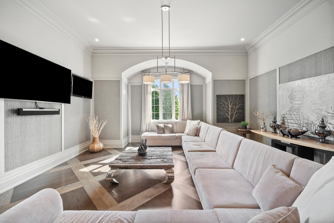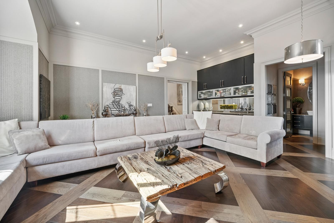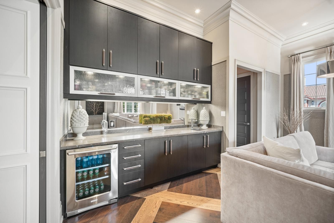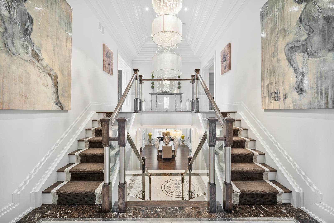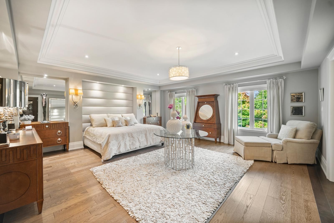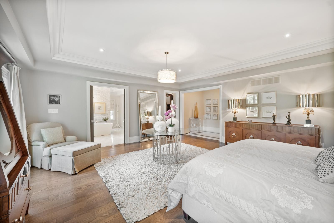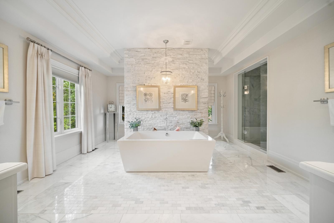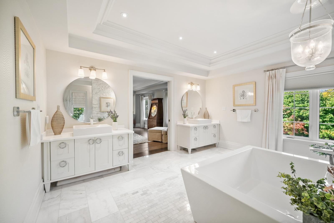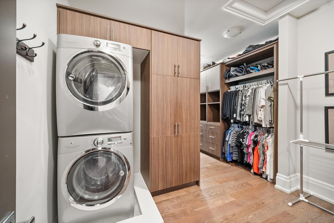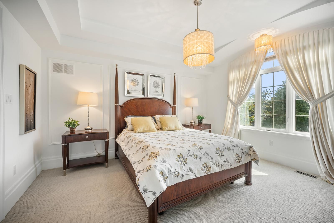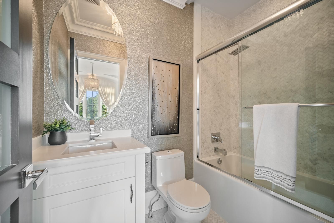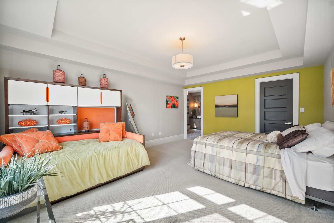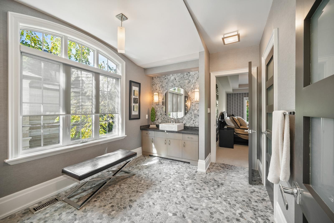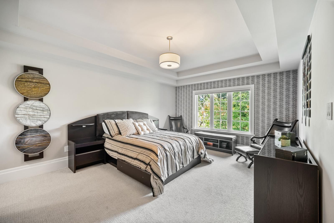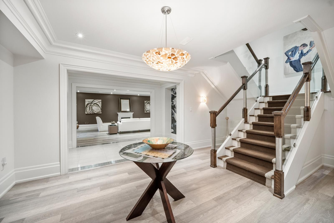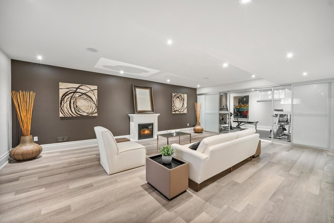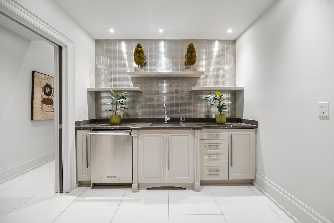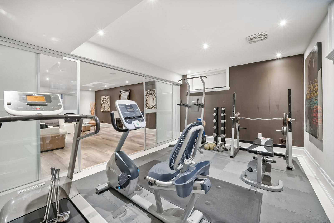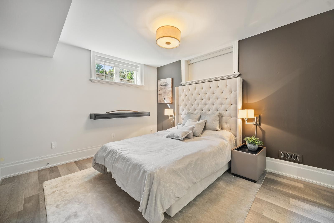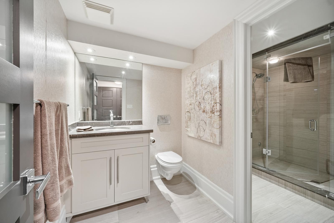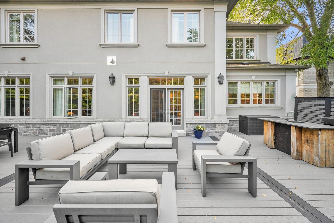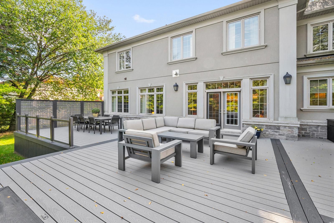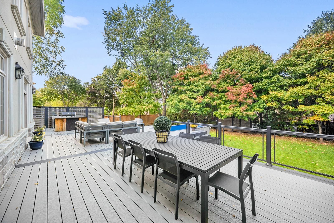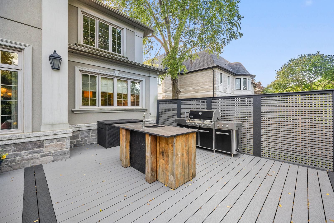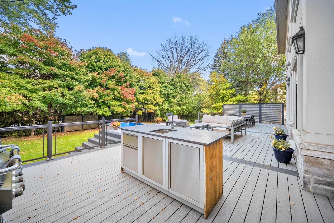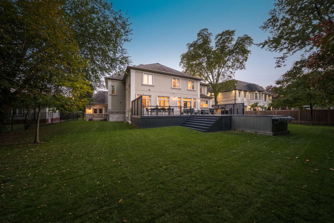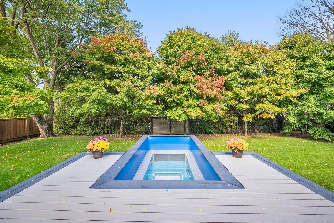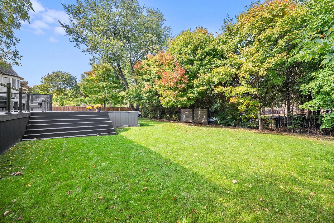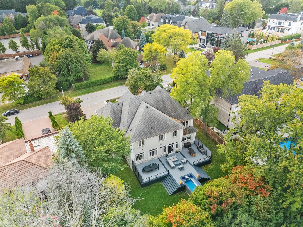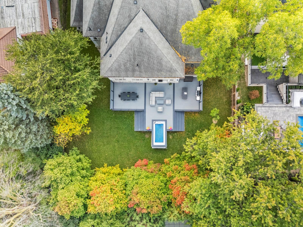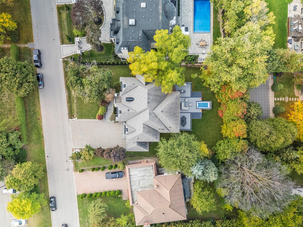$5,488,000
8 Thornhill Avenue, Vaughan, ON L4J 1J4
Uplands, Vaughan,
 Properties with this icon are courtesy of
TRREB.
Properties with this icon are courtesy of
TRREB.![]()
Welcome To This Exquisite Greenpark Built Home In The Prestigious Uplands Community Located Minutes From Thornhill Golf Club, Offering Over 6,044 sq.ft Above Grade + A Finished 2,981 Sq.ft Basement. Situated On A Fully Treed 100 x 165 Ft Lot, This Residence Offers Exceptional Privacy, Lush Landscaping, And Outstanding Curb Appeal. Featuring 4+1 Bedrooms And 6 Bathrooms, The Home Showcases A Formal Living And Dining Room, A Spacious Main Floor Mudroom/Laundry, And A Mid-Level Family Room Complete With A Wet Bar And 2-Piece Ensuite Perfect For Entertaining. The Gourmet Kitchen Offers A Butlers Servery And Opens To The Family Room With A Two-Way Fireplace. The Expansive Primary Suite Features A 6-Piece Ensuite, Large Walk-In Closet, And A Second Washer & Dryer For Added Convenience. Each Additional Bedroom Offers Its Own Ensuite Or A Shared Jack & Jill Bathroom. The Finished Lower Level Includes A Wet Bar, Recreation Area, Gym, And Guest Bedroom. The Backyard Oasis Completes This Exceptional Home With A World-Class Deck And Pool. Minutes From Top Schools, Parks, And Major Highways 407, 400 & 404!
- HoldoverDays: 90
- Architectural Style: 2-Storey
- Property Type: Residential Freehold
- Property Sub Type: Detached
- DirectionFaces: South
- GarageType: Attached
- Directions: Yonge & Centre
- Tax Year: 2025
- Parking Features: Private Triple
- ParkingSpaces: 8
- Parking Total: 11
- WashroomsType1: 1
- WashroomsType1Level: Main
- WashroomsType2: 1
- WashroomsType2Level: In Between
- WashroomsType3: 1
- WashroomsType3Level: Upper
- WashroomsType4: 2
- WashroomsType4Level: Upper
- WashroomsType5: 1
- WashroomsType5Level: Lower
- BedroomsAboveGrade: 4
- BedroomsBelowGrade: 1
- Interior Features: Bar Fridge
- Basement: Finished
- Cooling: Central Air
- HeatSource: Gas
- HeatType: Forced Air
- LaundryLevel: Main Level
- ConstructionMaterials: Stone, Stucco (Plaster)
- Roof: Asphalt Shingle
- Pool Features: Above Ground
- Sewer: Sewer
- Foundation Details: Poured Concrete
- Parcel Number: 032580198
- LotSizeUnits: Feet
- LotDepth: 165
- LotWidth: 100
| School Name | Type | Grades | Catchment | Distance |
|---|---|---|---|---|
| {{ item.school_type }} | {{ item.school_grades }} | {{ item.is_catchment? 'In Catchment': '' }} | {{ item.distance }} |

