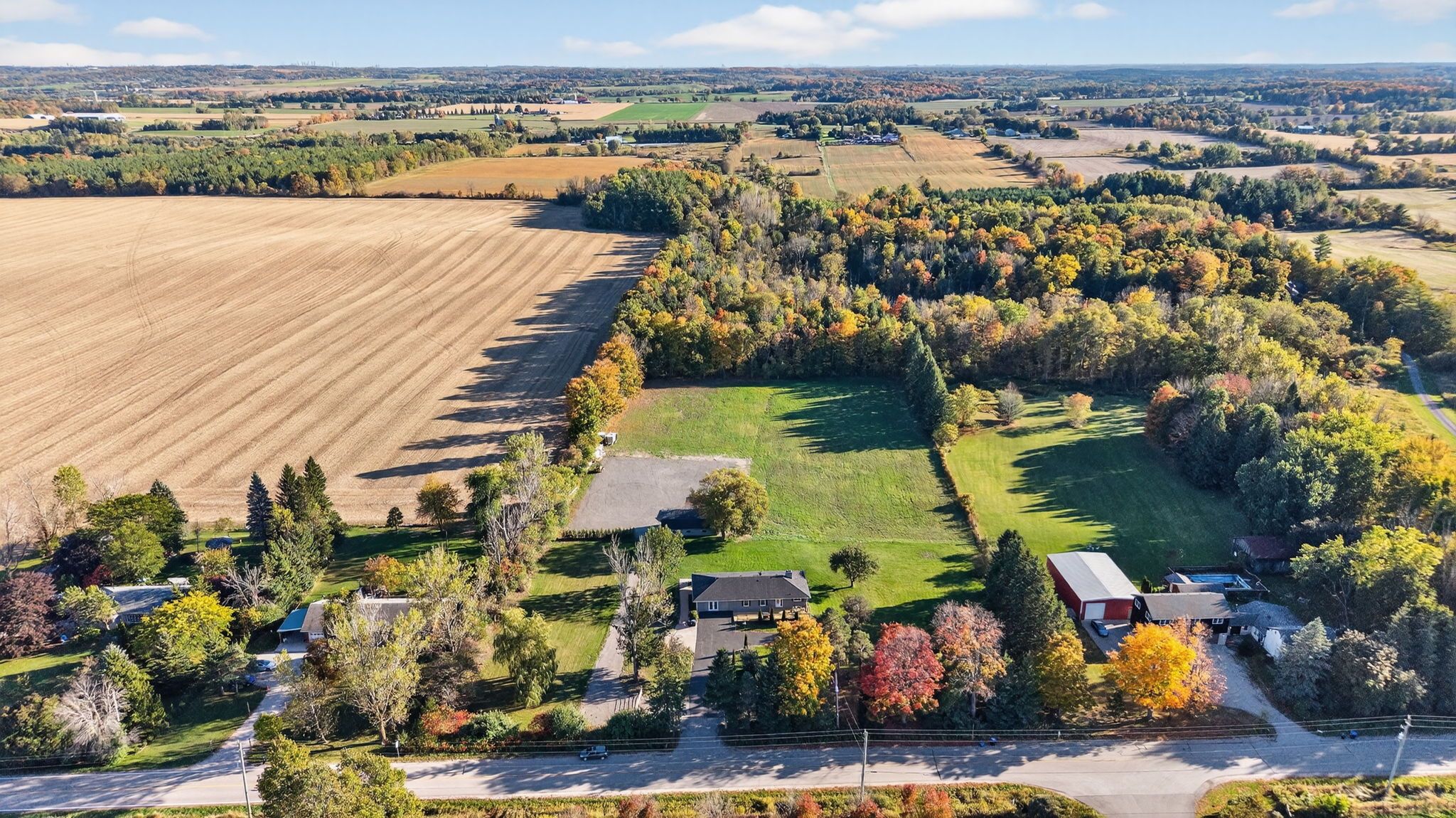$1,799,000
5697 2nd Line, New Tecumseth, ON L0G 1T0
Rural New Tecumseth, New Tecumseth,
 Properties with this icon are courtesy of
TRREB.
Properties with this icon are courtesy of
TRREB.![]()
Location, location, location! Prime Country Location! This 5-acre country property offers the perfect blend of peaceful rural living and everyday convenience just minutes to Schomberg and quick access to Highways 9 and 27. Enjoy the tranquility of wide-open spaces, mature trees, and expansive views. This spacious walk-out bungalow is ideal for multi-generational living, featuring 5+1 bedrooms including a primary suite with a walkout to a private deck and ensuite bath. The main floor offers a warm and inviting living room highlighted by a brick feature wall and electric fireplace. The updated kitchen boasts granite countertops, abundant cabinetry, a stylish backsplash, breakfast bar, and stainless steel appliances. The bright walk-out basement provides room for guests, extended family or additional living space. Outside, enjoy the functionality of open, flat acreage with a large recycled asphalt yard, hip roof barn, and storage shed ideal for hobby farming, a workshop, or extra storage. A convenient circular driveway adds easy access and plenty of parking. Peaceful country living with excellent proximity to town and major routes.
- HoldoverDays: 90
- Architectural Style: Bungalow
- Property Type: Residential Freehold
- Property Sub Type: Detached
- DirectionFaces: South
- GarageType: None
- Directions: 2nd Line and 10th Sideroad
- Tax Year: 2025
- Parking Features: Circular Drive, Private
- ParkingSpaces: 20
- Parking Total: 20
- WashroomsType1: 1
- WashroomsType1Level: Main
- WashroomsType2: 1
- WashroomsType2Level: Main
- WashroomsType3: 1
- WashroomsType3Level: Lower
- BedroomsAboveGrade: 5
- BedroomsBelowGrade: 1
- Interior Features: Carpet Free, Primary Bedroom - Main Floor, Storage
- Basement: Finished with Walk-Out
- Cooling: Central Air
- HeatSource: Propane
- HeatType: Forced Air
- LaundryLevel: Main Level
- ConstructionMaterials: Brick
- Exterior Features: Deck
- Roof: Shingles
- Pool Features: None
- Sewer: Septic
- Foundation Details: Concrete
- Parcel Number: 581670093
- LotSizeUnits: Feet
- LotDepth: 650.38
- LotWidth: 330
- PropertyFeatures: School Bus Route
| School Name | Type | Grades | Catchment | Distance |
|---|---|---|---|---|
| {{ item.school_type }} | {{ item.school_grades }} | {{ item.is_catchment? 'In Catchment': '' }} | {{ item.distance }} |


