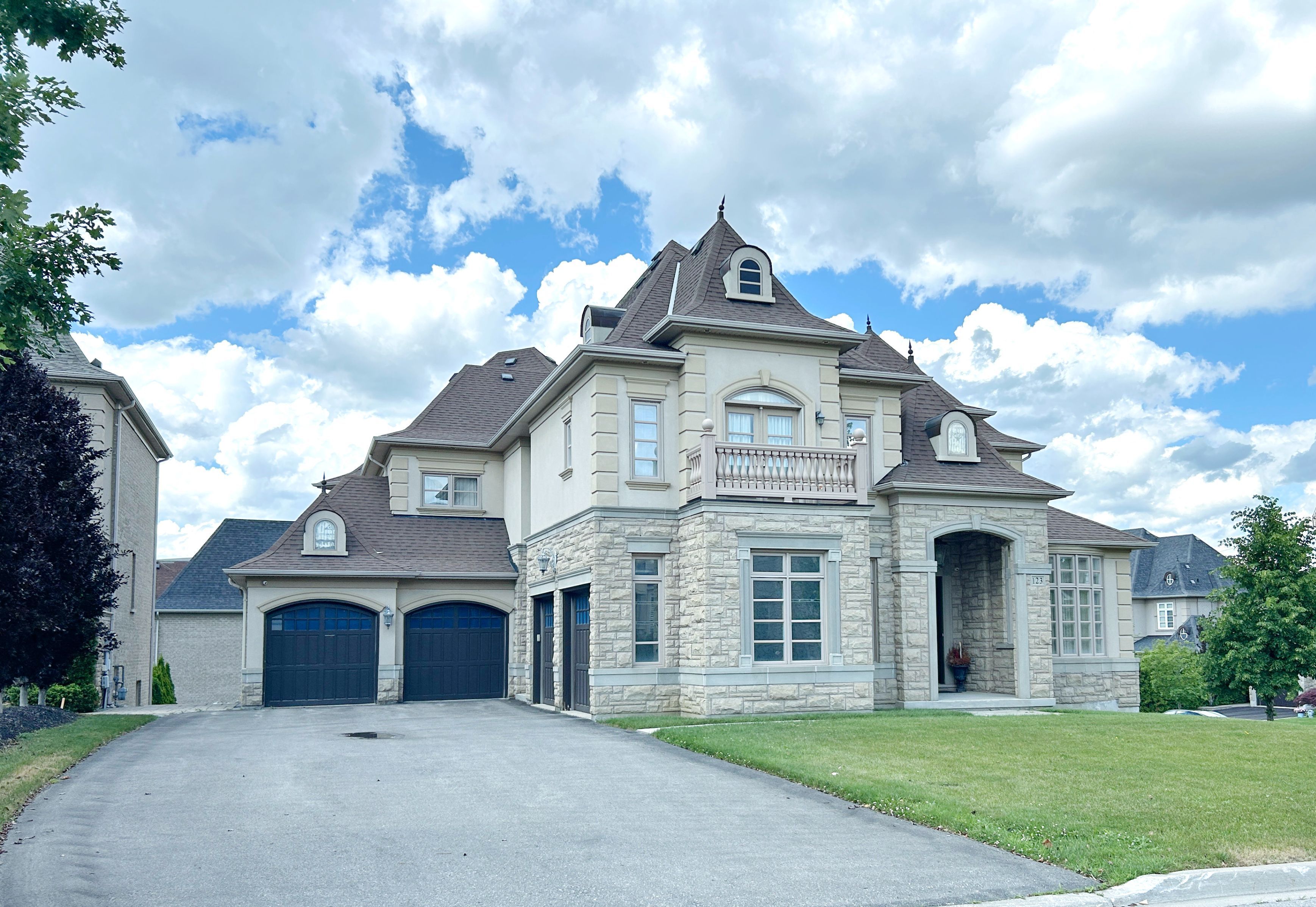$2,899,900
123 Carisbrooke Circle, Aurora, ON L4G 0K4
Bayview Southeast, Aurora,
 Properties with this icon are courtesy of
TRREB.
Properties with this icon are courtesy of
TRREB.![]()
A rare found 4-car parallel garage,Exquisite and meticulously maintained detached residence offering approximately 6,000 sq. ft. of luxurious living space above ground. This 4-bedroom home features ensuites for every bedroom and a walk-out basement, all situated on a premium corner lot in the prestigious Belfountain community. Highlights include an extended driveway accommodating up to 8 vehicles, and breathtaking views throughout. Original builder owners have maintained the home with pride. The main floor showcases 10' ceilings, a grand double-door entrance, pot lights, and elegant wainscoting in the living and dining areas. The gourmet kitchen is complete with granite countertops, a center island, and opens to a cozy family room with fireplace. Additional features include a cathedral ceiling and French doors in the library, iron picket railings, oak staircase with runner to the basement, plywood subfloor, rough-in for 3-piece bathroom and separate basement entrance, two cold rooms, and interior access to garage. Ideally located minutes from shops, groceries, golf, Hwy 404, and top-rated schools including St. Andrew's College. *** Motivated vendor, present all offers.***
- HoldoverDays: 90
- Architectural Style: 2-Storey
- Property Type: Residential Freehold
- Property Sub Type: Detached
- DirectionFaces: East
- GarageType: Attached
- Directions: E Of Bayview Ave/Vandorf Sideroad
- Tax Year: 2024
- ParkingSpaces: 8
- Parking Total: 12
- WashroomsType1: 1
- WashroomsType2: 2
- WashroomsType3: 1
- WashroomsType4: 2
- BedroomsAboveGrade: 4
- Interior Features: None
- Basement: Unfinished, Walk-Out
- Cooling: Central Air
- HeatSource: Gas
- HeatType: Forced Air
- ConstructionMaterials: Stone, Stucco (Plaster)
- Roof: Asphalt Shingle
- Pool Features: None
- Sewer: Sewer
- Foundation Details: Concrete
- Parcel Number: 036750256
- LotSizeUnits: Feet
- LotDepth: 150.44
- LotWidth: 81.86
| School Name | Type | Grades | Catchment | Distance |
|---|---|---|---|---|
| {{ item.school_type }} | {{ item.school_grades }} | {{ item.is_catchment? 'In Catchment': '' }} | {{ item.distance }} |


