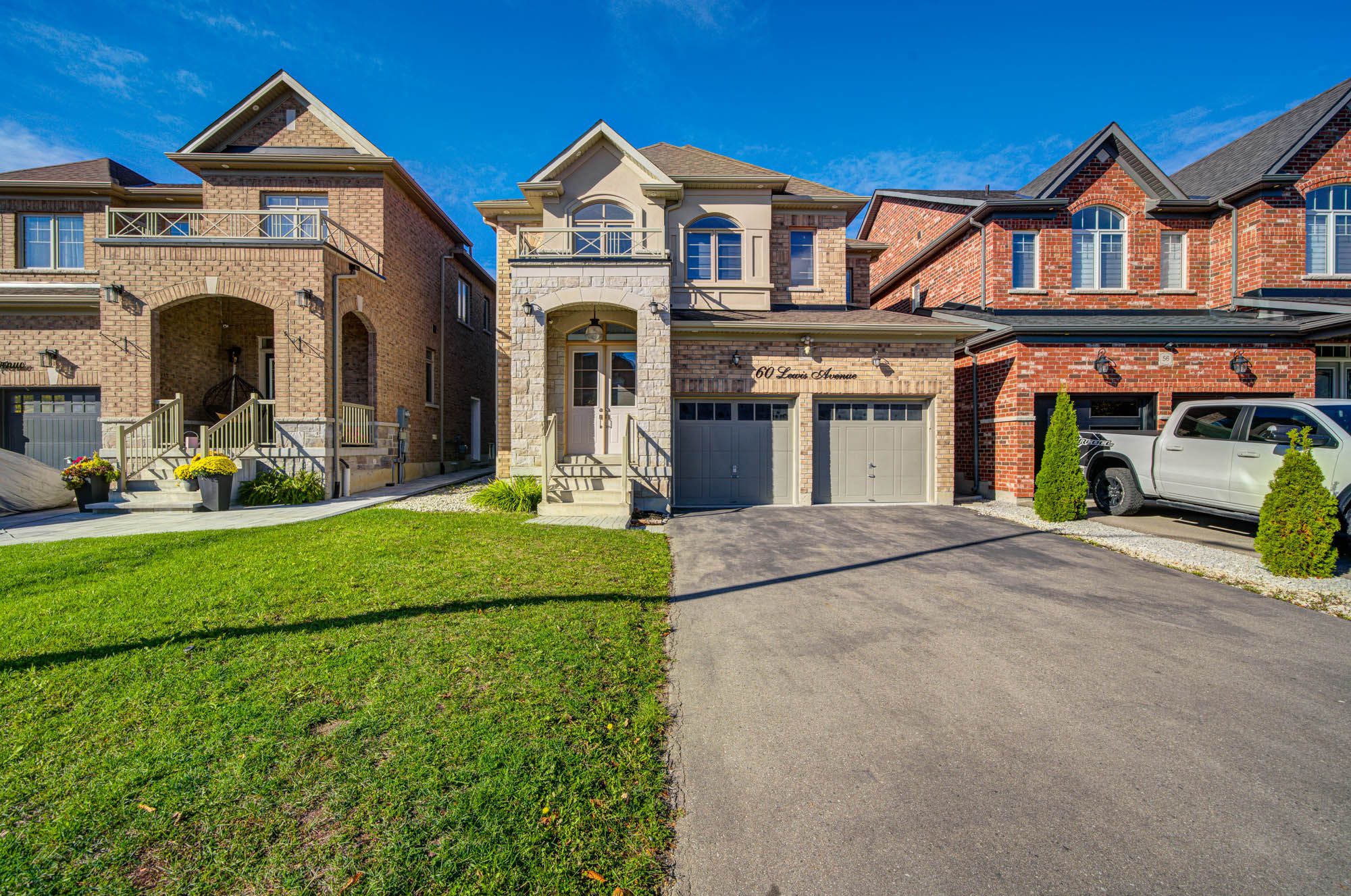$1,359,999
60 LEWIS Avenue, Bradford West Gwillimbury, ON L3Z 0X2
Bradford, Bradford West Gwillimbury,
 Properties with this icon are courtesy of
TRREB.
Properties with this icon are courtesy of
TRREB.![]()
welcome to prestigious green valley estate this amazing 4 bedroom plus media loft with loads of upgrade, open concept large main living space, completely freshly paint through out & new laminate floor on 2nd floor large master bedroom with soaker tub his/her sink & glass shower the gourmet kitchen boasts extended cabinetry & large Kitchen island with breakfast bar perfect for entertaining minutes to Hwy 400 & Go station. Close to shopping, School, Park, Community Centre and all Essential amentiies
- HoldoverDays: 90
- Architectural Style: 2-Storey
- Property Type: Residential Freehold
- Property Sub Type: Detached
- DirectionFaces: West
- GarageType: Attached
- Directions: EAST OF CANAL RD/NORTH OF SIMCOE RD
- Tax Year: 2025
- Parking Features: Available
- ParkingSpaces: 2
- Parking Total: 4
- WashroomsType1: 1
- WashroomsType1Level: Ground
- WashroomsType2: 1
- WashroomsType2Level: Second
- WashroomsType3: 1
- WashroomsType3Level: Second
- WashroomsType4: 1
- WashroomsType4Level: Second
- BedroomsAboveGrade: 4
- Interior Features: Auto Garage Door Remote, Built-In Oven, Sump Pump, Carpet Free
- Basement: Unfinished
- Cooling: Central Air
- HeatSource: Gas
- HeatType: Forced Air
- LaundryLevel: Main Level
- ConstructionMaterials: Brick
- Roof: Asphalt Shingle
- Pool Features: None
- Sewer: Sewer
- Foundation Details: Brick
- Parcel Number: 580120428
- LotSizeUnits: Feet
- LotDepth: 109.65
- LotWidth: 36.09
| School Name | Type | Grades | Catchment | Distance |
|---|---|---|---|---|
| {{ item.school_type }} | {{ item.school_grades }} | {{ item.is_catchment? 'In Catchment': '' }} | {{ item.distance }} |


