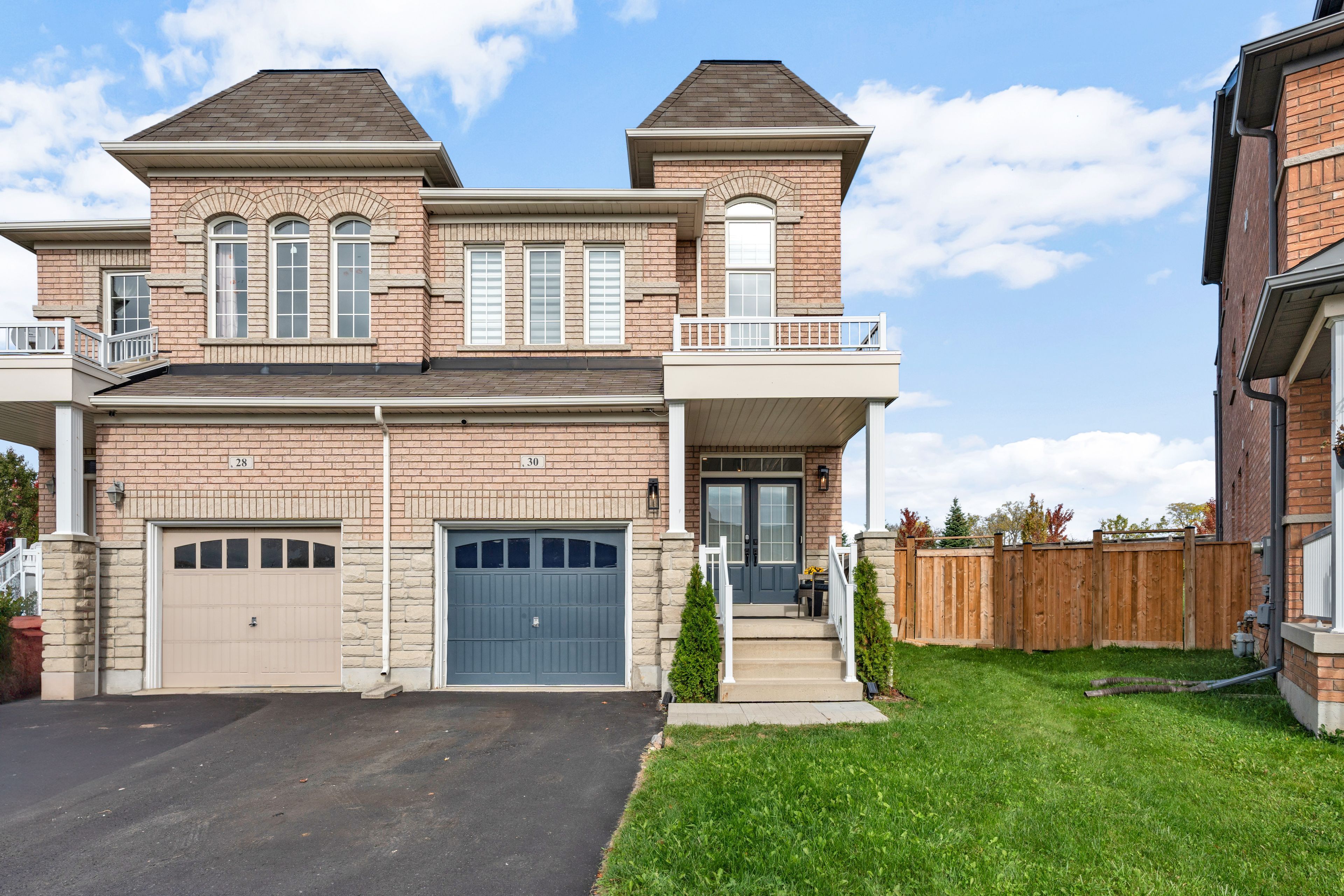$1,088,000
30 Haskett Drive, Markham, ON L6B 0S9
Cedar Grove, Markham,
 Properties with this icon are courtesy of
TRREB.
Properties with this icon are courtesy of
TRREB.![]()
Rare Semi-Detached Home Offering The Perfect Blend Of Style, Comfort, And Outdoor Living. Situated On A Premium Pie-Shaped Lot, This Property Boasts An Exceptionally Large Backyard With Walk Out Deck Ideal For Family Gatherings, Summer Barbecues, Or Simply Enjoying The Sunshine In Your Private Outdoor Retreat. Featuring 4 Bedrooms + 1 In The Basement, 9 Ceilings On Main Floor, Pot Lights & Smooth Ceiling On Main Floor, Hardwood Floors & Ceramic. Upstairs, Well-Appointed Bedrooms Offer Comfort And Space For The Whole Family, With The Primary Suite Featuring A Walk In Closet And An Ensuite 5 Pc Washroom. Finished Basement With Rough In Ready For An Additional Kitchen. Minutes to Shopping, Coffee Shops, Hospital, 407, Schools, Parks, Public Transit, Community Centre And More.
- HoldoverDays: 60
- Architectural Style: 2-Storey
- Property Type: Residential Freehold
- Property Sub Type: Semi-Detached
- DirectionFaces: East
- GarageType: Attached
- Directions: Donald Cousens Pkwy Turn West To Copper Creek Dr, Turn South To Floyd Ford Way, Turn East To Haskett Dr
- Tax Year: 2025
- ParkingSpaces: 2
- Parking Total: 3
- WashroomsType1: 1
- WashroomsType1Level: Main
- WashroomsType2: 1
- WashroomsType2Level: Second
- WashroomsType3: 1
- WashroomsType3Level: Second
- WashroomsType4: 1
- WashroomsType4Level: Basement
- BedroomsAboveGrade: 4
- BedroomsBelowGrade: 1
- Interior Features: Water Heater
- Basement: Finished
- Cooling: Central Air
- HeatSource: Gas
- HeatType: Forced Air
- LaundryLevel: Lower Level
- ConstructionMaterials: Brick
- Roof: Shingles
- Pool Features: None
- Sewer: Sewer
- Foundation Details: Concrete
- LotSizeUnits: Feet
- LotDepth: 194.01
- LotWidth: 19.69
| School Name | Type | Grades | Catchment | Distance |
|---|---|---|---|---|
| {{ item.school_type }} | {{ item.school_grades }} | {{ item.is_catchment? 'In Catchment': '' }} | {{ item.distance }} |


