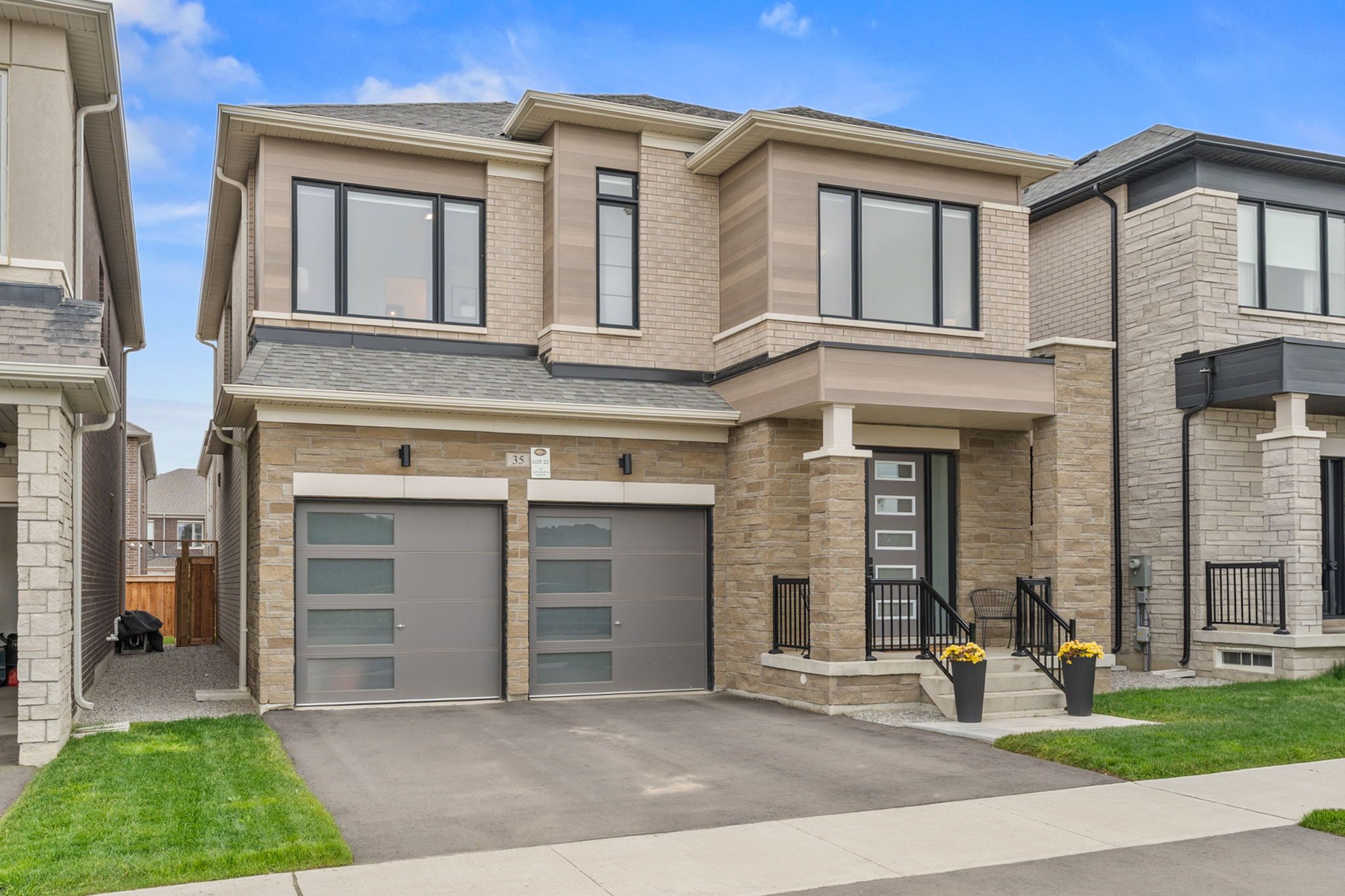$1,778,990
35 Longworth Avenue, Richmond Hill, ON L4E 1J2
Rural Richmond Hill, Richmond Hill,
 Properties with this icon are courtesy of
TRREB.
Properties with this icon are courtesy of
TRREB.![]()
35 Longworth Is Where Timeless Design Meets Nature. From The Meticulously Manicured Lawn To The Moment You Step Inside, This Home Will Impress. Featuring 10-Ft Smooth Ceilings, White Oak Hardwood Floors, White Oak Staircase, And Designer Lighting Throughout. The Custom Kitchen Is A Showstopper With Two-Tone Cabinetry, Wolf/Sub-Zero Built-In Appliances. Perfect For Entertaining and Enjoyment! Located Only Minutes To Hwy 404, GO Station, Costco, Community Center, Lake Wilcox, Jefferson Forest, Golf Courses And So Much More. Book Your Tour Today.
- HoldoverDays: 120
- Architectural Style: 2-Storey
- Property Type: Residential Freehold
- Property Sub Type: Detached
- DirectionFaces: North
- GarageType: Built-In
- Directions: Leslie St / Stouffville Rd
- Tax Year: 2024
- Parking Features: Private Double
- ParkingSpaces: 2
- Parking Total: 4
- WashroomsType1: 1
- WashroomsType1Level: Second
- WashroomsType2: 1
- WashroomsType2Level: Second
- WashroomsType3: 1
- WashroomsType3Level: Second
- WashroomsType4: 1
- WashroomsType4Level: Main
- BedroomsAboveGrade: 4
- Fireplaces Total: 1
- Interior Features: Auto Garage Door Remote, Built-In Oven, Central Vacuum, ERV/HRV, Floor Drain, Rough-In Bath, Storage, Ventilation System, Water Heater, Water Softener
- Basement: Full, Unfinished
- Cooling: Central Air
- HeatSource: Gas
- HeatType: Forced Air
- LaundryLevel: Main Level
- ConstructionMaterials: Brick, Stone
- Exterior Features: Lighting, Patio, Privacy, Porch, Recreational Area
- Roof: Asphalt Shingle
- Pool Features: None
- Sewer: Sewer
- Foundation Details: Concrete
- LotSizeUnits: Feet
- LotDepth: 88.58
- LotWidth: 38.06
- PropertyFeatures: Clear View, Fenced Yard, Golf, Greenbelt/Conservation, Rec./Commun.Centre, School Bus Route
| School Name | Type | Grades | Catchment | Distance |
|---|---|---|---|---|
| {{ item.school_type }} | {{ item.school_grades }} | {{ item.is_catchment? 'In Catchment': '' }} | {{ item.distance }} |


