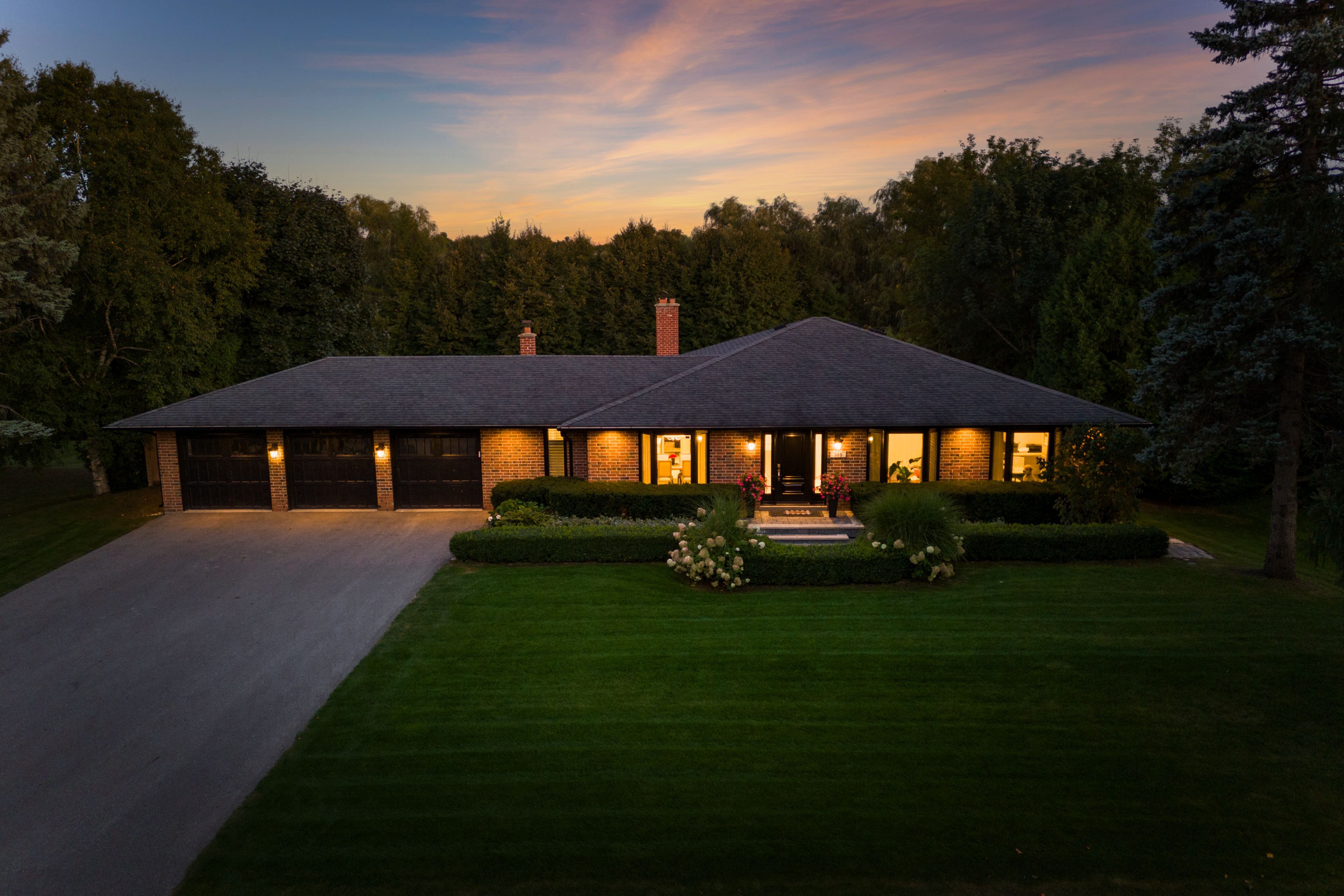$2,888,000
360 Warren Road, King, ON L7B 1C4
King City, King,
 Properties with this icon are courtesy of
TRREB.
Properties with this icon are courtesy of
TRREB.![]()
Beautifully Updated Bungalow In King City's Coveted Clearview Neighbourhood. Set On A Premium 100 x 242 Ft Tree-Lined Lot, This Stunning 3+1 Bedroom, 4 Bath Bungalow Blends Modern Style With Family Comfort. The Spacious Kitchen Is A True Showpiece, Featuring Quartz Counters, A Large Centre Island With Seating For Four And A Dedicated Workspace Nook Perfect For Everyday Living Or Entertaining. The Formal Living And Dining Room Boast Large Windows And French Doors, Filling The Space With Natural Light. The Family Room Offers A Cozy Wood-Burning Fireplace And A Walkout To An Oversized Deck Overlooking The Backyard Oasis. The Primary Suite Impresses With A Walk-In Closet With Custom Built-Ins And A 4-Piece Ensuite, While Two Additional Bedrooms And 2 Bathrooms Complete The Main Level.The Finished Walkout Basement Expands The Living Space With A Rec Room Featuring A Modern Electric Fireplace Flanked By Built-Ins, A Custom Laundry Room, And Direct Access To The Pool And Sports Court Ideal For Family Fun And Entertaining. Complete With A 3-Car Garage And Parking For 9, This Exceptional Home Combines Luxury, Comfort And Thoughtful Design Inside And Out.
- HoldoverDays: 90
- Architectural Style: Bungalow
- Property Type: Residential Freehold
- Property Sub Type: Detached
- DirectionFaces: South
- GarageType: Attached
- Directions: King Rd/Dufferin St
- Tax Year: 2025
- Parking Features: Private
- ParkingSpaces: 9
- Parking Total: 12
- WashroomsType1: 1
- WashroomsType1Level: Main
- WashroomsType2: 2
- WashroomsType2Level: Main
- WashroomsType3: 1
- WashroomsType3Level: Basement
- BedroomsAboveGrade: 3
- BedroomsBelowGrade: 1
- Interior Features: Auto Garage Door Remote, Carpet Free
- Basement: Finished with Walk-Out
- Cooling: Central Air
- HeatSource: Gas
- HeatType: Forced Air
- LaundryLevel: Lower Level
- ConstructionMaterials: Brick
- Exterior Features: Landscaped
- Roof: Shingles
- Pool Features: Inground, Salt
- Sewer: Sewer
- Foundation Details: Concrete
- Parcel Number: 033770052
- LotSizeUnits: Feet
- LotDepth: 242.27
- LotWidth: 100.09
- PropertyFeatures: Library, Park, School, Ravine
| School Name | Type | Grades | Catchment | Distance |
|---|---|---|---|---|
| {{ item.school_type }} | {{ item.school_grades }} | {{ item.is_catchment? 'In Catchment': '' }} | {{ item.distance }} |


