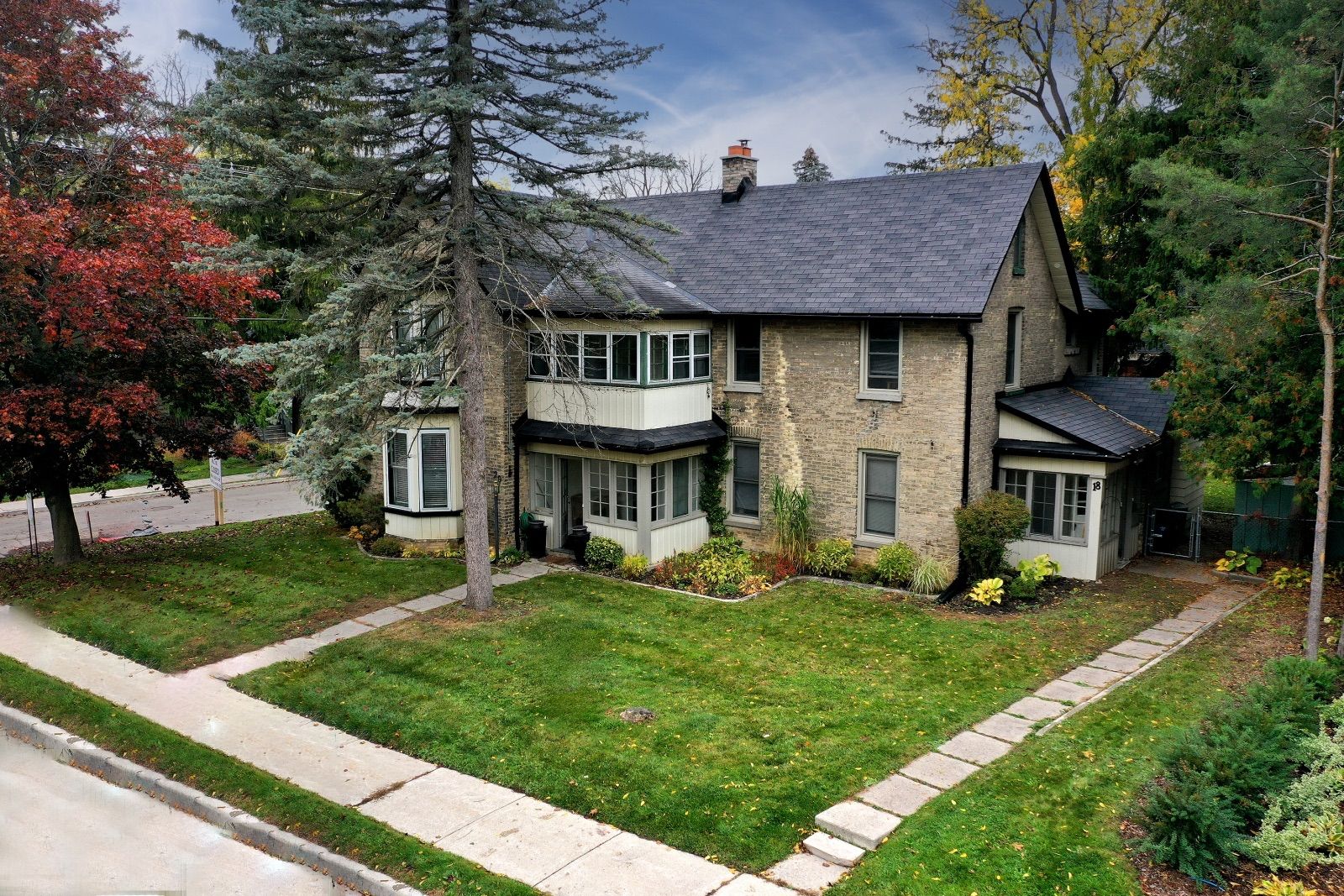$1,688,000
18-20 Reuben Street, Aurora, ON L4G 2M2
Aurora Village, Aurora,
 Properties with this icon are courtesy of
TRREB.
Properties with this icon are courtesy of
TRREB.![]()
Welcome to 18-20 Reuben Street, Aurora - a timeless century home built in 1916, showcasing the quality craftsmanship and character of a bygone era. Perfectly situated in the heart of Aurora, this property sits on an expansive 77' x 130' lot, offering exciting potential for severance or future development (buyer to verify).The main home includes two self-contained apartments, ideal for generating additional income or easily reconfigured to create a spacious single-family residence. Both units are currently tenanted on a month-to-month basis, providing flexibility for investors or end-users alike. Recent updates include a new kitchen on the main level, newer windows, a new boiler system, and a new water heater installed within the past few years, offering peace of mind and energy efficiency. Enjoy the convenience of being just steps from parks, schools, shops, restaurants, transit, and all that vibrant downtown Aurora has to offer. Whether you're looking to invest, develop, or restore a piece of Aurora's history, 18-20 Reuben Street is a rare opportunity you won't want to miss.
- HoldoverDays: 90
- Architectural Style: 2-Storey
- Property Type: Residential Freehold
- Property Sub Type: Triplex
- DirectionFaces: South
- GarageType: Attached
- Directions: Yonge St and Reuben St
- Tax Year: 2025
- ParkingSpaces: 1
- Parking Total: 2
- WashroomsType1: 1
- WashroomsType1Level: Main
- WashroomsType2: 1
- WashroomsType2Level: Main
- WashroomsType3: 1
- WashroomsType3Level: Second
- WashroomsType4: 1
- WashroomsType4Level: Second
- BedroomsAboveGrade: 5
- Interior Features: Solar Owned
- Basement: Partial Basement
- Cooling: None
- HeatSource: Gas
- HeatType: Radiant
- ConstructionMaterials: Brick
- Roof: Shingles
- Pool Features: None
- Sewer: Sewer
- Foundation Details: Concrete Block
- Parcel Number: 036530070
- LotSizeUnits: Feet
- LotDepth: 130.68
- LotWidth: 77.55
- PropertyFeatures: Fenced Yard, Place Of Worship, School Bus Route, Public Transit
| School Name | Type | Grades | Catchment | Distance |
|---|---|---|---|---|
| {{ item.school_type }} | {{ item.school_grades }} | {{ item.is_catchment? 'In Catchment': '' }} | {{ item.distance }} |


