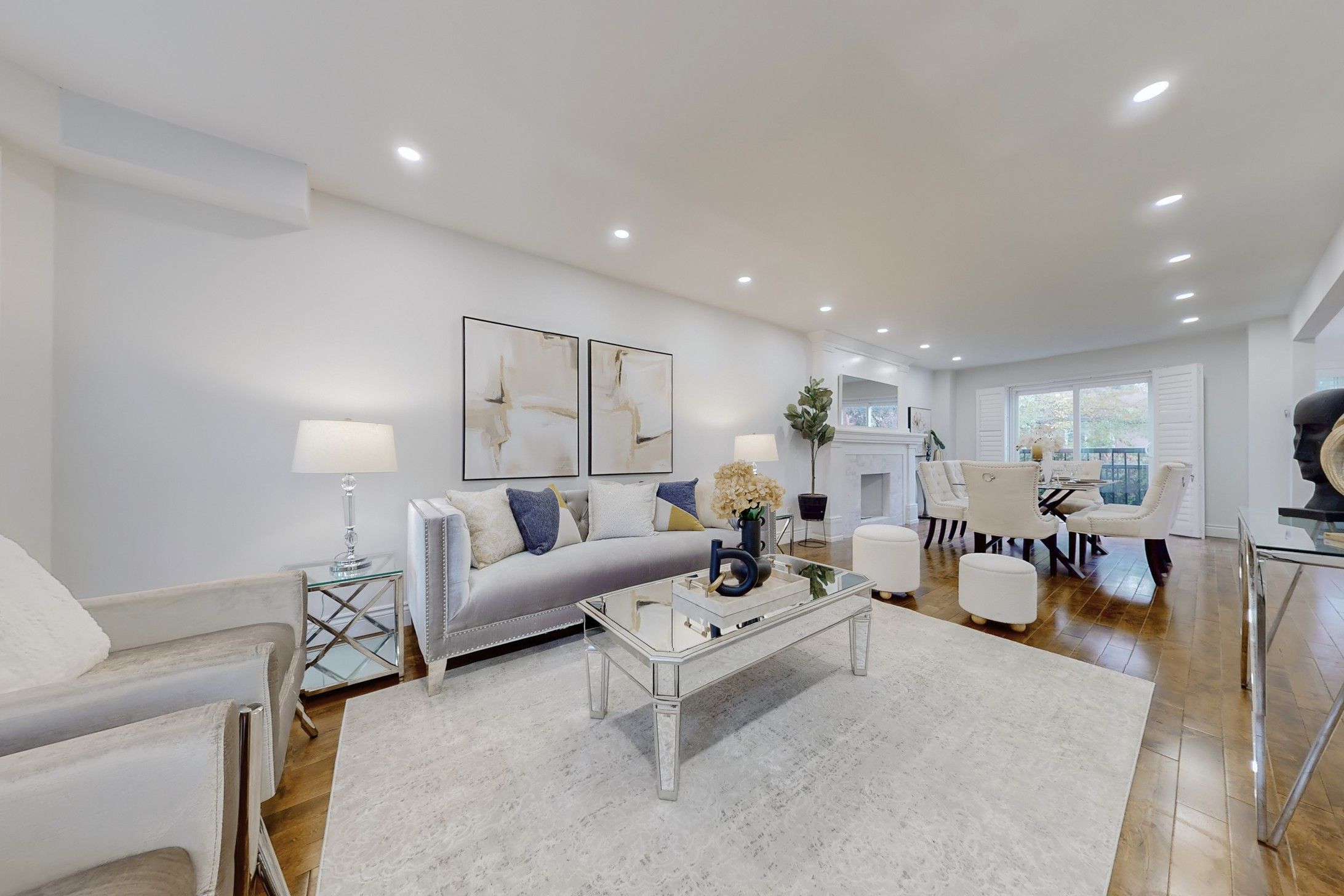$1,349,000
6 Geoffrey Crescent, Whitchurch-Stouffville, ON L4A 5B9
Stouffville, Whitchurch-Stouffville,
 Properties with this icon are courtesy of
TRREB.
Properties with this icon are courtesy of
TRREB.![]()
Walk Up Finished Basement, Separate Entrance! Fabulous Renovated Family home on a Huge Premium CORNER LOT in one of Stouffville's most desirable neighbourhoods! This spacious 4+1 Bedroom*4 bathroom home offers the perfect combination of comfort and functionality. Beautiful Landscaping*Enjoy numerous upgrades over the years including Hardwood Floors,Circular Stair with Iron Pickets, Upgrade Bathroom Vanity, Lighting fixtures, Modern Kitchen Countertop, Backsplash, Stainless Steel Appliances,Lot of Storage,an Oversized Kitchen Island, and a practical mudroom, New Roof Shingle. Large backyard is ideal for entertaining, featuring a Gazebo, play area for children, and plenty of outdoor space. The fully Finished Basement with a walk-up entrance provides excellent potential for a nanny suite or home-based business with Bathroom and Bedroom. Located on a quiet crescent close to top-rated schools, parks, trails, and shopping, 6 Geoffrey Crescent offers a wonderful family lifestyle in the heart of Stouffville. Enjoy the convenience of being just minutes from GO Transit, Highway 404, and Main Street shops and restaurants.School: Harry Bowes Public School & Stouffville District Secondary School
- HoldoverDays: 90
- Architectural Style: 2-Storey
- Property Type: Residential Freehold
- Property Sub Type: Detached
- DirectionFaces: West
- GarageType: Attached
- Directions: Tenth Line / Hemlock
- Tax Year: 2025
- ParkingSpaces: 4
- Parking Total: 6
- WashroomsType1: 1
- WashroomsType1Level: Main
- WashroomsType2: 1
- WashroomsType2Level: Basement
- WashroomsType3: 2
- WashroomsType3Level: Second
- BedroomsAboveGrade: 4
- BedroomsBelowGrade: 1
- Interior Features: Auto Garage Door Remote
- Basement: Finished
- Cooling: Central Air
- HeatSource: Gas
- HeatType: Forced Air
- ConstructionMaterials: Brick Front
- Roof: Asphalt Shingle
- Pool Features: None
- Sewer: Sewer
- Foundation Details: Concrete
- Parcel Number: 037080441
- LotSizeUnits: Feet
- LotDepth: 93.44
- LotWidth: 51.48
| School Name | Type | Grades | Catchment | Distance |
|---|---|---|---|---|
| {{ item.school_type }} | {{ item.school_grades }} | {{ item.is_catchment? 'In Catchment': '' }} | {{ item.distance }} |


