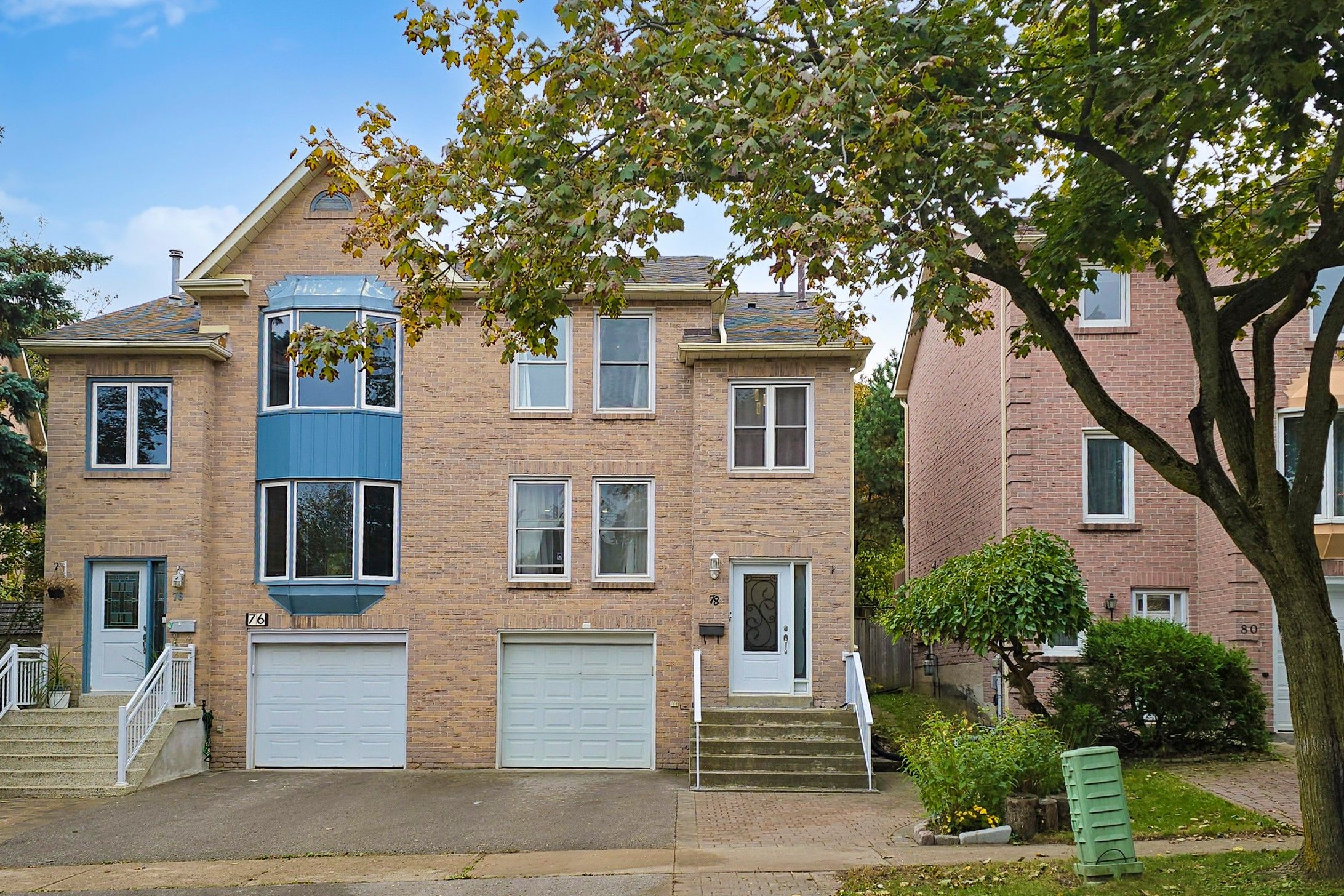$998,000
78 Colleen Street, Vaughan, ON L4J 5G6
Crestwood-Springfarm-Yorkhill, Vaughan,
 Properties with this icon are courtesy of
TRREB.
Properties with this icon are courtesy of
TRREB.![]()
Beautiful semi-detached home nestled on a quiet and safe crescent in one of Thornhill's most desirable neighbourhoods - the York Hill community. This bright and spacious residence offers a functional layout with 3 bedrooms, 3 bathrooms, and a finished basement.Enjoy numerous upgrades throughout, including laminate flooring, fresh paint, pot lights, and a modern kitchen featuring granite countertops, a stylish backsplash, stainless steel appliances, and a large window that fills the space with natural light. The separate living and dining areas provide an ideal setting for both everyday living and entertaining, with a walkout to a large deck perfect for outdoor gatherings. All bedrooms are generously sized, offering plenty of comfort and storage.Located just minutes from Yonge Street, public transit, top-rated schools, the Garnet A. Williams Community Centre, parks, shopping, and restaurants - this home combines comfort, style, and convenience. Don't miss this exceptional opportunity to live in the heart of Thornhill's finest community!
- HoldoverDays: 60
- Architectural Style: 2-Storey
- Property Type: Residential Freehold
- Property Sub Type: Semi-Detached
- DirectionFaces: South
- GarageType: Built-In
- Directions: South
- Tax Year: 2025
- Parking Features: Private
- ParkingSpaces: 3
- Parking Total: 4
- WashroomsType1: 1
- WashroomsType1Level: Main
- WashroomsType2: 1
- WashroomsType2Level: Second
- WashroomsType3: 1
- WashroomsType3Level: Second
- BedroomsAboveGrade: 3
- Interior Features: Carpet Free
- Basement: Finished
- Cooling: Central Air
- HeatSource: Gas
- HeatType: Forced Air
- ConstructionMaterials: Brick
- Roof: Asphalt Shingle
- Pool Features: None
- Sewer: Sewer
- Foundation Details: Concrete
- LotSizeUnits: Feet
- LotDepth: 99.88
- LotWidth: 24.38
- PropertyFeatures: Fenced Yard, Hospital, Library, Park, Public Transit, School
| School Name | Type | Grades | Catchment | Distance |
|---|---|---|---|---|
| {{ item.school_type }} | {{ item.school_grades }} | {{ item.is_catchment? 'In Catchment': '' }} | {{ item.distance }} |


