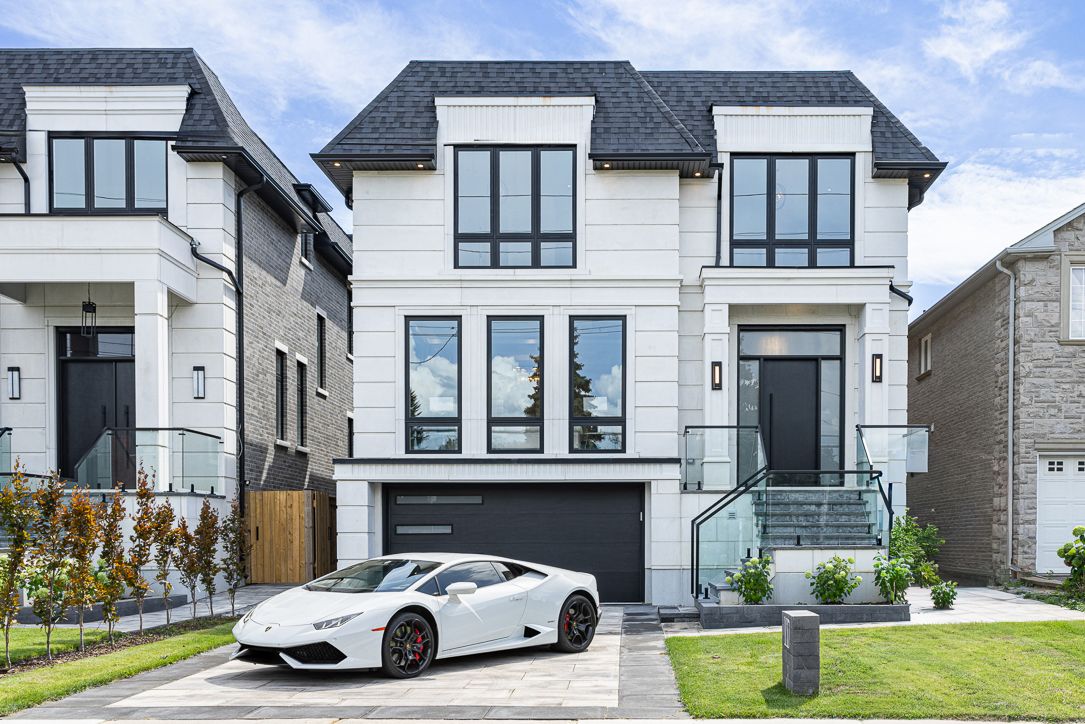$3,528,000
117 Crestwood Road, Vaughan, ON L4J 1A7
Crestwood-Springfarm-Yorkhill, Vaughan,
 Properties with this icon are courtesy of
TRREB.
Properties with this icon are courtesy of
TRREB.![]()
A Crestwood Signature. A Custom-Built Jewel in Thornhill. Welcome to this exceptional custom-built home in one of Thornhill's most coveted neighborhoods, where modern luxury blends seamlessly with timeless craftsmanship. Designed with meticulous attention to detail, this residence showcases premium finishes and high-end features throughout. The main level welcomes you with a grand foyer featuring heated floors, a private office with custom built-ins, and expansive living and dining areas highlighted by wide-plank oak flooring and a striking porcelain slab accent wall with a gas fireplace. The chef's kitchen is a true showpiece, boasting quartz countertops, top-of-the-line Thermador appliances, a massive entertainer's island, and a fully outfitted butler's pantry with its own set of appliances. A sun-filled family room with a second gas fireplace opens directly to the south-facing deck, offering seamless indoor-outdoor living. Upstairs, the primary suite is a serene private retreat, enhanced by a fluted oak accent wall, elegant cove lighting, and a spa-inspired ensuite with a freestanding tub. Each of the three additional bedrooms features soaring ceilings, custom built-in closets, and its own ensuite bathroom. An elevator provides effortless access to all levels, adding a layer of comfort and convenience for everyday living. The fully finished lower level is designed for both relaxation and entertainment, featuring a spacious recreation room, a custom wet bar with LED-lit shelving, sleek porcelain tile flooring, a wet and dry sauna, a full bathroom, and an additional bedroom. This level also includes a second laundry room, ample storage, and direct garage access. Outside, enjoy a sun-soaked backyard with a large composite deck perfect for entertaining or peaceful retreats. A private 4-car driveway and double garage offer abundant parking.
- HoldoverDays: 120
- Architectural Style: 2-Storey
- Property Type: Residential Freehold
- Property Sub Type: Detached
- DirectionFaces: South
- GarageType: Built-In
- Directions: West of Hilda Ave and North of Steels Ave
- Tax Year: 2025
- Parking Features: Private Double
- ParkingSpaces: 4
- Parking Total: 6
- WashroomsType1: 1
- WashroomsType1Level: Lower
- WashroomsType2: 1
- WashroomsType2Level: Second
- WashroomsType3: 1
- WashroomsType3Level: Second
- WashroomsType4: 1
- WashroomsType4Level: Second
- WashroomsType5: 1
- WashroomsType5Level: Main
- BedroomsAboveGrade: 4
- BedroomsBelowGrade: 1
- Fireplaces Total: 3
- Interior Features: Auto Garage Door Remote, Bar Fridge, Built-In Oven, Carpet Free, Countertop Range, ERV/HRV, Floor Drain, In-Law Capability, Sauna, Storage, Sump Pump, Water Heater Owned, Steam Room
- Basement: Finished with Walk-Out, Full
- Cooling: Central Air
- HeatSource: Gas
- HeatType: Forced Air
- ConstructionMaterials: Brick, Concrete
- Exterior Features: Deck, Landscaped
- Roof: Asphalt Shingle
- Pool Features: None
- Sewer: Sewer
- Foundation Details: Poured Concrete
- Parcel Number: 032460688
- LotSizeUnits: Feet
- LotDepth: 148.88
- LotWidth: 42.45
- PropertyFeatures: Fenced Yard, Hospital, Library, Park, Place Of Worship, Public Transit
| School Name | Type | Grades | Catchment | Distance |
|---|---|---|---|---|
| {{ item.school_type }} | {{ item.school_grades }} | {{ item.is_catchment? 'In Catchment': '' }} | {{ item.distance }} |


