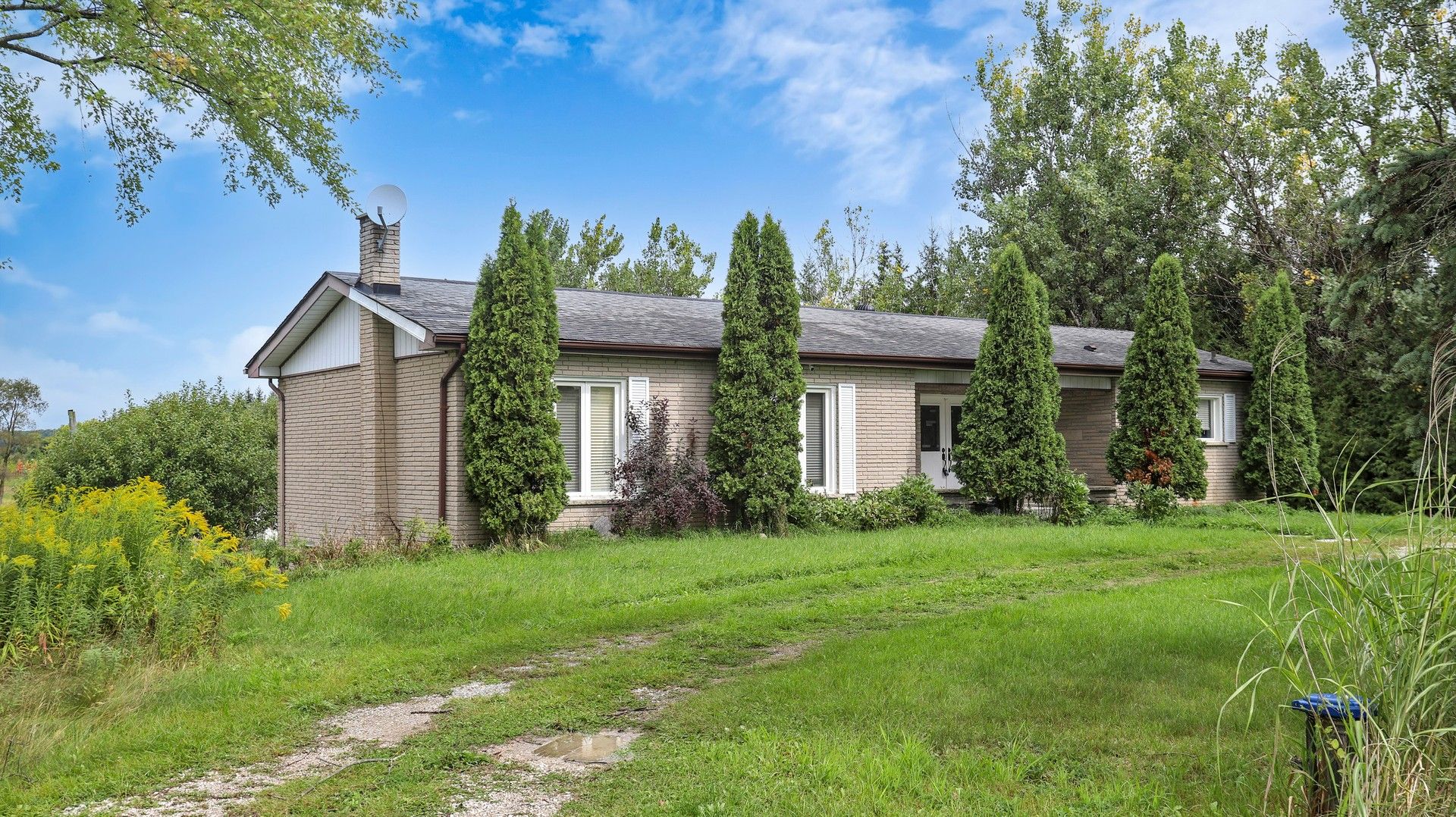$1,299,999
4884 2nd Line Road, New Tecumseth, ON L0G 1T0
Rural New Tecumseth, New Tecumseth,
 Properties with this icon are courtesy of
TRREB.
Properties with this icon are courtesy of
TRREB.![]()
Charming 3 bedroom Bungalow nestled on a 6 Acre Private lot with Workshop - Minutes from Schomberg. Discover your future gem with this beautifully situated bungalow on a serene 6-acre lot. This inviting home offers 3 spacious bedrooms, 2 washrooms, and a walkout basement-perfect for families or those seeking a peaceful retreat with room to grow. The sunken family room features stunning vaulted ceilings with exposed wooden beams, offering a warm, rustic charm and the perfect canvas for modern enhancements. With just a touch of vision, this home can become your dream sanctuary. Enjoy the best of both worlds: tranquility and accessibility. Located only 2 minutes from Hwy 27, 12 minutes from Hwy 400, and just 2km from the heart of Schomberg, you're never far from amenities while surrounded by nature. Step outside to your impressive 2,000 sq ft workshop, ideal for personal or professional use. This fully insulated space boasts: 16-ft high ceilings, 14x14 ft oversized door, Radiant heating, Metal wall liners, 600 volts / 200 amp service. Whether you're looking to live, work, or build your dream estate in a quiet setting, this rare offering provides endless possibilities. Motivated Seller.
- HoldoverDays: 90
- Architectural Style: Bungalow
- Property Type: Residential Freehold
- Property Sub Type: Detached
- DirectionFaces: South
- GarageType: None
- Directions: HWY 27 and HWY 9
- Tax Year: 2025
- Parking Features: Circular Drive, Available, Front Yard Parking
- ParkingSpaces: 8
- Parking Total: 10
- WashroomsType1: 1
- WashroomsType1Level: Main
- WashroomsType2: 1
- WashroomsType2Level: Main
- BedroomsAboveGrade: 3
- Interior Features: Carpet Free, Primary Bedroom - Main Floor, Storage
- Basement: Partially Finished, Walk-Out
- Cooling: Central Air
- HeatSource: Propane
- HeatType: Forced Air
- LaundryLevel: Lower Level
- ConstructionMaterials: Brick
- Exterior Features: Patio
- Roof: Shingles
- Pool Features: None
- Sewer: Septic
- Foundation Details: Unknown
- Parcel Number: 581640049
- LotSizeUnits: Feet
- LotDepth: 705.42
- LotWidth: 380.25
- PropertyFeatures: Clear View
| School Name | Type | Grades | Catchment | Distance |
|---|---|---|---|---|
| {{ item.school_type }} | {{ item.school_grades }} | {{ item.is_catchment? 'In Catchment': '' }} | {{ item.distance }} |


