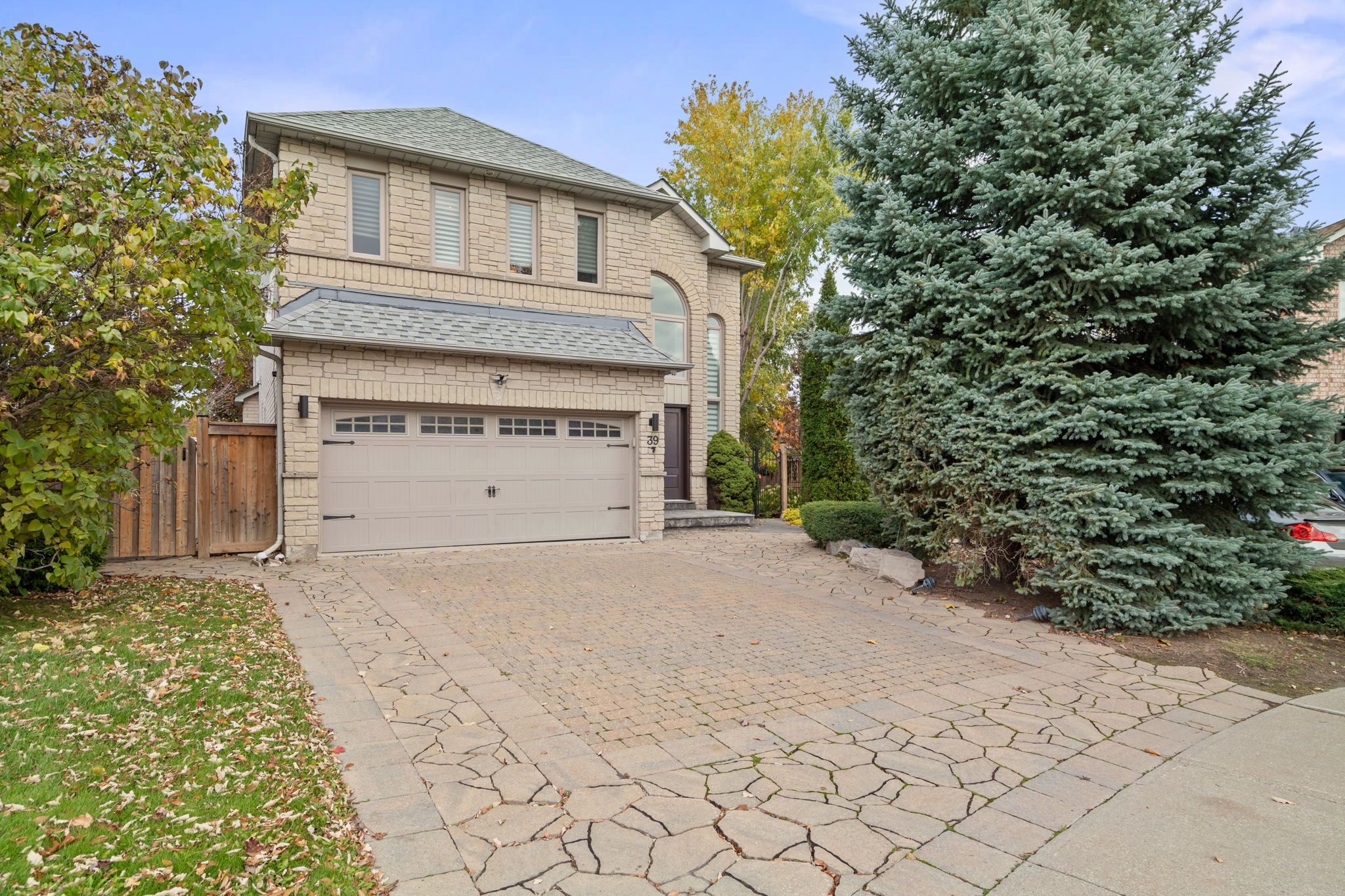$1,629,000
39 Michelle Drive, Vaughan, ON L4L 9B8
East Woodbridge, Vaughan,
 Properties with this icon are courtesy of
TRREB.
Properties with this icon are courtesy of
TRREB.![]()
Luxurious Detached Home on a Premium Pie-Shaped Lot! Welcome to this beautifully renovated 4-bedroom detached home, perfectly situated on a quiet, family-friendly street. Featuring a rare premium pie-shaped lot, this home offers an expansive backyard and exceptional curb appeal with new windows, roof, and front door.Step inside to a bright, open-concept layout designed for modern living. The gourmet kitchen showcases sleek cabinetry, high-end stainless steel appliances, a wine fridge, and a large island overlooking the spacious dining and living areas - ideal for family gatherings and entertaining. Elegant finishes, pot lights, and quality flooring flow throughout, creating a seamless and stylish atmosphere.Upstairs offers 4 generous bedrooms, including a primary retreat with a spa-inspired ensuite and a custom walk-in closet. Each room is filled with natural light and thoughtful design details, ensuring both comfort and functionality.The fully finished basement with a separate entrance adds tremendous value, featuring a nanny/in-law suite complete with a full kitchen, 3-piece bathroom, and additional laundry - perfect for extended family, guests, or potential rental income. Outside, enjoy a beautifully landscaped backyard with ample space for entertaining, gardening, or children's play. The wide pie-shaped lot provides both privacy and versatility.This move-in ready home blends style, comfort, and practicality, offering modern living at its finest. Conveniently located near top-rated schools, parks, shopping, and transit. A true turn-key property - just move in and enjoy!
- HoldoverDays: 60
- Architectural Style: 2-Storey
- Property Type: Residential Freehold
- Property Sub Type: Detached
- DirectionFaces: South
- GarageType: Built-In
- Directions: Pls refer to Google Maps
- Tax Year: 2025
- ParkingSpaces: 4
- Parking Total: 4
- WashroomsType1: 1
- WashroomsType1Level: Main
- WashroomsType2: 1
- WashroomsType2Level: Second
- WashroomsType3: 1
- WashroomsType3Level: Second
- WashroomsType4: 1
- WashroomsType4Level: Second
- WashroomsType5: 1
- WashroomsType5Level: Basement
- BedroomsAboveGrade: 4
- BedroomsBelowGrade: 1
- Fireplaces Total: 2
- Interior Features: In-Law Capability, Carpet Free, Central Vacuum
- Basement: Finished, Apartment
- Cooling: Central Air
- HeatSource: Gas
- HeatType: Forced Air
- LaundryLevel: Upper Level
- ConstructionMaterials: Brick
- Roof: Shingles
- Pool Features: None
- Sewer: Sewer
- Foundation Details: Concrete
- Parcel Number: 032880471
- LotSizeUnits: Feet
- LotDepth: 155.45
- LotWidth: 28
- PropertyFeatures: Wooded/Treed, School, Public Transit, Park, Clear View
| School Name | Type | Grades | Catchment | Distance |
|---|---|---|---|---|
| {{ item.school_type }} | {{ item.school_grades }} | {{ item.is_catchment? 'In Catchment': '' }} | {{ item.distance }} |


