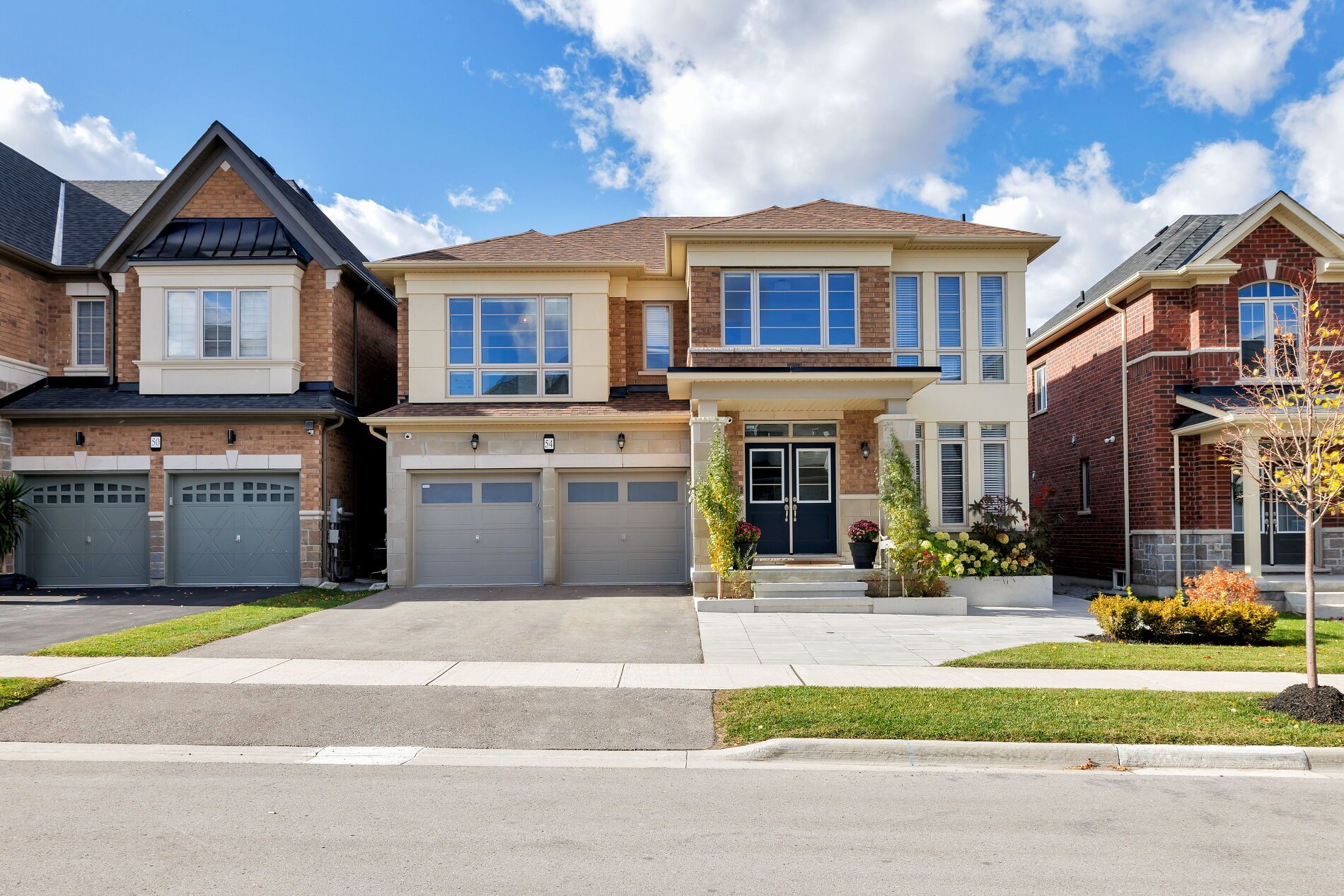$1,699,000
54 Murray Leonard Lane, East Gwillimbury, ON L9N 0Y7
Queensville, East Gwillimbury,
 Properties with this icon are courtesy of
TRREB.
Properties with this icon are courtesy of
TRREB.![]()
Welcome to 54 Murray Leonard Lane, a stunning example of craftsmanship and thoughtful design in the heart of Queensville's most sought-after new community. Set on a beautifully landscaped lot with exceptional curb appeal and vehicle grade stone pavers for extra parking. A custom walk way leads to concrete steps to the backyard for second unit private entrance. This Winchester model - the most desired floor plan offered by the builder - has truly been elevated by its owner. With over 3,325 sqft above grade plus a 1,200 sqft fully legal basement apartment, this home is ideal for multigenerational living or rental income. Pride of ownership is clear throughout. The main floor features a custom upgraded kitchen, built-in high end appliance including double wall oven, fridge, gas cooktop, dishwasher, and hood vent, builder upgraded French doors leading to an oversized deck (with a staircase down to the backyard), and a living area with custom millwork and a Venetian plaster fireplace surround. The desirable 5-bedroom layout includes a luxurious primary suite with standalone soaker tub, rainfall shower, and dual vanity, while the secondary bedrooms share Jack & Jill bathrooms. A second-floor laundry adds extra convenience.The legal basement apartment was finished with permits and exceptional care: heated tile floors, enhanced insulation/soundproofing, 2 large bedrooms, a den/office, private French door walk-out, and its own private outdoor space. Additional features include: Brick exterior with professional landscaping and perennials, 4K Camera and Security system, 2-car garage + parking for 3 on driveway, steps away from a new neighbourhood park, shopping, green belt bike trails, GO Station and Queensville's brand-new state-of-the-art Community Centre. A truly rare offering in a growing, family-friendly community - designed with quality, functionality, and comfort in mind.
- HoldoverDays: 60
- Architectural Style: 2-Storey
- Property Type: Residential Freehold
- Property Sub Type: Detached
- DirectionFaces: West
- GarageType: Attached
- Directions: Leslie/Queensville Side Road
- Tax Year: 2025
- Parking Features: Private
- ParkingSpaces: 3
- Parking Total: 5
- WashroomsType1: 1
- WashroomsType1Level: Main
- WashroomsType2: 1
- WashroomsType2Level: Second
- WashroomsType3: 1
- WashroomsType3Level: Second
- WashroomsType4: 1
- WashroomsType4Level: Second
- WashroomsType5: 1
- WashroomsType5Level: Basement
- BedroomsAboveGrade: 5
- BedroomsBelowGrade: 2
- Fireplaces Total: 1
- Interior Features: Accessory Apartment, Water Softener
- Basement: Apartment, Finished with Walk-Out, Separate Entrance
- Cooling: Central Air
- HeatSource: Gas
- HeatType: Forced Air
- LaundryLevel: Upper Level
- ConstructionMaterials: Brick
- Roof: Asphalt Shingle
- Pool Features: None
- Sewer: Sewer
- Foundation Details: Concrete
- Parcel Number: 034191318
- LotSizeUnits: Feet
- LotDepth: 92.54
- LotWidth: 47.54
- PropertyFeatures: Rec./Commun.Centre
| School Name | Type | Grades | Catchment | Distance |
|---|---|---|---|---|
| {{ item.school_type }} | {{ item.school_grades }} | {{ item.is_catchment? 'In Catchment': '' }} | {{ item.distance }} |


