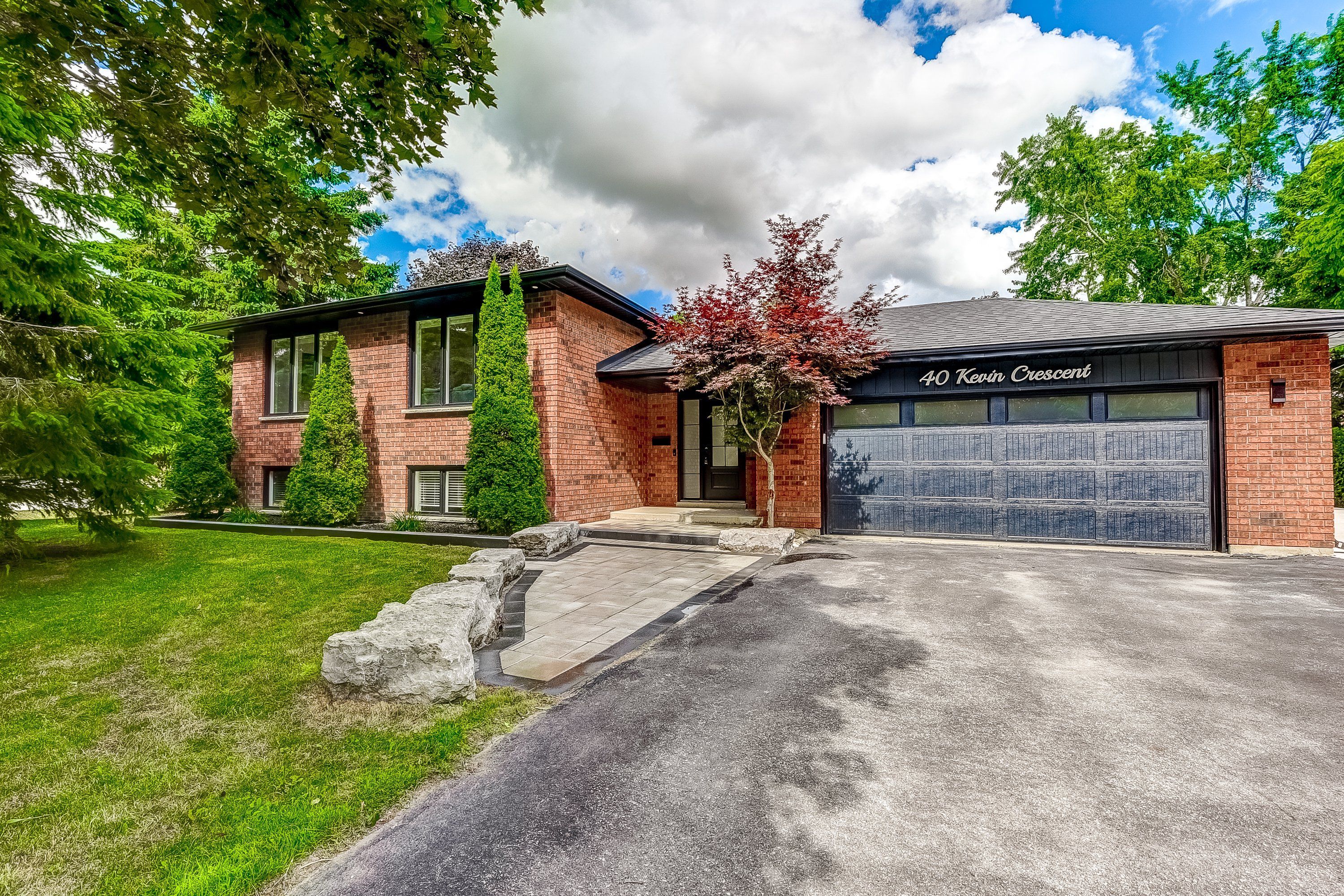$1,349,900
40 Kevin Crescent, Essa, ON L0L 2N0
Thornton, Essa,
 Properties with this icon are courtesy of
TRREB.
Properties with this icon are courtesy of
TRREB.![]()
Welcome to 40 Kevin Crescent, a stunning raised bungalow in the sought-after community of Thornton. This 3+2 bedroom & 2.5 bathroom home boasts over 2,300 sq. ft. of living space on a spacious corner lot surrounded by mature trees. Perfect for growing families, it's walking distance to local amenities like ice cream shops, playgrounds, the Thornton Community Centre, parks, and the Trans Canada Trail. The property has undergone recent renovations and upgrades, including a new roof installed in November 2021, new soffit in 2022, exterior pot lights in 2022, New Exterior doors 2024, New windows 2024, New furnace,Ac & HWT in 2023, New concrete and Deck 2023, Main bath updated in 2024 and new attic insulation and venting R60 in 2023. The main floor features luxury vinyl flooring, while the basement is carpeted. Additional features include professionally painted interiors, ash stairs and railings. This property offers privacy, tranquility, and convenience , a rare find in today's market.
- HoldoverDays: 90
- Architectural Style: Bungalow-Raised
- Property Type: Residential Freehold
- Property Sub Type: Detached
- DirectionFaces: West
- GarageType: Attached
- Directions: Hwy 27 To Thornton W On Robert
- Tax Year: 2025
- Parking Features: Private Double
- ParkingSpaces: 6
- Parking Total: 8
- WashroomsType1: 1
- WashroomsType1Level: Main
- WashroomsType2: 1
- WashroomsType2Level: Upper
- WashroomsType3: 1
- WashroomsType3Level: Upper
- BedroomsAboveGrade: 3
- BedroomsBelowGrade: 2
- Interior Features: Water Heater Owned
- Basement: Finished
- Cooling: Central Air
- HeatSource: Gas
- HeatType: Forced Air
- LaundryLevel: Lower Level
- ConstructionMaterials: Brick
- Roof: Shingles
- Pool Features: None
- Sewer: Septic
- Foundation Details: Concrete
- LotSizeUnits: Feet
- LotDepth: 147.76
- LotWidth: 83.74
- PropertyFeatures: Cul de Sac/Dead End, Fenced Yard, Library, School Bus Route, Wooded/Treed
| School Name | Type | Grades | Catchment | Distance |
|---|---|---|---|---|
| {{ item.school_type }} | {{ item.school_grades }} | {{ item.is_catchment? 'In Catchment': '' }} | {{ item.distance }} |


