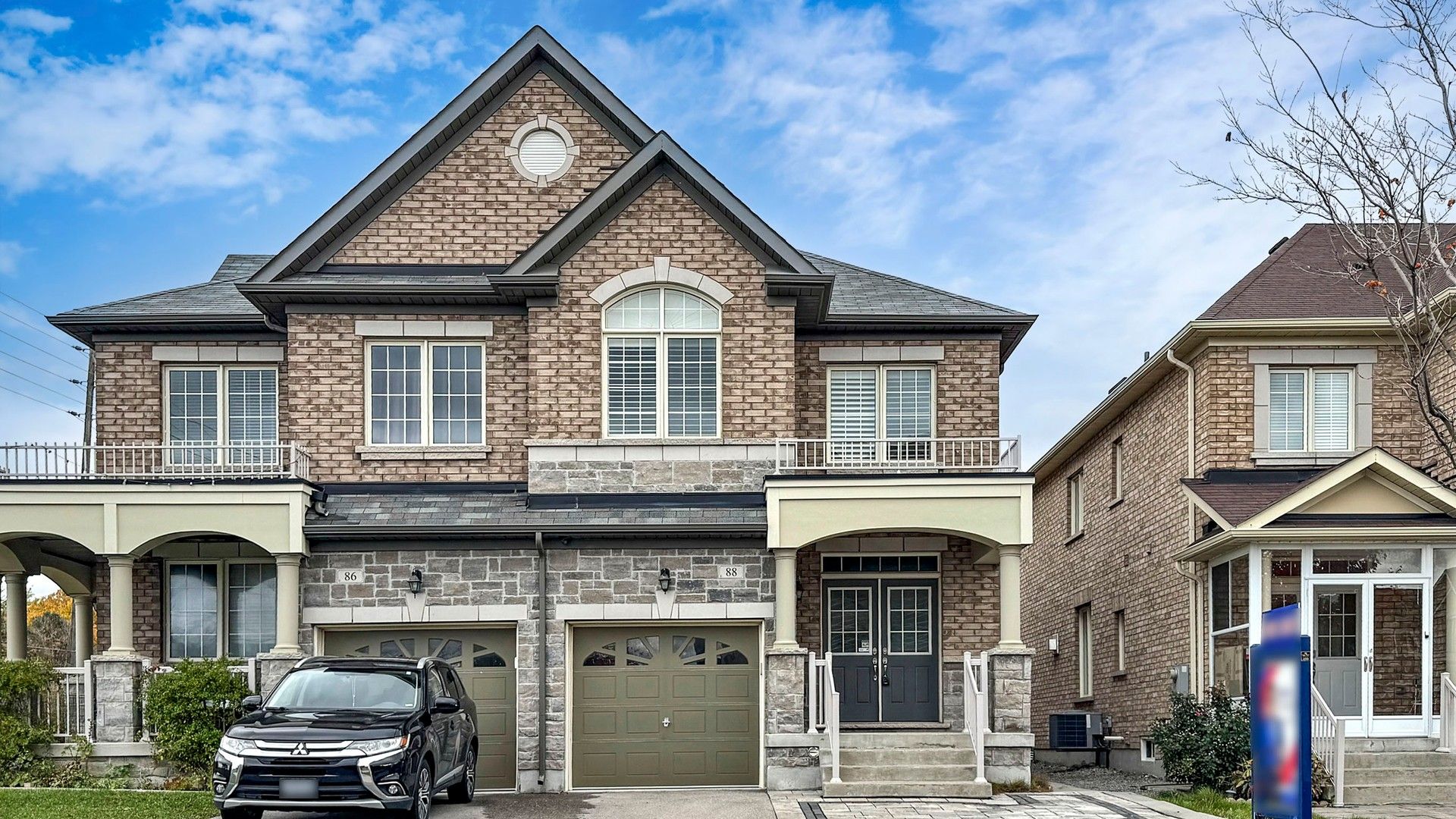$1,249,000
88 Memon Place, Markham, ON L6E 0S3
Wismer, Markham,
 Properties with this icon are courtesy of
TRREB.
Properties with this icon are courtesy of
TRREB.![]()
Immaculately maintained semi-detached home in the heart of Markham, showcasing a bright open-concept layout, modern finishes, and numerous stylish upgrades throughout. Features include an extended driveway for extra parking, a wide foyer with double-door entry, freshly painted interiors, smooth ceilings with pot lights, and a beautifully upgraded 2nd bathroom with a glass shower. Enjoy the perfect blend of comfort and convenience - just minutes from community centres, parks, golf courses, grocery stores, restaurants, and Markville Mall, with easy access to YRT transit. Surrounded by top-ranking schools, this prime location truly has it all. The private backyard is perfect for relaxing summer evenings, while the finished basement offers versatile space for a home office, guest suite, or entertainment area - ideal for families of all sizes looking to settle in one of Markham's most desirable and fast-growing communities.
- HoldoverDays: 90
- Architectural Style: 2-Storey
- Property Type: Residential Freehold
- Property Sub Type: Semi-Detached
- DirectionFaces: East
- GarageType: Attached
- Directions: Major Mackenzie Dr E/Mccowan
- Tax Year: 2025
- Parking Features: Private
- ParkingSpaces: 2
- Parking Total: 3
- WashroomsType1: 1
- WashroomsType2: 1
- WashroomsType3: 1
- WashroomsType4: 1
- WashroomsType4Level: Basement
- BedroomsAboveGrade: 4
- BedroomsBelowGrade: 1
- Interior Features: Other
- Basement: Finished
- Cooling: Central Air
- HeatSource: Gas
- HeatType: Forced Air
- ConstructionMaterials: Brick
- Roof: Other
- Pool Features: None
- Sewer: Sewer
- Foundation Details: Other
- LotSizeUnits: Feet
- LotDepth: 100.07
- LotWidth: 24.61
| School Name | Type | Grades | Catchment | Distance |
|---|---|---|---|---|
| {{ item.school_type }} | {{ item.school_grades }} | {{ item.is_catchment? 'In Catchment': '' }} | {{ item.distance }} |


