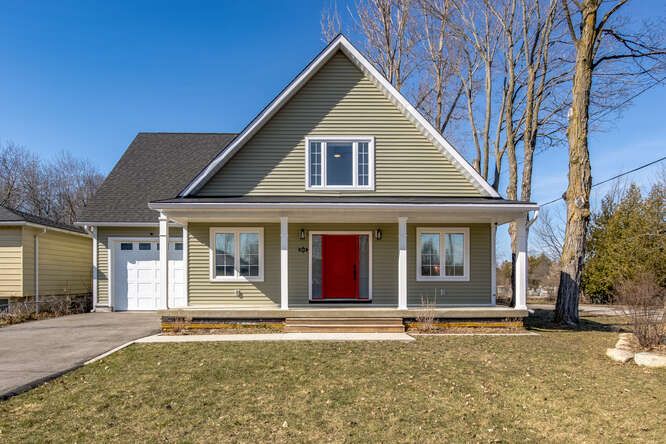$799,000
$50,000340 WARDELL Street, Tay, ON L0K 1R0
Port McNicoll, Tay,















































 Properties with this icon are courtesy of
TRREB.
Properties with this icon are courtesy of
TRREB.![]()
Stunning 5 Year Old Home, Loads of Curb Appeal with Large Covered Porch and Oversized Front Door. Expansive Eat-In Kitchen Featuring Trendy 2-Tone Cabinetry with Pot Drawers, SS Appliances Incl Double Wall Mounted Oven, NEW Quality Quartz Countertops and Backsplash & Walk Out to Deck, Main Floor Master Suite with Walk-In Closet, Door to Back Deck & Swanky Ensuite Complete with Clawfoot Tub, Double Vanity & Massive Tiled Shower with Corner Seat & Double Rainfall Shower Heads. Upstairs Another 3 Bedrooms, Storage Room & 3pc Bath with Ensuite Privileges. Main Floor Living Room and Den, Main Floor Laundry/Mud Room with Inside Access to Insulated/Drywalled Garage Featuring Roughed-In Heated Floor, Partially Finished Basement Has Large Windows and Features Huge Rec Room with Built-In Wet Bar (R/I) & 3pc Bath Ready to be Finished, Pot Lights Throughout House inclding Basement, 2,320 SqFt +1,356 SqFt in Partially Finished Basement, 9' Ceilings on Main Floor. Move-In Ready Beautiful Home!! 10++
- HoldoverDays: 60
- Architectural Style: Bungaloft
- Property Type: Residential Freehold
- Property Sub Type: Detached
- DirectionFaces: North
- GarageType: Attached
- Directions: Talbot - 1st Ave - Wardell St
- Tax Year: 2025
- Parking Features: Private Double
- ParkingSpaces: 4
- Parking Total: 6
- WashroomsType1: 1
- WashroomsType1Level: Main
- WashroomsType2: 1
- WashroomsType2Level: Main
- WashroomsType3: 1
- WashroomsType3Level: Second
- BedroomsAboveGrade: 4
- Interior Features: Upgraded Insulation, Sump Pump, Water Heater
- Basement: Partially Finished, Full
- Cooling: Central Air
- HeatSource: Gas
- HeatType: Forced Air
- LaundryLevel: Main Level
- ConstructionMaterials: Vinyl Siding
- Exterior Features: Porch Enclosed, Deck, Privacy
- Roof: Asphalt Shingle
- Sewer: Sewer
- Foundation Details: Poured Concrete
- Topography: Wooded/Treed
- Parcel Number: 584800358
- LotSizeUnits: Feet
- LotDepth: 133
- LotWidth: 60
- PropertyFeatures: Beach, Campground, Greenbelt/Conservation, Lake/Pond
| School Name | Type | Grades | Catchment | Distance |
|---|---|---|---|---|
| {{ item.school_type }} | {{ item.school_grades }} | {{ item.is_catchment? 'In Catchment': '' }} | {{ item.distance }} |
















































