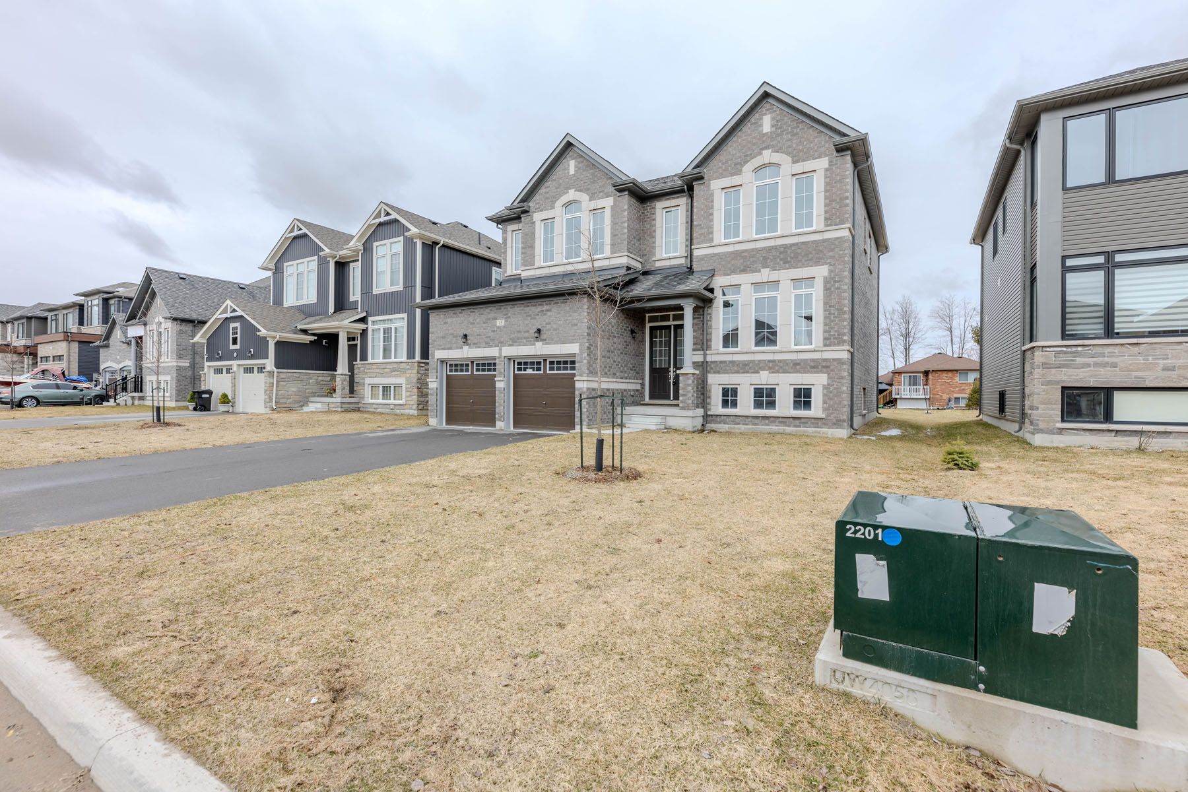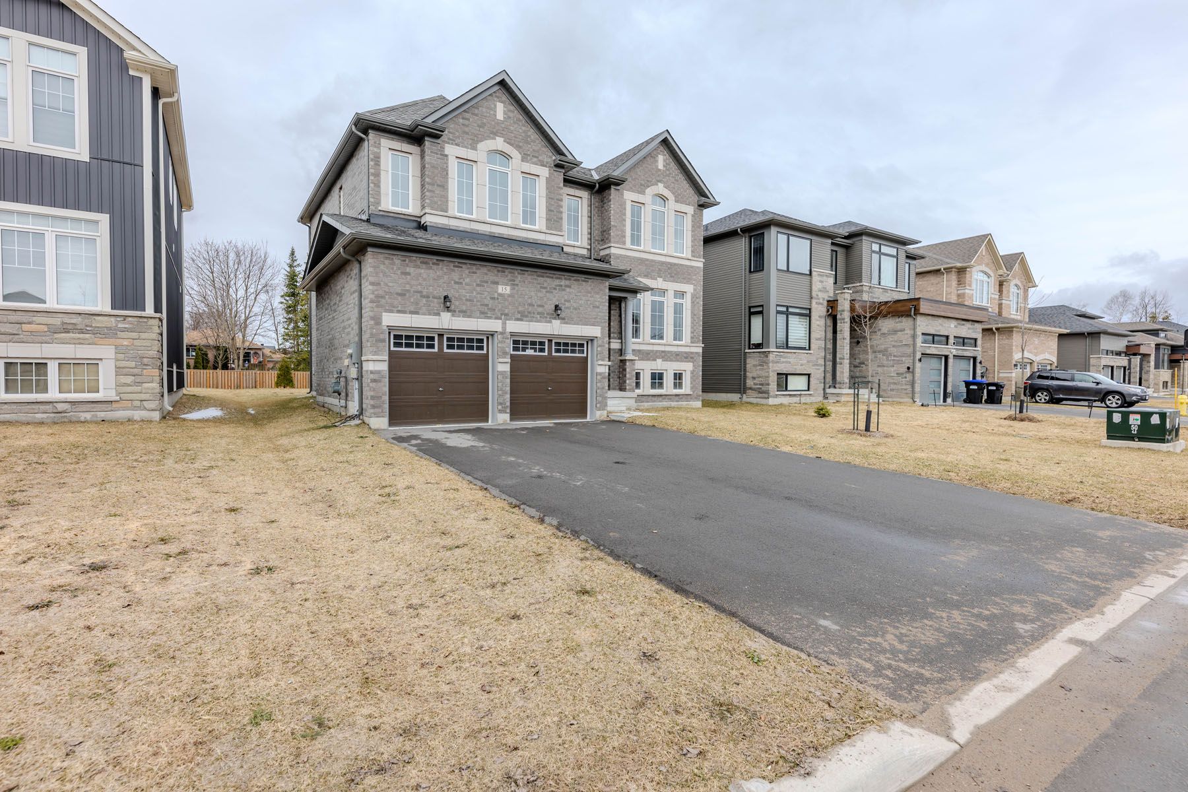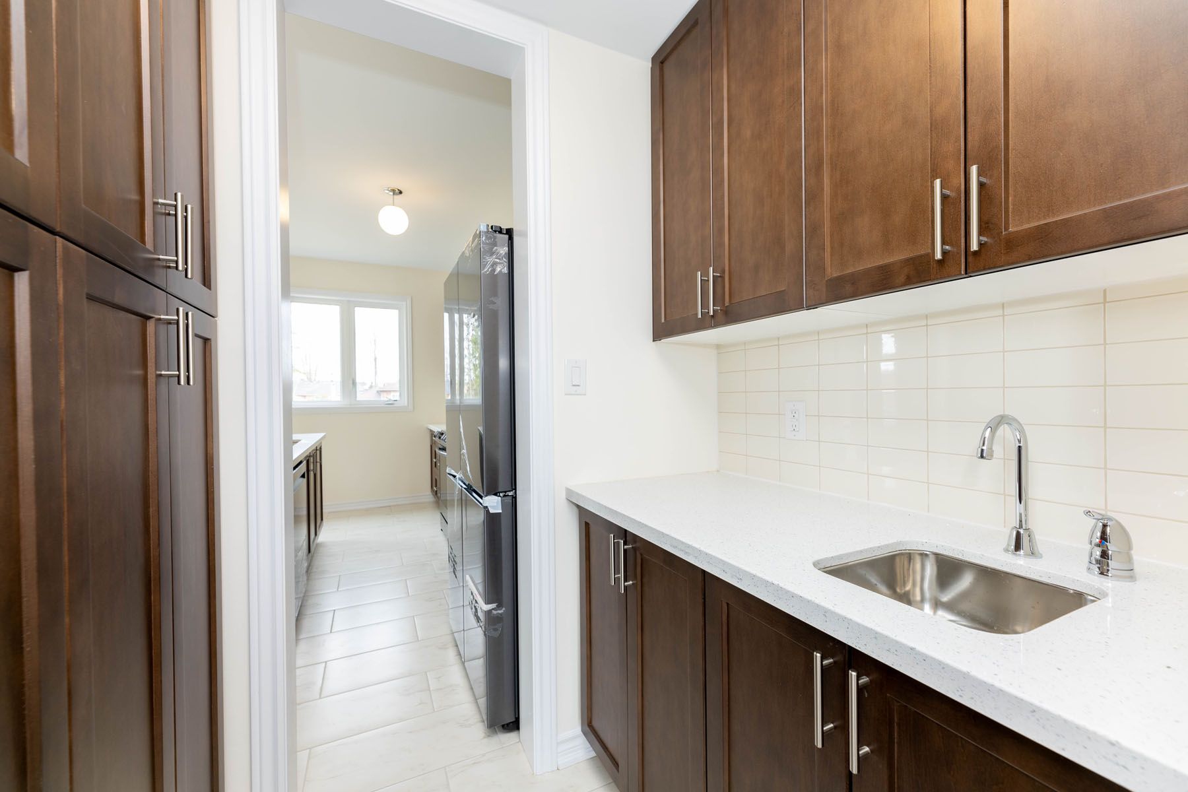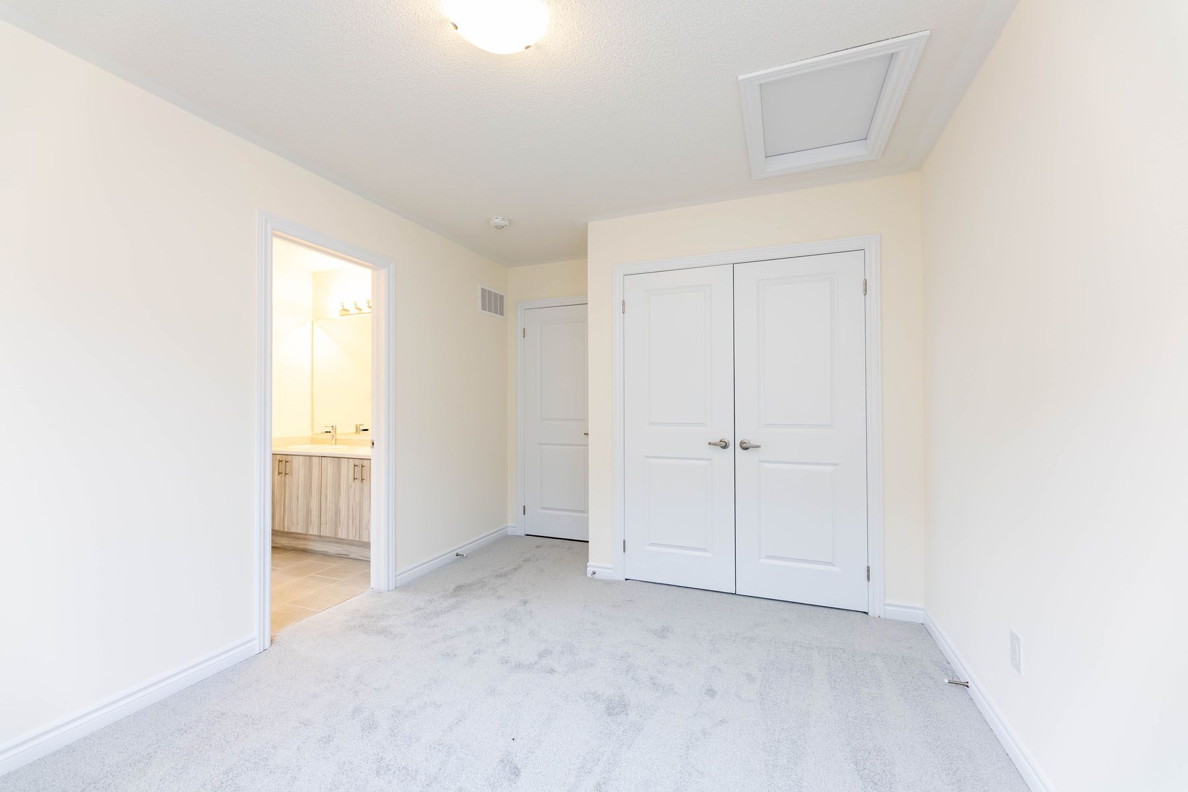$1,099,000
15 Beatrice Drive, Wasaga Beach, ON L9Z 0L3
Wasaga Beach, Wasaga Beach,


















































 Properties with this icon are courtesy of
TRREB.
Properties with this icon are courtesy of
TRREB.![]()
VERY HIGH END PREMIUM BLACK STAINLESS APPLIANCES! A beautifully appointed family residence nestled within walking distance of the beachfront, this charming home offers an inviting blend of modern sophistication and coastal serenity, perfectly suited for those who appreciate quality living in a vibrant community. Step inside to discover an open concept layout bathed in natural light. The contemporary kitchen is a chefs delight, complete with stainless steel appliances, sleek upgraded countertops, and ample upgraded cabinetry, making meal preparation a true pleasure. Retreat to the elegant master suite, where a generous walk-in closet and a luxurious ensuite bathroom equipped with modern fixtures, a glass-enclosed shower, and a relaxing soaking tub create a private oasis. Additional bedrooms are well-proportioned and versatile, ideal for family members, guests, or a home office. The home also features a large family room perfect for gatherings and a bonus area that can adapt to your lifestyle needs whether that's a playroom, a study, or a home gym. There are large windows in the basement and a rough-in washroom. Outside, enjoy a beautifully landscaped backyard and a deck that invites you to relax and savour the peaceful surroundings. With Wasaga Beach's sandy shores and vibrant amenities just minutes away, you're never far from the lifestyle you've always desired. Whether you're seeking a comfortable family haven or a smart investment opportunity, 15 Beatrice Drive offers the perfect balance of luxury, functionality, and location. Discover the unique charm of this exceptional property and envision a life of comfort and sophistication in one of Wasaga Beach's most desirable neighbourhoods.
| School Name | Type | Grades | Catchment | Distance |
|---|---|---|---|---|
| {{ item.school_type }} | {{ item.school_grades }} | {{ item.is_catchment? 'In Catchment': '' }} | {{ item.distance }} |



























































