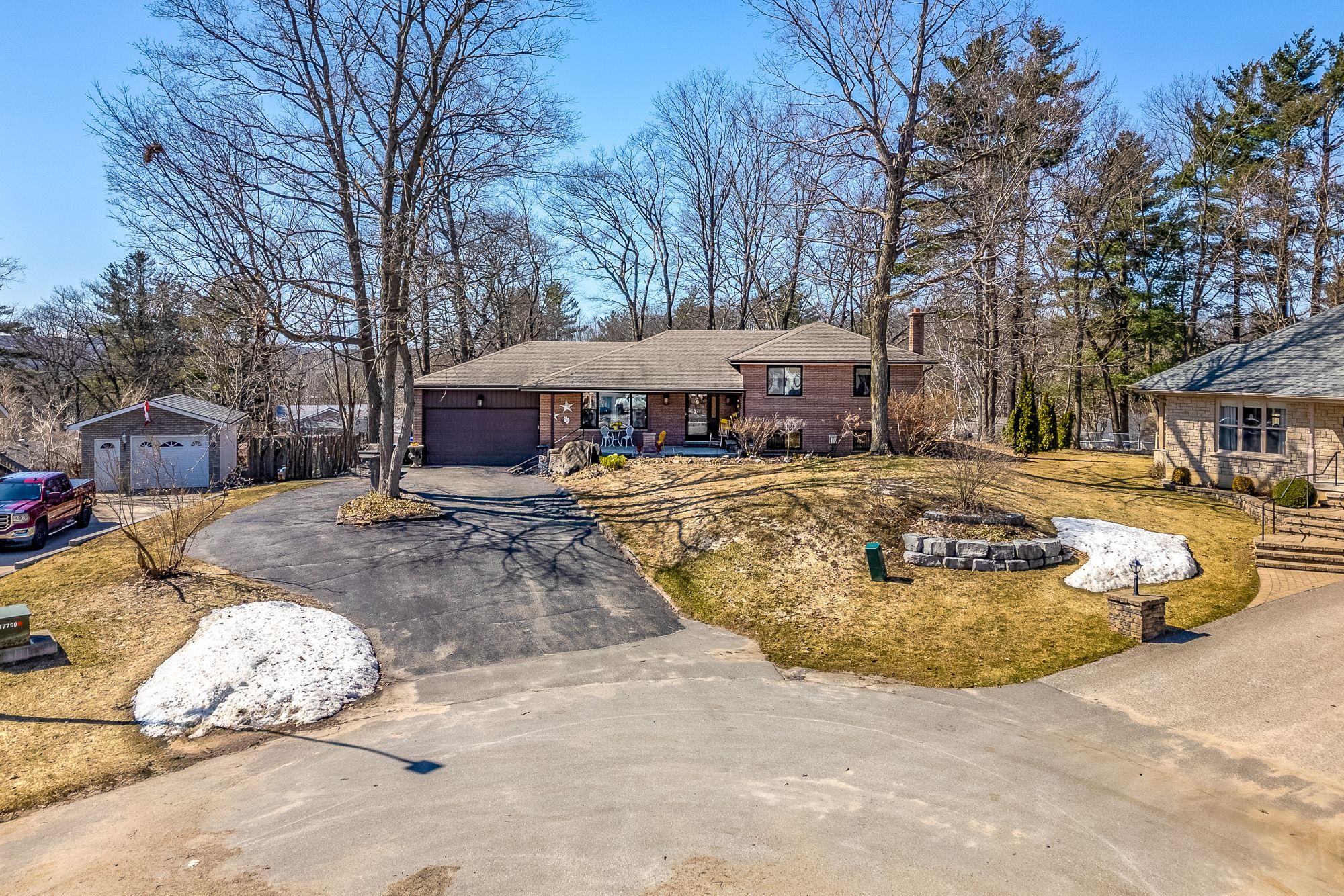$799,999
9 Brule Street, Penetanguishene, ON L9M 1B2
Penetanguishene, Penetanguishene,


















































 Properties with this icon are courtesy of
TRREB.
Properties with this icon are courtesy of
TRREB.![]()
This stunning & meticulously cared-for four-level side-split home is a perfect blend of modern functionality and classic charm. The heart of the home is its beautifully remodeled kitchen, thoughtfully designed with both style and practicality in mind - ideal for cooking enthusiasts and family gatherings. Adjacent to the kitchen is a formal dining room, perfect for hosting dinner parties or enjoying intimate meals. A true gem of the property is the sunroom, a serene space bathed in natural light, offering a perfect spot to relax with a good book or morning coffee. The spacious living area provides an inviting space for family and friends to gather, while the finished recreation room, featuring a cozy gas fireplace, is perfect for unwinding or entertaining.The home boasts four generously sized bedrooms and three well-appointed bathrooms, ensuring comfort and convenience for the entire household. A large workshop provides ample space for hobbies or projects, while an additional versatile room can be used for storage, a game room, or other creative endeavors. The back yard offers a great area for relaxation to enjoy the country feeling. With its thoughtful layout and abundance of features (indoors and outdoors), this home is a true sanctuary for those seeking comfort, style, and space. Located in a great children friendly neighbourhood, don't miss seeing this home before it is sold.
| School Name | Type | Grades | Catchment | Distance |
|---|---|---|---|---|
| {{ item.school_type }} | {{ item.school_grades }} | {{ item.is_catchment? 'In Catchment': '' }} | {{ item.distance }} |



























































