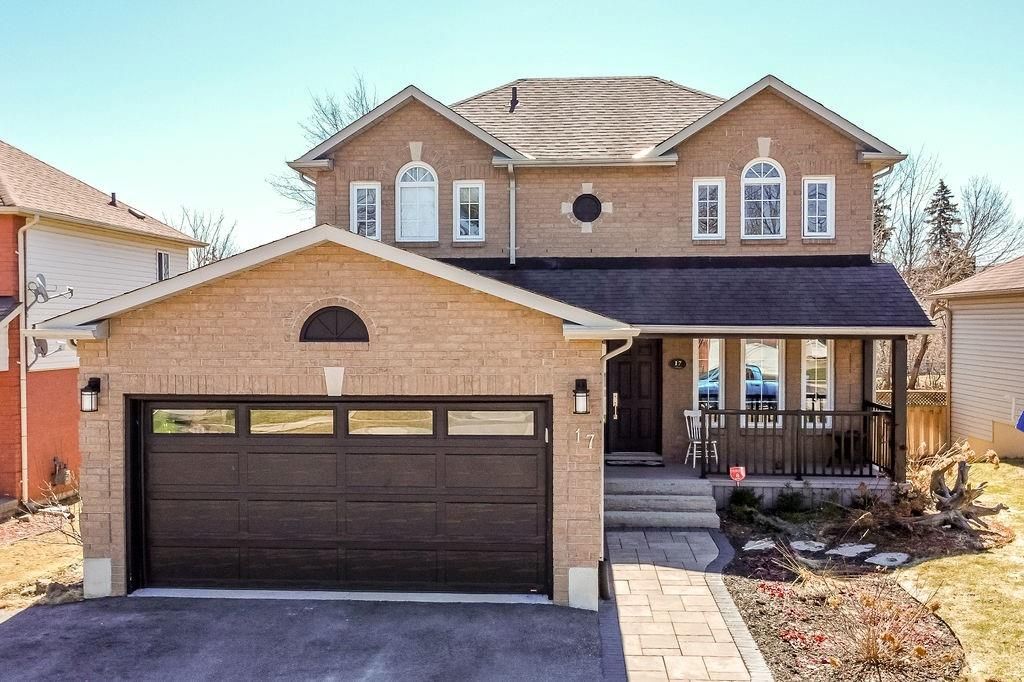$875,000
17 FRONTIER Avenue, Orillia, ON L3V 7S8
Orillia, Orillia,


















































 Properties with this icon are courtesy of
TRREB.
Properties with this icon are courtesy of
TRREB.![]()
Welcome home to 17 Frontier Avenue - This beautifully expanded 3-bedroom, 4-bathroom family home is located in the desirable north ward neighborhood of Orillia - Thoughtfully designed for comfort and functionality, this residence features an impressive oversized professional addition that adds abundant living space perfect for growing families or entertaining guests - Enjoy the bright and versatile layout, complete with multiple living areas, a well-appointed kitchen and main floor office or den with gas fireplace - The second floor contains an oversized primary bedroom complete with built in cabinetry, a fully updated ensuite and laundry facilities, along with two additional bedrooms with one even having a private ensuite - The finished lower level is complete with a rec room with gas fireplace, custom bar and large games room for expanded living space - This home combines convenience, space, and timeless appeal all within close proximity to parks, 9 hole golf course, trails, schools, shopping and banking - The property is serviced with natural gas forced air heat, central air conditioning and high speed internet - Don't miss this opportunity to own a spacious, move-in ready home in a premium location!
- HoldoverDays: 90
- Architectural Style: 2-Storey
- Property Type: Residential Freehold
- Property Sub Type: Detached
- DirectionFaces: South
- GarageType: Attached
- Directions: LACLIE ST TO FRONTIER AVENUE TO #17 ON LHS WITH SIGN ON
- Tax Year: 2024
- Parking Features: Private Double
- ParkingSpaces: 4
- Parking Total: 6
- WashroomsType1: 1
- WashroomsType1Level: Main
- WashroomsType2: 3
- WashroomsType2Level: Second
- BedroomsAboveGrade: 3
- Interior Features: Auto Garage Door Remote, On Demand Water Heater
- Basement: Finished, Full
- Cooling: Central Air
- HeatSource: Gas
- HeatType: Forced Air
- LaundryLevel: Upper Level
- ConstructionMaterials: Brick Veneer, Vinyl Siding
- Roof: Asphalt Shingle
- Sewer: Sewer
- Foundation Details: Poured Concrete
- Topography: Level, Sloping
- Parcel Number: 586260206
- LotSizeUnits: Feet
- LotDepth: 134.9
- LotWidth: 49.21
- PropertyFeatures: Park, School, Public Transit
| School Name | Type | Grades | Catchment | Distance |
|---|---|---|---|---|
| {{ item.school_type }} | {{ item.school_grades }} | {{ item.is_catchment? 'In Catchment': '' }} | {{ item.distance }} |



























































