$2,800
15 James Avenue, Wasaga Beach, ON L9Z 2X3
Wasaga Beach, Wasaga Beach,
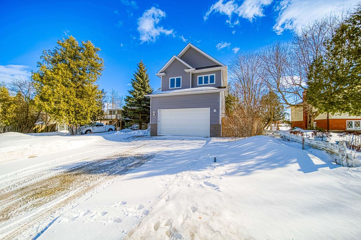
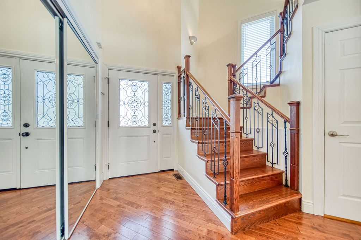
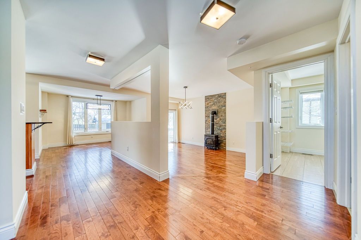
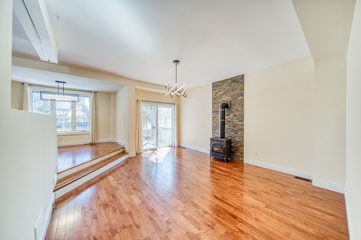
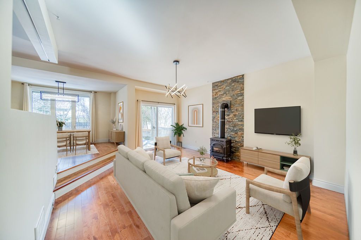
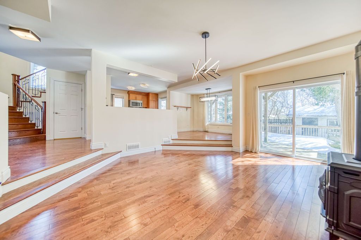

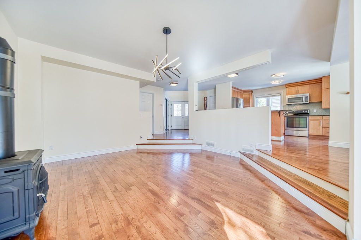

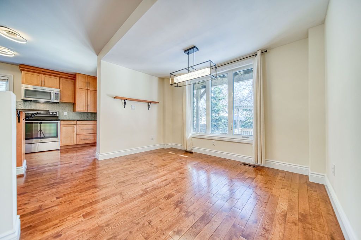
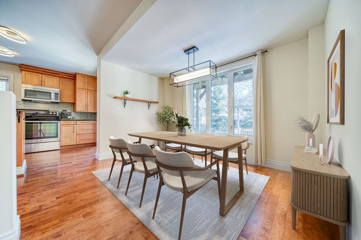


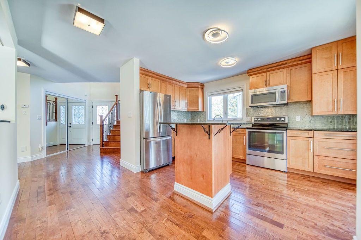
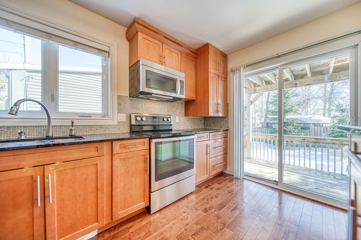
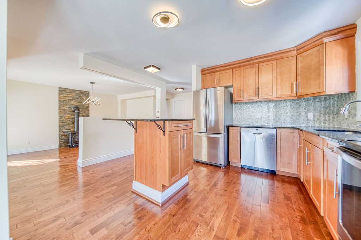
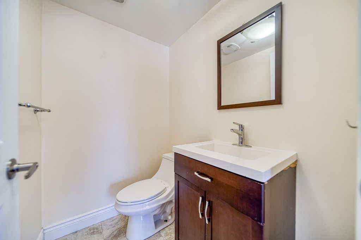
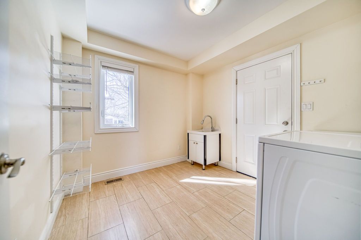
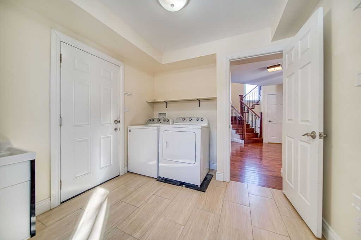
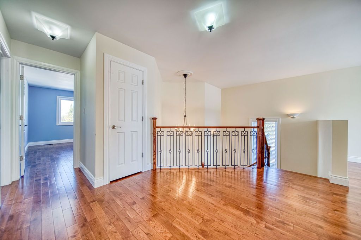
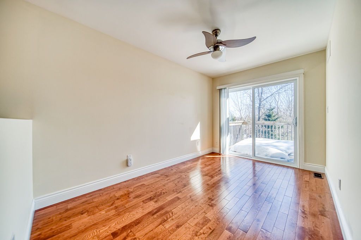
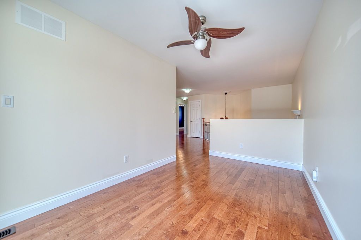
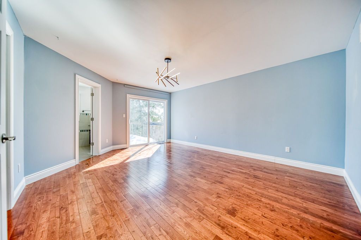
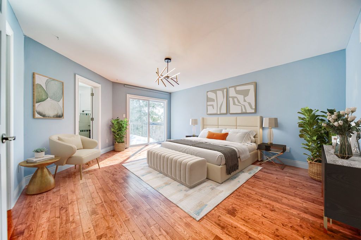


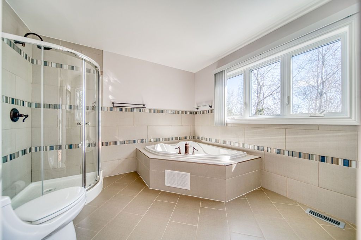
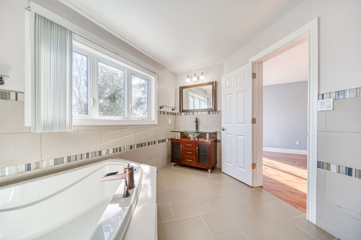
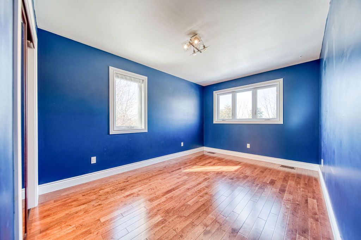
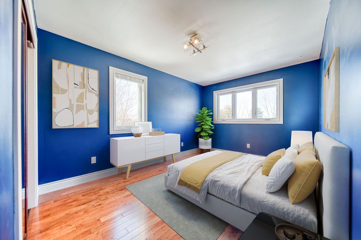
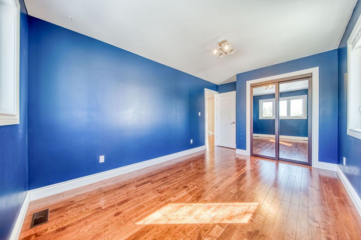

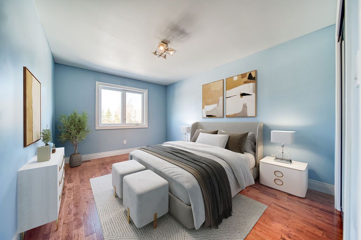
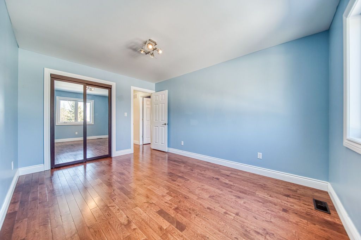
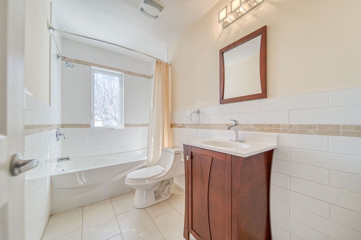
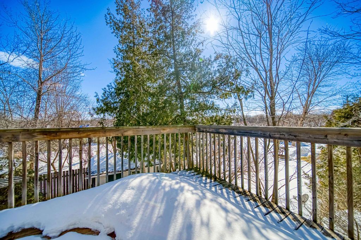
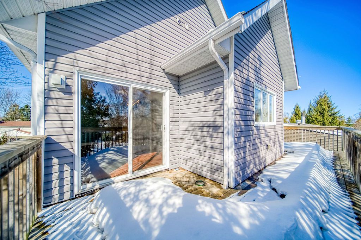
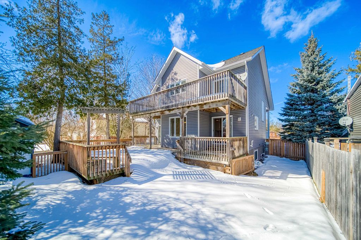
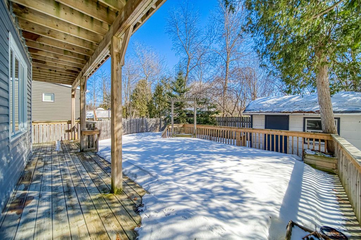
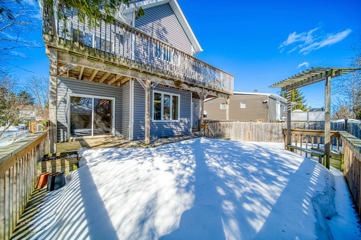

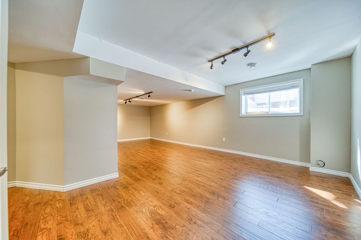
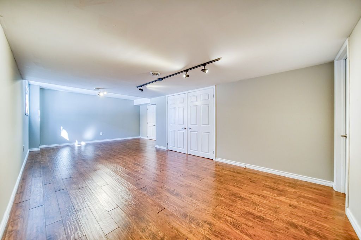

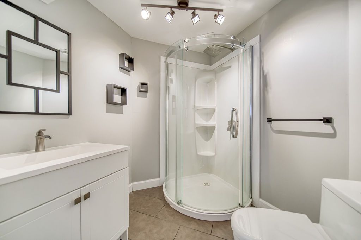
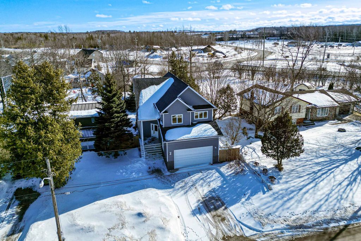
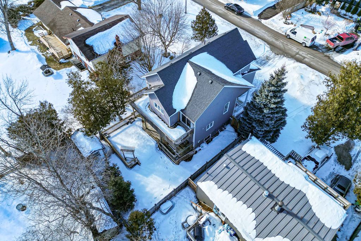
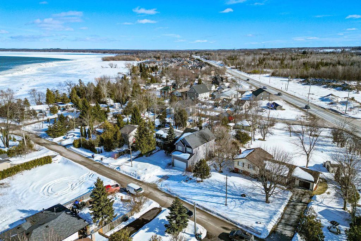
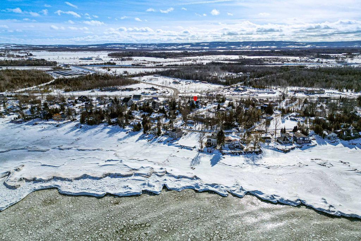
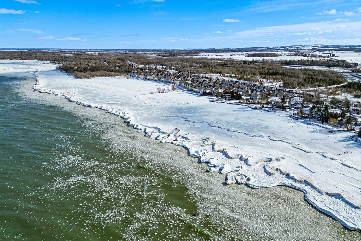
 Properties with this icon are courtesy of
TRREB.
Properties with this icon are courtesy of
TRREB.![]()
DISCOVER YOUR DREAM HOME IN THIS EXQUISITE DETACHED RESIDENCE, FEATURINGOVER 1880 SQUARE FEET OF LUXURIOUS LIVING SPACE ABOVE GRAGE, PLUS ANADDITIONAL, BEAUTIFULLY FINISHED BASEMENT. THIS REMARKABLE PROPERTY INCLUDESA DOUBLE CAR GARAGE AND PLENTY OF DRIVEWAY PARKING.ENJOY 3 SPACIOUS BEDROOMS ALONG WITH AN ADDITIONAL VERSATILE BEDROOM IN THEBASEMENT EQUIPPED WITH 3 PIECE BATHROOM TO ACCOMMODATE YOUR QUESTS, AHOME OFFICE OR A PLAYROOM FOR YOUR CHILDREN.AS YOU ENTER, YOU'LL BE WELCOMED BY A SOARING FOYER WITH HIGH CEILINGS ANDELEGANT FLOORING THE FLOW THROUGHOUT THE HOME, COMPLEMENTED BY UPGRADEDLIGHTING FIXTURES THAT ADD A TOUCH OF SOPHISTICATION.THIS HOME FEATURES A MODERN KITCHEN, STAINLESS STEEL APPLIANCES, GRANITECOUNTERTOPS AND AMPLE CABINETRY. THE OPEN CONCEPT LIVING AND DINING AREASCREATE AN INVITING ATMOSPHEREE, PERFECT FOR ENTERTAINING AND ARE BATHED INNATURAL LIGHT.STEP OUTSIDE TO YOUR PRIVATE OASIS IN THE EXPANSIVE BACKYARD, IDEAL FOROUTDOOR GATHERINGS, BBQ AND RELAXATION.LOCATED JUST A SHORT DRIVE FROM RENOWNED BLUE MOUNTAIN AND WASAGA BEACH.
- HoldoverDays: 90
- Architectural Style: 1 1/2 Storey
- Property Type: Residential Freehold
- Property Sub Type: Detached
- DirectionFaces: West
- GarageType: Attached
- Directions: MOSLEY STREET AND BEACH ROAD
- Parking Features: Private Double
- ParkingSpaces: 6
- Parking Total: 8
- WashroomsType1: 1
- WashroomsType1Level: Basement
- WashroomsType2: 1
- WashroomsType2Level: Main
- WashroomsType3: 1
- WashroomsType3Level: Second
- WashroomsType4: 1
- WashroomsType4Level: Second
- BedroomsAboveGrade: 3
- BedroomsBelowGrade: 1
- Interior Features: Carpet Free, Central Vacuum
- Basement: Finished
- Cooling: Central Air
- HeatSource: Gas
- HeatType: Forced Air
- ConstructionMaterials: Aluminum Siding
- Roof: Not Applicable
- Sewer: Sewer
- Foundation Details: Not Applicable
- Parcel Number: 583060085
- LotSizeUnits: Feet
- LotDepth: 110
- LotWidth: 50
- PropertyFeatures: Beach, Fenced Yard, Golf, Hospital, Marina, Skiing
| School Name | Type | Grades | Catchment | Distance |
|---|---|---|---|---|
| {{ item.school_type }} | {{ item.school_grades }} | {{ item.is_catchment? 'In Catchment': '' }} | {{ item.distance }} |

