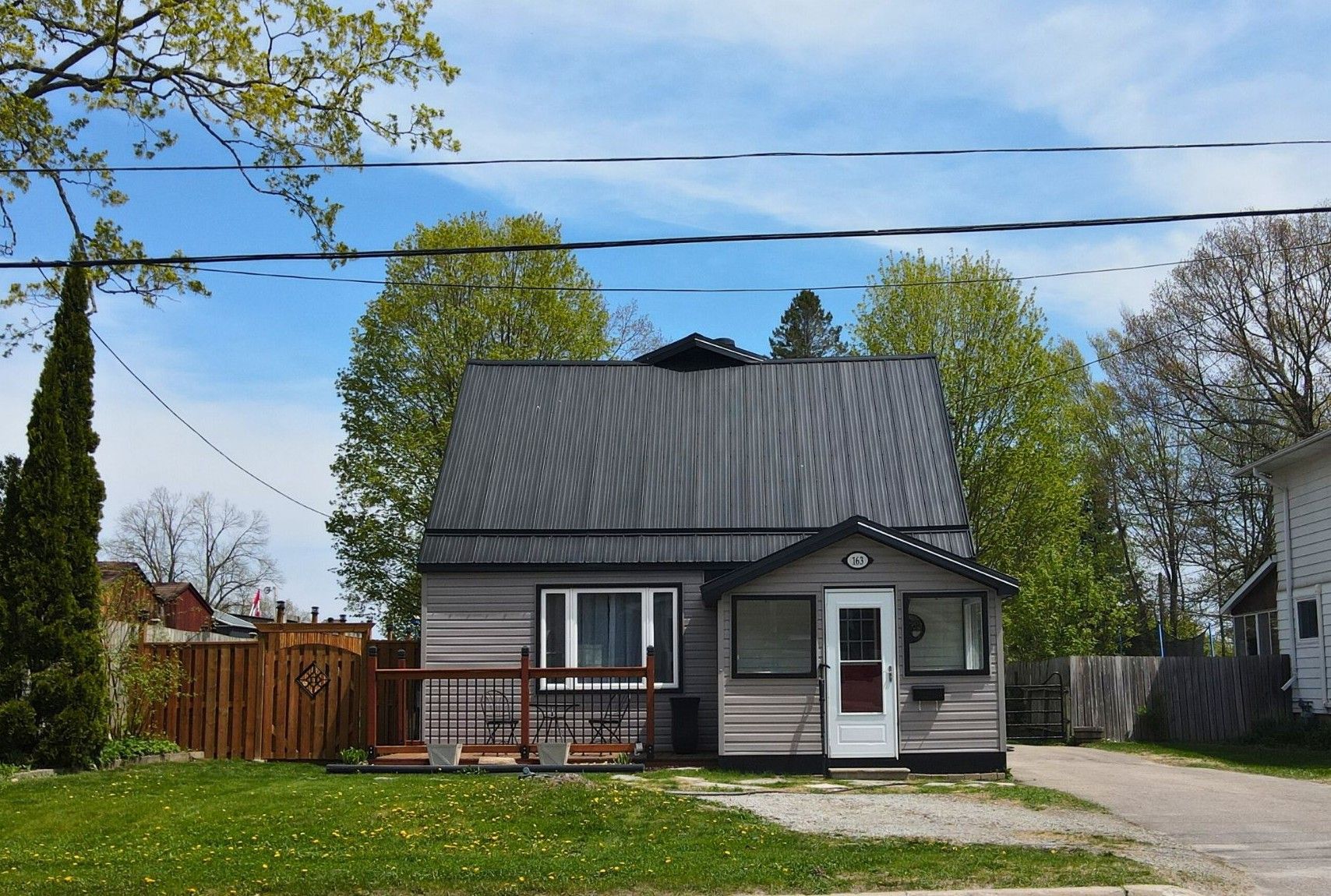$549,777
$25,000163 Eighth Street, Midland, ON L4R 4A7
Midland, Midland,
 Properties with this icon are courtesy of
TRREB.
Properties with this icon are courtesy of
TRREB.![]()
Welcome to your first step into homeownership! This cute and cozy 3-bedroom home in Midland's desirable West End is full of charm and everyday comfort. Whether you're starting a new chapter or looking to downsize, this home offers the space and features you need in a quiet, walkable neighbourhood. Enjoy a bright kitchen and open living/dining area, perfect for relaxed living. The primary bedroom features its own ensuite, and both front and back porches offer peaceful spots to enjoy your morning coffee or unwind in the evenings. The fully fenced 50' x 200' lot gives you a generous yard with plenty of room for kids, pets, or backyard gatherings. With gas heat, central air, a newer steel roof and updated siding, the big-ticket items are taken care of, just move in and make it your own. Located within walking distance to all amenities and beautiful Georgian Bay, this is the kind of opportunity that doesn't come around often.
- HoldoverDays: 90
- Architectural Style: 2-Storey
- Property Type: Residential Freehold
- Property Sub Type: Detached
- DirectionFaces: East
- GarageType: None
- Directions: Highway 93 to Yonge Street to Eighth Street - Sign On
- Tax Year: 2024
- Parking Features: Available
- ParkingSpaces: 4
- Parking Total: 4
- WashroomsType1: 1
- WashroomsType1Level: Main
- WashroomsType2: 1
- WashroomsType2Level: Second
- BedroomsAboveGrade: 3
- Interior Features: Water Heater
- Basement: None
- Cooling: Central Air
- HeatSource: Gas
- HeatType: Forced Air
- ConstructionMaterials: Vinyl Siding
- Roof: Metal
- Pool Features: None
- Sewer: Sewer
- Foundation Details: Concrete
- Topography: Level
- Parcel Number: 584600178
- LotSizeUnits: Feet
- LotDepth: 198.31
- LotWidth: 49.98
- PropertyFeatures: Golf, Place Of Worship, Marina, Public Transit, Rec./Commun.Centre, School
| School Name | Type | Grades | Catchment | Distance |
|---|---|---|---|---|
| {{ item.school_type }} | {{ item.school_grades }} | {{ item.is_catchment? 'In Catchment': '' }} | {{ item.distance }} |


