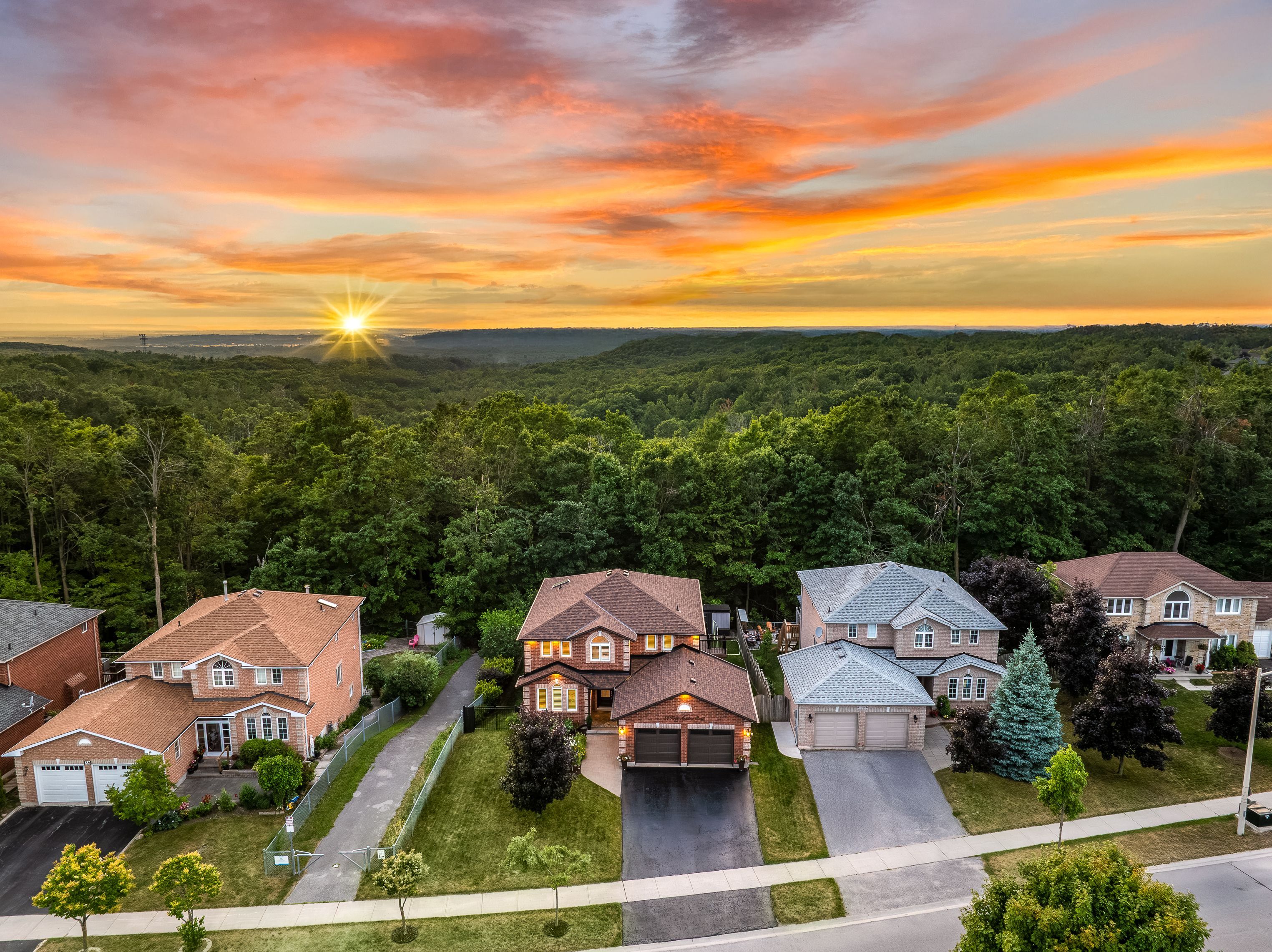$1,099,900
32 Holly Meadow Road, Barrie, ON L4N 0E2
Holly, Barrie,
 Properties with this icon are courtesy of
TRREB.
Properties with this icon are courtesy of
TRREB.![]()
Turn Key 4 + 1 Bedroom Family Home With Over 4,100 Sq Ft Of Available Living Space. Pride Of Ownership Evident From Top To Bottom & Many Upgrades Throughout! Nestled On Premium West Facing Ravine Lot, 61 x 124Ft Backing Onto 518 Acres & 17Km Of Trails In The Protected Ardagh Bluffs, Enjoy Your Personal Backyard Oasis With No Neighbours Behind, Mature Trees Throughout, 11 x 17 Garden Shed, Massive Updated Upper Deck & Below Armour Stone Patio (2022) From Walk-Out Basement + Side Of Home Dog Run With Access To Garage! Welcoming Main Floor With High Quality Commercial Grade Laminate Flooring Throughout, 6" Baseboards, & Large Windows Allowing Natural Light To Flow Throughout. Formal Living & Dining Room Combined. Spacious Eat-In Kitchen With Stainless Steel Appliances, Double Sink, & Breakfast Area With Walk-Out To Deck, Perfect For Hosting Any Occasion! Family Room Overlooking Backyard With Gas Fireplace! Upper Level Boasts 4 Spacious Bedrooms. Primary Bedroom Private Retreat With Double Door Grand Entry, Walk-In Closet, 5 Piece Ensuite With Soaker Tub! 2nd Bedroom With 2 Piece Ensuite, & 2 Additional Bedrooms Perfect For Guests Or Family To Stay With 4 Piece Bathroom. Fully Finished Walk-Out Basement With In-Law Suite Potential Completely Renovated (2024) With Luxury Vinyl Flooring & An Added Bedroom. Kitchenette With Large Sink, Compact Dishwasher, & Quartz Counters With Waterfall. Pool Table & Games Area, 120 inch Home Theatre Set-Up & Electric Fireplace! Main Level Laundry With Sink & Access To Garage. Oversized Double Car Garage With New Insulated Doors (2021) Plus 3 Additional Driveway Spaces. Roof + Blown In R60 Insulation (2024). Windows On Main & 2nd Level (2019) Basement Windows & Sliding Door (2023). New Soffits, Eavestroughs, Fascias, & Soffit Lighting On Walkways (2021). Full List Of Upgrades Available Upon Request! Premium Location Close To All Amenities Including Parks, Top Schools, Park Place Plaza, Highway 400, & Downtown Barrie!
- HoldoverDays: 90
- Architectural Style: 2-Storey
- Property Type: Residential Freehold
- Property Sub Type: Detached
- DirectionFaces: North
- GarageType: Attached
- Directions: Mapleview Dr W / Marsellus Dr / Holly Meadow Rd
- Tax Year: 2024
- Parking Features: Private Double
- ParkingSpaces: 3
- Parking Total: 5
- WashroomsType1: 1
- WashroomsType1Level: Main
- WashroomsType2: 1
- WashroomsType2Level: Second
- WashroomsType3: 1
- WashroomsType3Level: Second
- WashroomsType4: 1
- WashroomsType4Level: Second
- WashroomsType5: 1
- WashroomsType5Level: Basement
- BedroomsAboveGrade: 4
- BedroomsBelowGrade: 1
- Interior Features: Carpet Free, In-Law Capability, Water Heater Owned
- Basement: Finished with Walk-Out, Full
- Cooling: Central Air
- HeatSource: Gas
- HeatType: Forced Air
- LaundryLevel: Main Level
- ConstructionMaterials: Brick
- Roof: Asphalt Shingle
- Pool Features: None
- Sewer: Sewer
- Foundation Details: Unknown
- Parcel Number: 589250990
- LotSizeUnits: Feet
- LotDepth: 124.15
- LotWidth: 61.35
- PropertyFeatures: Fenced Yard, Golf, Park, Public Transit, Rec./Commun.Centre, School
| School Name | Type | Grades | Catchment | Distance |
|---|---|---|---|---|
| {{ item.school_type }} | {{ item.school_grades }} | {{ item.is_catchment? 'In Catchment': '' }} | {{ item.distance }} |


