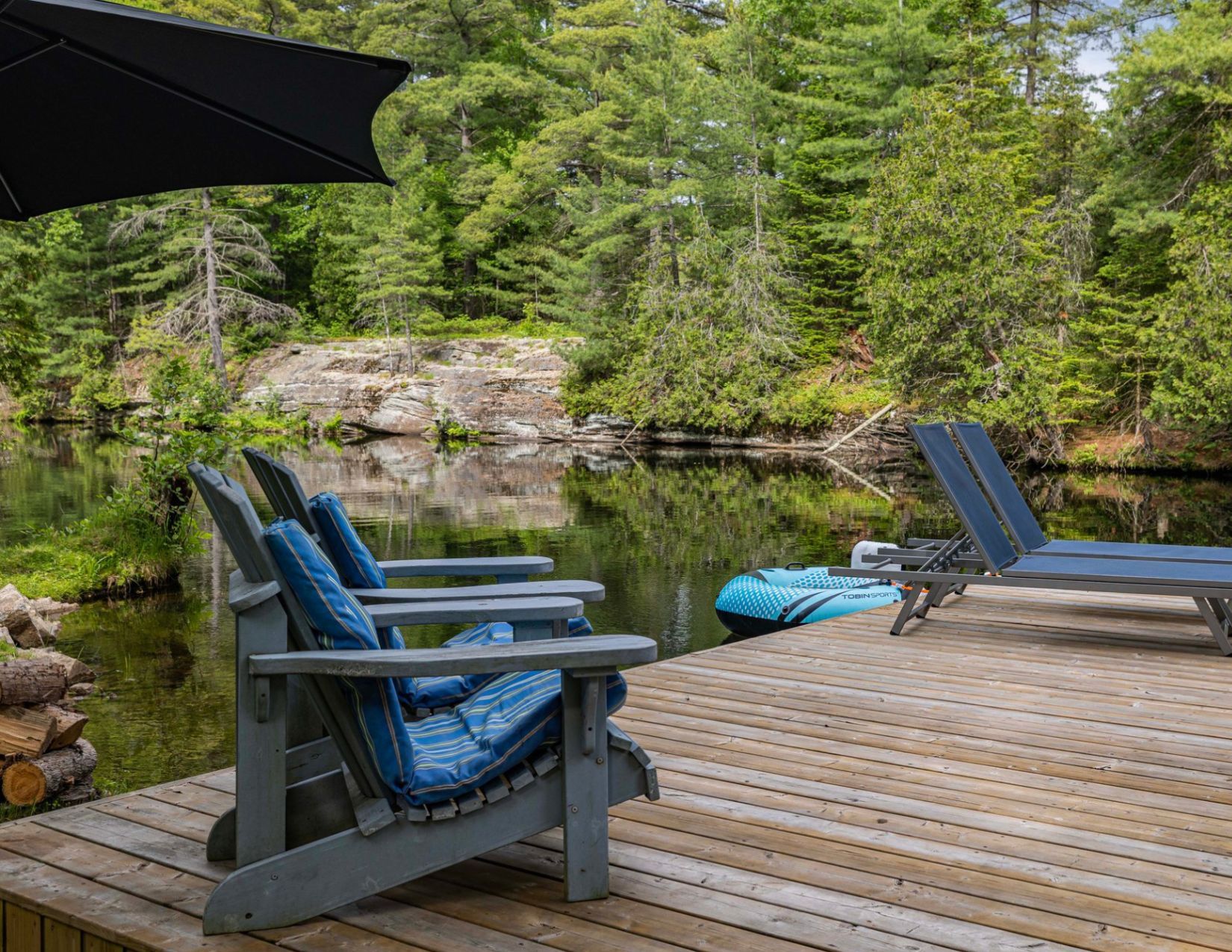$999,000
3309 Riverdale Drive, Severn, ON L0K 2B0
Washago, Severn,
 Properties with this icon are courtesy of
TRREB.
Properties with this icon are courtesy of
TRREB.![]()
5 STAR AIRBNB! WATERFRONT home or cottage. *ALL FURNITURE INCLUDED. Experience the tranquility of waterfront living with stunning elevated views from this beautiful home located on the Severn (Green) River in WASHAGO. This inviting residence features three large bedrooms and three baths, providing ample space for family and guests. The light-filled open-concept great room seamlessly connects to the kitchen and dining area, showcasing a striking cathedral tongue and groove pine ceiling complemented by hardwood and ceramic floors. A cozy corner wood fireplace adds warmth to the living space, perfect for relaxing evenings. The versatile upper loft offers additional living space that can be adapted to suit your needs, whether as a home office, play area, or guest retreat. Spacious bathrooms featuring large tiled walk-in showers for a touch of luxury. Enjoy effortless outdoor living with walkouts that lead to a tranquil screened-in porch, where you can take in the amazing views. The property boasts 81 feet of waterfront, complete with a dock for your boating adventures and a detached garage for convenient storage. Currently operates as a short term rental. Don't miss the opportunity to make this stunning waterfront home your own and embrace a lifestyle of peace and beauty on the Severn River! Don't miss the virtual tour! + rental income available. OPEN HOUSE Sat Jul 26 + Sun Jul 27 11am - 1pm.
- HoldoverDays: 30
- Architectural Style: Bungaloft
- Property Type: Residential Freehold
- Property Sub Type: Detached
- DirectionFaces: North
- GarageType: Detached
- Directions: Coopers Falls Rd, to Black River Rd. to Riverdale Rd.
- Tax Year: 2024
- Parking Features: Private
- ParkingSpaces: 3
- Parking Total: 4
- WashroomsType1: 1
- WashroomsType1Level: Main
- WashroomsType2: 1
- WashroomsType2Level: Main
- WashroomsType3: 1
- WashroomsType3Level: Main
- BedroomsAboveGrade: 3
- BedroomsBelowGrade: 1
- Fireplaces Total: 1
- Interior Features: Air Exchanger, Auto Garage Door Remote, Built-In Oven, Carpet Free, Primary Bedroom - Main Floor, Propane Tank, Sewage Pump, Storage, Sump Pump, Ventilation System, Water Heater, Water Treatment
- Basement: Crawl Space
- Cooling: Central Air
- HeatSource: Propane
- HeatType: Forced Air
- LaundryLevel: Main Level
- ConstructionMaterials: Vinyl Siding
- Exterior Features: Deck, Fishing, Hot Tub, Landscaped, Lighting, Privacy, Porch Enclosed, Year Round Living
- Roof: Asphalt Shingle
- Pool Features: None
- Waterfront Features: Dock, River Front, Stairs to Waterfront, Winterized
- Sewer: Septic
- Water Source: Lake/River
- Foundation Details: Poured Concrete
- Topography: Rocky, Waterway, Wooded/Treed, Sloping
- LotSizeUnits: Feet
- LotDepth: 214
- LotWidth: 81
- PropertyFeatures: Clear View, River/Stream, School Bus Route, Sloping, Waterfront, Wooded/Treed
| School Name | Type | Grades | Catchment | Distance |
|---|---|---|---|---|
| {{ item.school_type }} | {{ item.school_grades }} | {{ item.is_catchment? 'In Catchment': '' }} | {{ item.distance }} |


