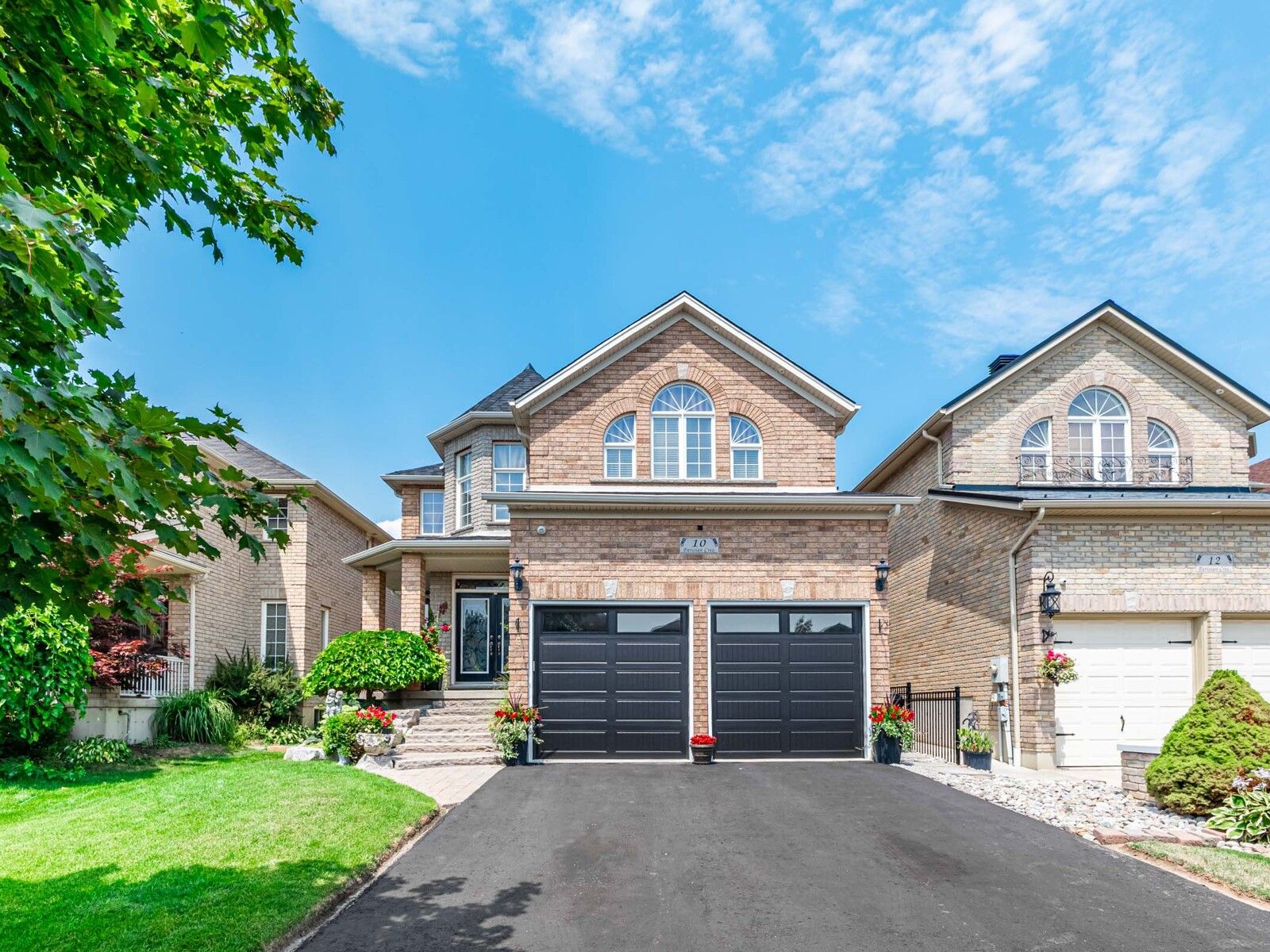$1,189,000
$6,00010 Parisian Crescent, Barrie, ON L4N 0Y9
Innis-Shore, Barrie,
 Properties with this icon are courtesy of
TRREB.
Properties with this icon are courtesy of
TRREB.![]()
Welcome to your forever home! Stunning 2-Storey Home in a Sought-After Barrie Neighbourhood! This impressive 3+1 bedroom residence offers luxury, space, and style in one of Barrie's most desirable locations, close to all amenities. Step inside to gleaming hardwood floors, elegant ceramic tile, and soaring ceilings that create a bright and open atmosphere. The grand family room features an open-to-above design, allowing natural light to pour in and enhancing the home's spacious feel. The modern eat-in kitchen boasts stainless steel appliances, upgraded dark wood cabinetry with a pantry, and a stylish backsplash. Walk out from the kitchen to a large deck and fully fenced backyard, complete with a garden shed for extra storage. The lower level features a spacious, open-concept great room, perfect for entertaining or relaxing. Other upgrades include marble floors in both the main bath and ensuite, a stone mosaic entrance, decorative pillars in the living room, and two larger basement windows for added natural light. This breathtaking Kingsview home truly has it all don't miss your chance to make it yours!
- HoldoverDays: 90
- Architectural Style: 2-Storey
- Property Type: Residential Freehold
- Property Sub Type: Detached
- DirectionFaces: North
- GarageType: Built-In
- Directions: Prince William Way/Big Bay Point Rd
- Tax Year: 2025
- Parking Features: Private Double
- ParkingSpaces: 2
- Parking Total: 4
- WashroomsType1: 1
- WashroomsType2: 1
- WashroomsType3: 1
- WashroomsType4: 1
- BedroomsAboveGrade: 3
- BedroomsBelowGrade: 1
- Interior Features: Water Heater
- Basement: Finished
- Cooling: Central Air
- HeatSource: Gas
- HeatType: Forced Air
- ConstructionMaterials: Brick
- Roof: Asphalt Shingle
- Pool Features: None
- Sewer: Sewer
- Foundation Details: Concrete
- Parcel Number: 580911377
- LotSizeUnits: Feet
- LotDepth: 111.55
- LotWidth: 39.37
| School Name | Type | Grades | Catchment | Distance |
|---|---|---|---|---|
| {{ item.school_type }} | {{ item.school_grades }} | {{ item.is_catchment? 'In Catchment': '' }} | {{ item.distance }} |


