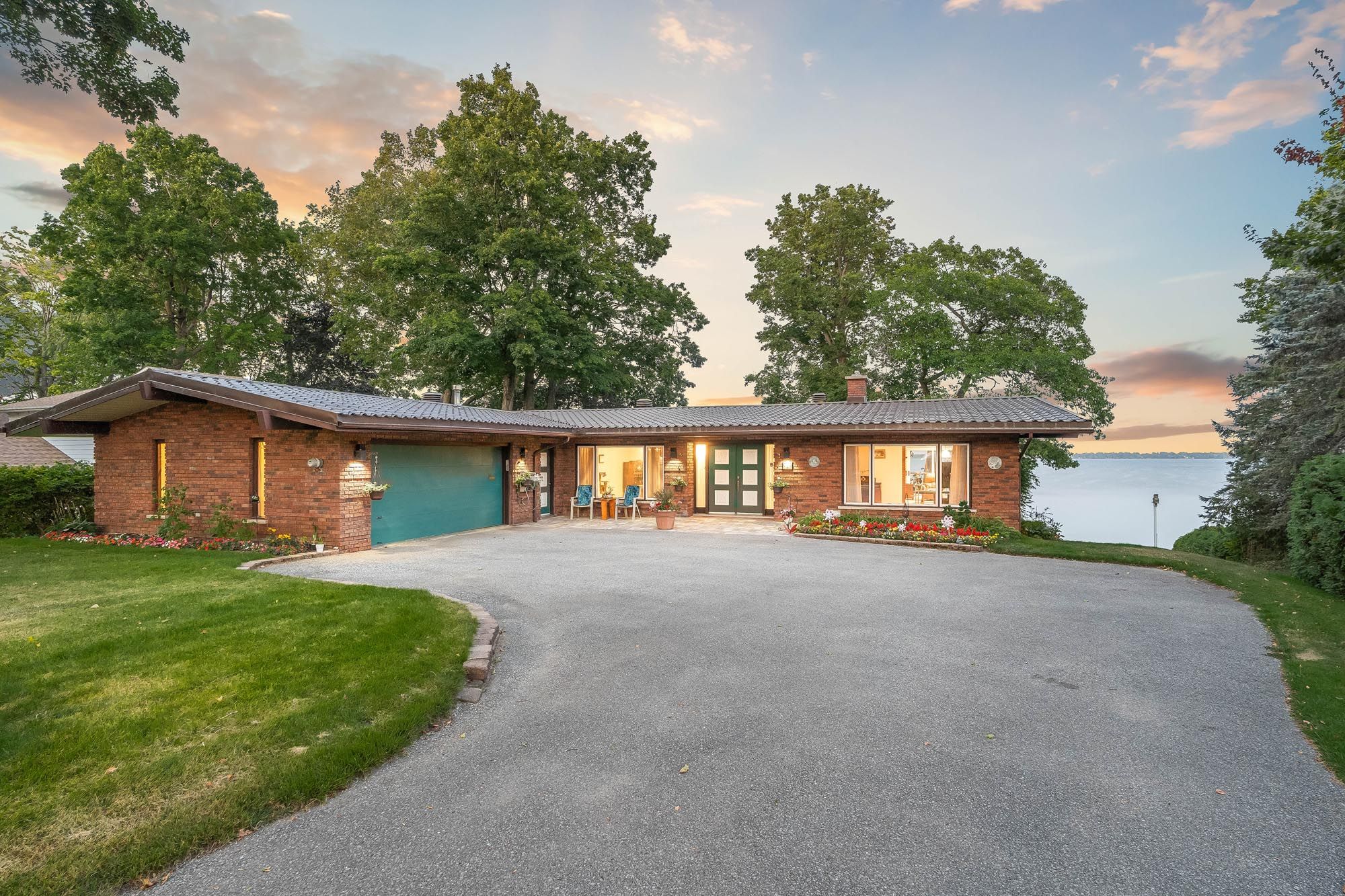$2,440,000
1 Southwood Circle, Orillia, ON L3V 2H8
Orillia, Orillia,
 Properties with this icon are courtesy of
TRREB.
Properties with this icon are courtesy of
TRREB.![]()
Top 5 Reasons You Will Love This Home: 1) Greet each day with breathtaking, east-facing views that flood the home with morning light, the perfect backdrop for sipping coffee on the deck as the sun rises over the lake 2) Nestled in one of Orillia's most coveted cul-de-sacs, this property offers the ultimate in lakeside living, where days are spent hosting on the dock, relaxing to the rhythm of the waves, or enjoying cocktails as the sun sets over the water 3) Embrace the waterfront lifestyle with your own private boathouse and panoramic views of the sparkling lake, ideal for morning paddles, afternoon swims, or evening boat rides, all just steps from your door 4) Designed with comfort and space in mind, the layout features generously sized principal rooms, multiple walkouts, and bedroom options on both levels, offering seamless flow from the family room to the lake-facing deck 5) Brimming with character and opportunity, this stately 1970s home offers timeless architecture and a spacious canvas ready to be re imagined into a refined, custom lakeside estate. 2,232 above grade sq.ft. plus a finished basement. Visit our website for more detailed information.
- HoldoverDays: 60
- Architectural Style: Bungalow
- Property Type: Residential Freehold
- Property Sub Type: Detached
- DirectionFaces: East
- GarageType: Attached
- Directions: Bay St/Southwood Cir
- Tax Year: 2025
- Parking Features: Private Triple
- ParkingSpaces: 5
- Parking Total: 7
- WashroomsType1: 1
- WashroomsType1Level: Main
- WashroomsType2: 1
- WashroomsType2Level: Main
- WashroomsType3: 1
- WashroomsType3Level: Main
- WashroomsType4: 1
- WashroomsType4Level: Lower
- WashroomsType5: 1
- WashroomsType5Level: Lower
- BedroomsAboveGrade: 2
- BedroomsBelowGrade: 1
- Fireplaces Total: 2
- Interior Features: None
- Basement: Full, Finished with Walk-Out
- Cooling: Central Air
- HeatSource: Gas
- HeatType: Forced Air
- ConstructionMaterials: Brick
- Exterior Features: Deck
- Roof: Metal
- Pool Features: None
- Waterfront Features: Boathouse, Dock
- Sewer: Sewer
- Foundation Details: Concrete
- Parcel Number: 586620020
- LotSizeUnits: Feet
- LotDepth: 248
- LotWidth: 119
- PropertyFeatures: Cul de Sac/Dead End, Waterfront
| School Name | Type | Grades | Catchment | Distance |
|---|---|---|---|---|
| {{ item.school_type }} | {{ item.school_grades }} | {{ item.is_catchment? 'In Catchment': '' }} | {{ item.distance }} |


