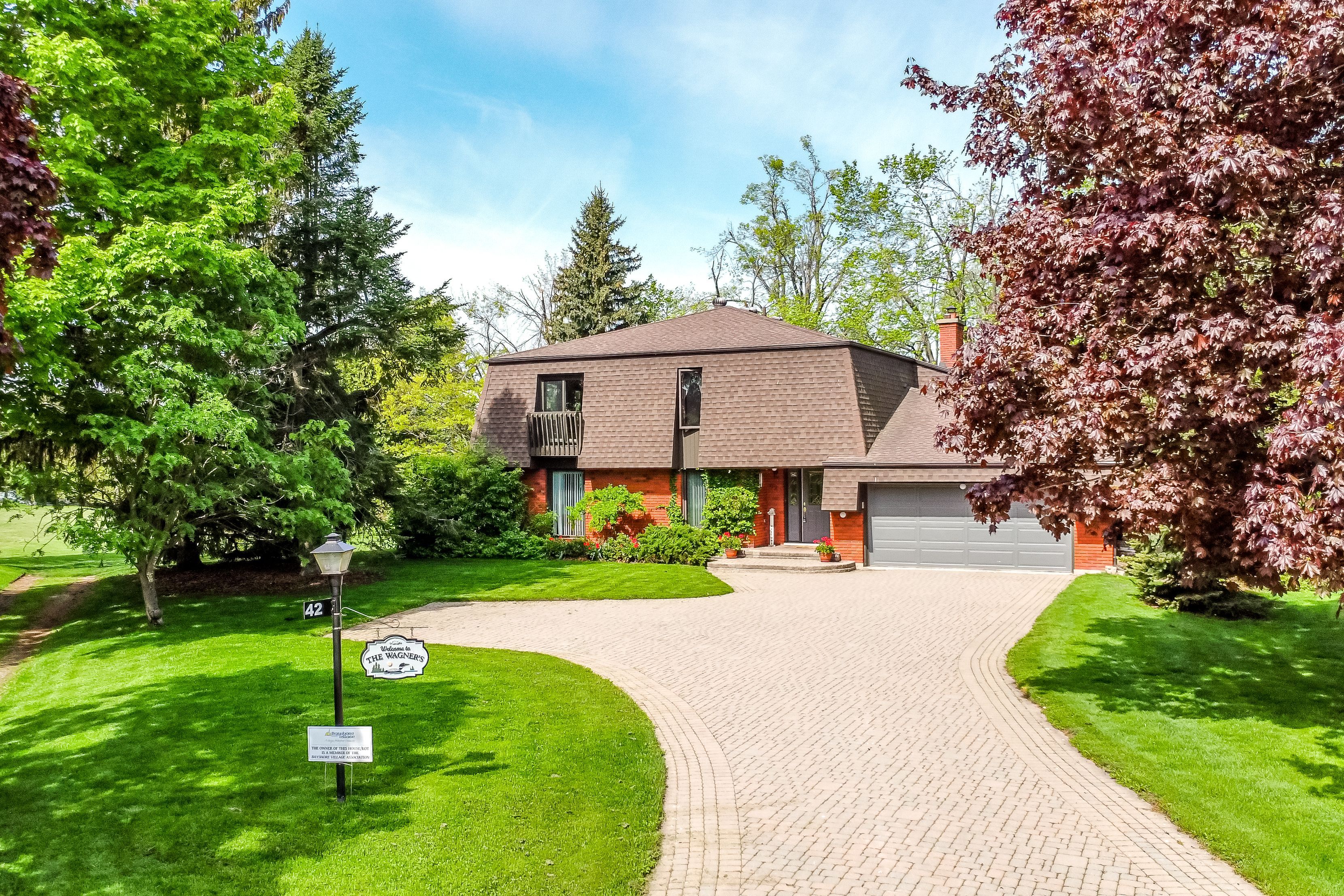$1,840,000
42 Thicketwood Place, Ramara, ON L0K 1B0
Brechin, Ramara,
 Properties with this icon are courtesy of
TRREB.
Properties with this icon are courtesy of
TRREB.![]()
Welcome to this beautiful Lake House with 100ft. on Lake Simcoe that offers both western and southern exposure. This home offers the most private setting in the Bayshore Village. Picture waking up to Lake Simcoe views from every angle. Crafted with meticulous attention to detail, this unique custom home features premium materials, including kiln-dried wood and solid hardwood flooring, ensuring both beauty and durability. A wonderful feature is the Solar Atrium, which boasts new windows & patio doors. It provides an abundance of natural light. The main floor has a bedroom which is perfect for family, complete with an ensuite. Enjoy Therapeutic Spa nestled within a cedar room, perfect for unwinding after a long day. The large modern kitchen/dining opens to the great room, with gorgeous Lake Views complete with a double sided fireplace. Next to that is the Media Room, perfect for those cozy movie nights. Upstairs, you'll find a large primary suite that is adjacent to the upper level solarium. The two additional spacious bedrooms, have their own private balcony that overlooks Lake Simcoe. The upstairs atrium serves as an ideal reading nook, where you can relax and soak in the peaceful ambiance. Designed for entertaining, this home can comfortably accommodate up to 14 guests, making it perfect for family gatherings and friendly get-togethers. Situated in the unique Waterfront Community of Bayshore Village, you'll have access to a many amenities, including Pickleball & Tennis Courts, a 3-Par Golf Course, a Refreshing Saltwater Pool, Yoga, and Three Harbours to Cater to all Your Boating Needs. This home is a Member of The Bell Fibre High Speed Program and Bayshore Village Association ($1,100.00/yr 2025). Come and see what the Bayshore Lifestyle is all about. Only 1.5 Hrs to Toronto & 20 Min to Orillia for shopping, restaurants and more.
- Architectural Style: 2-Storey
- Property Type: Residential Freehold
- Property Sub Type: Detached
- DirectionFaces: East
- GarageType: Attached
- Directions: Hwy 12 north/left on Concession Rd. 7/left on Sideroad 20/right on Bayshore Dr.
- Tax Year: 2025
- Parking Features: Private Double
- ParkingSpaces: 8
- Parking Total: 10
- WashroomsType1: 1
- WashroomsType1Level: Main
- WashroomsType2: 1
- WashroomsType2Level: Second
- WashroomsType3: 1
- WashroomsType3Level: Second
- BedroomsAboveGrade: 4
- Fireplaces Total: 2
- Interior Features: Auto Garage Door Remote, Central Vacuum, Primary Bedroom - Main Floor, Propane Tank, Sump Pump, Water Heater, Water Softener, Atrium, In-Law Capability, Guest Accommodations, Storage, Water Heater Owned, Water Purifier
- Basement: Full, Finished
- Cooling: Central Air
- HeatSource: Propane
- HeatType: Forced Air
- LaundryLevel: Lower Level
- ConstructionMaterials: Brick, Shingle
- Exterior Features: Backs On Green Belt, Deck, Landscaped, Patio, Privacy
- Roof: Asphalt Shingle
- Pool Features: Community, Salt
- Waterfront Features: Dock, Trent System
- Sewer: Sewer
- Foundation Details: Block
- Parcel Number: 587090586
- LotSizeUnits: Feet
- LotDepth: 151.63
- LotWidth: 49.99
- PropertyFeatures: Waterfront, Cul de Sac/Dead End, Rec./Commun.Centre, Electric Car Charger, Park, Golf
| School Name | Type | Grades | Catchment | Distance |
|---|---|---|---|---|
| {{ item.school_type }} | {{ item.school_grades }} | {{ item.is_catchment? 'In Catchment': '' }} | {{ item.distance }} |


