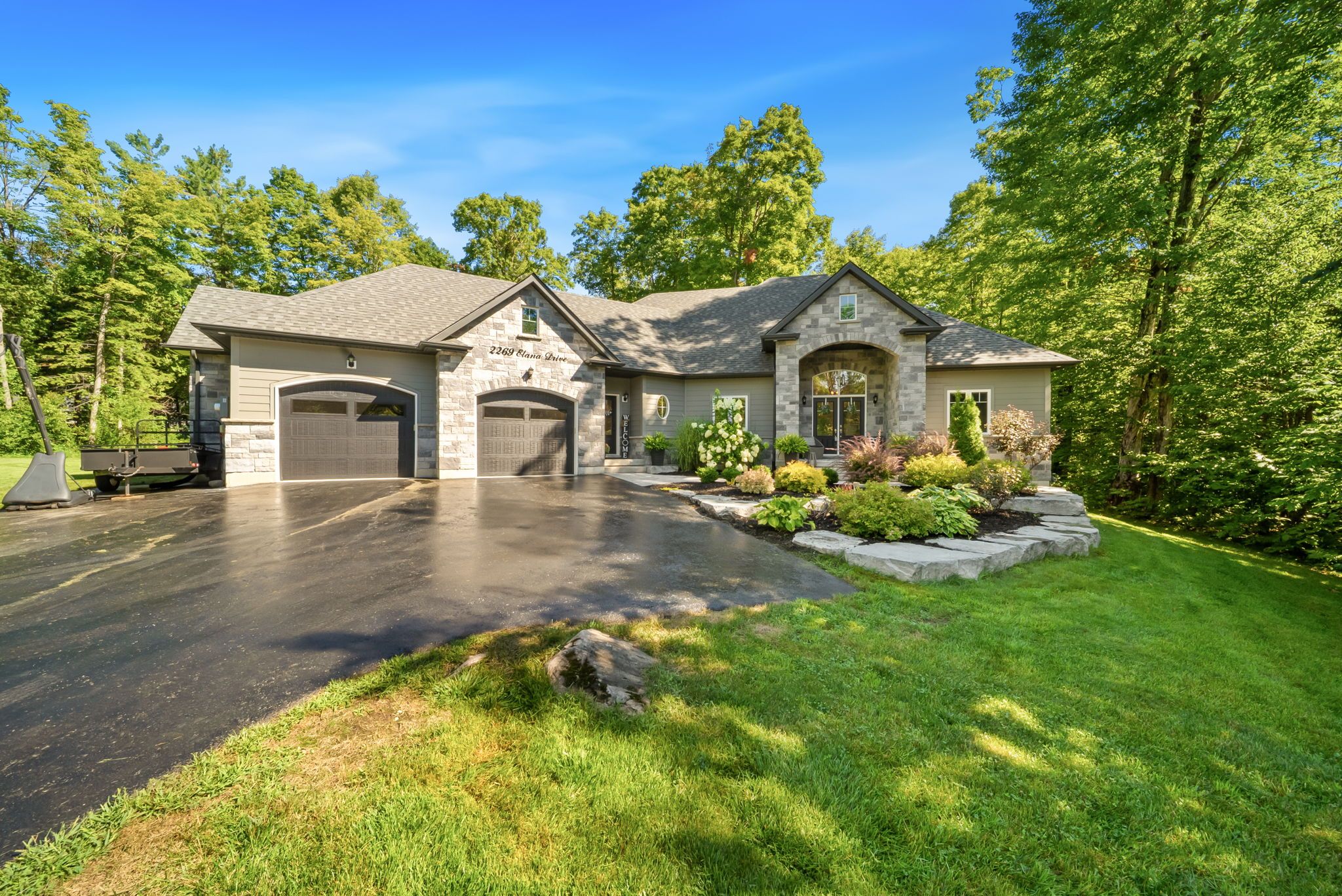$1,889,000
2269 Elana Drive, Severn, ON L3V 0C1
Marchmont, Severn,
 Properties with this icon are courtesy of
TRREB.
Properties with this icon are courtesy of
TRREB.![]()
Welcome to this gorgeous bungalow nestled privately at the end of a cul de sac on a premium estate 1.14 acre lot. Tucked away amongst the trees and in the highly desirable Marchmont community known for its family-friendly atmosphere and sought after school the kids can walk or bike to. This home is an entertainers' dream both inside and out. Grand 11 foot ceilings on the Open Concept main floor. The chef at heart will love all the kitchen work space, walk in pantry, ample cupboards and enormous island for all their guests to congregate. Enjoy a very large formal dining area with loads of light and windows. Relax with your morning coffee on the beautiful covered back porch that is very tranquil. TV and hot tub hook ups on this porch could be great for Sports nights outdoors or relaxation under the stars. This home has every space you might need with a separate entrance to a large mudroom for all those coats and boots and Main Floor laundry with built in cupboards. The 3 main floor bedrooms are oversized and there are 3 main floor bathrooms. Extra wide stairs down to the partially finished Walk-out basement, this space features 2 additional bedrooms, 1 full bathroom, and a private office space, ideal for your guests or extended family. There is still room for growth and creativity with some unfinished space on the lower level. Convenient stairs from the large heated garage to the basement provide easy access and added functionality. Brand new gas Generator is a great convenience, Water softener, iron treatment system, and UV blue light for superior water quality. Tons of parking space, gorgeous landscaping and easy outdoor maintenance with your Rain Bird Sprinkler System. Minutes from Orillia amenities, the 400, Golf, Ski, Lakes and outdoor activities. This is one of the most desirable neighborhoods in the area and a home you will absolutely love to invite your friends and family to.
- HoldoverDays: 90
- Architectural Style: Bungalow
- Property Type: Residential Freehold
- Property Sub Type: Detached
- DirectionFaces: North
- GarageType: Attached
- Directions: Birkshire Wood Lane to Wainman Line
- Tax Year: 2025
- Parking Features: Private Double
- ParkingSpaces: 6
- Parking Total: 8.5
- WashroomsType1: 1
- WashroomsType1Level: Main
- WashroomsType2: 1
- WashroomsType2Level: Main
- WashroomsType3: 1
- WashroomsType3Level: Main
- WashroomsType4: 1
- WashroomsType4Level: Lower
- BedroomsAboveGrade: 3
- BedroomsBelowGrade: 2
- Fireplaces Total: 1
- Interior Features: Primary Bedroom - Main Floor, Water Softener, Water Treatment
- Basement: Full, Partially Finished
- Cooling: Central Air
- HeatSource: Gas
- HeatType: Forced Air
- LaundryLevel: Main Level
- ConstructionMaterials: Brick, Vinyl Siding
- Exterior Features: Deck
- Roof: Metal, Shingles
- Pool Features: None
- Sewer: Septic
- Foundation Details: Poured Concrete
- Parcel Number: 585850423
- LotSizeUnits: Feet
- LotWidth: 80.02
| School Name | Type | Grades | Catchment | Distance |
|---|---|---|---|---|
| {{ item.school_type }} | {{ item.school_grades }} | {{ item.is_catchment? 'In Catchment': '' }} | {{ item.distance }} |


