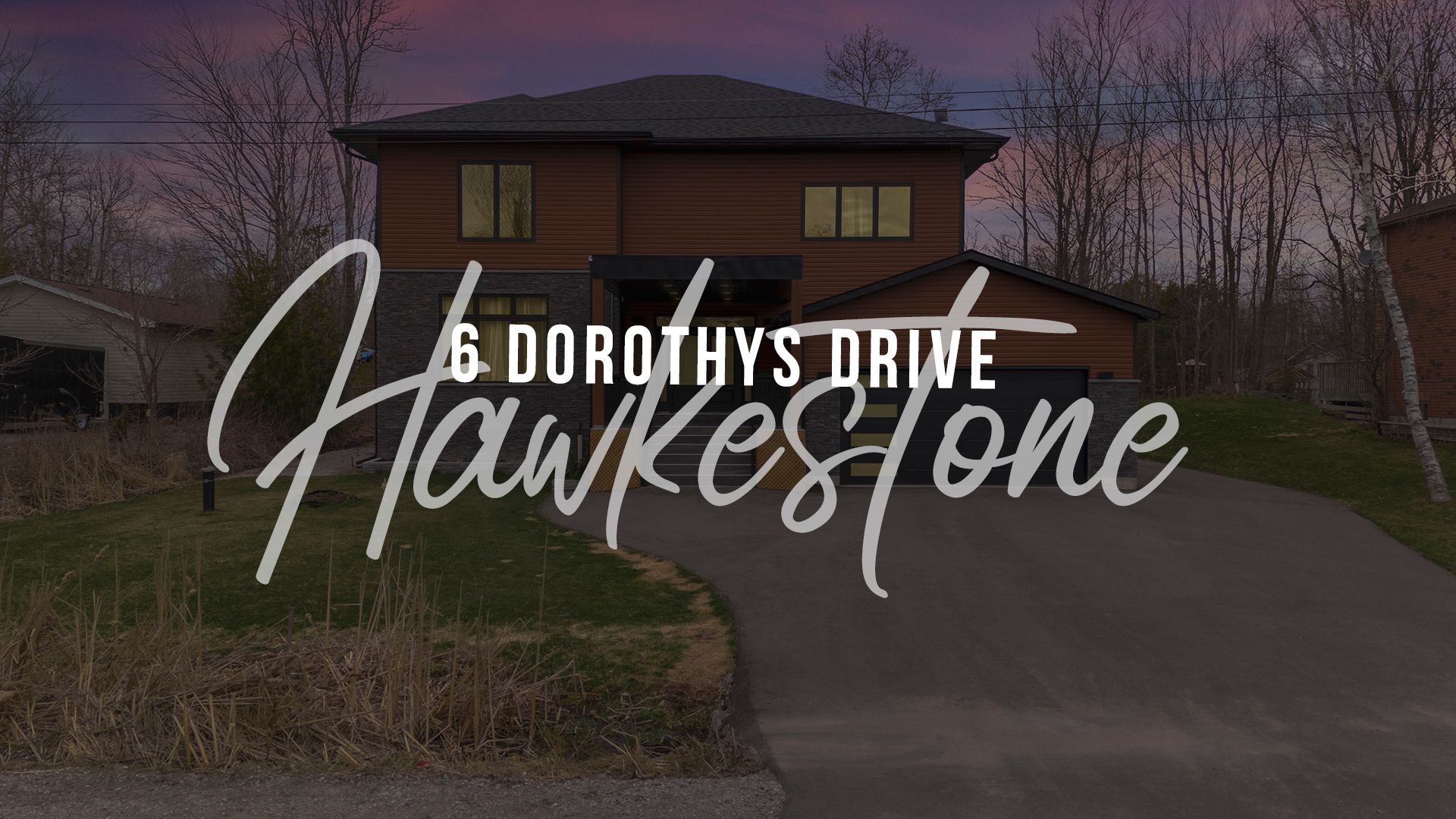$1,689,000
6 Dorothys Drive, Oro-Medonte, ON L0L 1T0
Rural Oro-Medonte, Oro-Medonte,
 Properties with this icon are courtesy of
TRREB.
Properties with this icon are courtesy of
TRREB.![]()
Stunning 4-year-old home built on 100 ft. wide lot offers space, modern design and functionality. Perfectly situated just two streets away from Lake Simcoe with beaches, neighbourhood trails, fishing docks, a great community school, all just minutes away. This residence boasts over 3,500 sq. ft of style and beauty, tons of natural light, 10 ft ceilings on the main floor, ample storage throughout, and 4 spacious bedrooms each with an ensuite and walk-in closet. Open plan living room has a floor-to-ceiling stone fireplace, dining conveniently overlooks the kitchen, and a great layout for entertaining. Spacious kitchen has timeless quartz counters with lots of prep space, a walk-in pantry, and Samsung appliances. The finished basement adds additional living space with a family/media room, home gym, extra office space, sauna and a 3-piece bathroom. The garage has an entry into the mud room and easy access to the backyard. This home offers a comfortable, luxurious life surrounded by privacy & tranquility
- HoldoverDays: 60
- Architectural Style: 2-Storey
- Property Type: Residential Freehold
- Property Sub Type: Detached
- DirectionFaces: South
- GarageType: Attached
- Directions: ON-11 to Line 10 South
- Tax Year: 2025
- Parking Features: Private Double
- ParkingSpaces: 6
- Parking Total: 9
- WashroomsType1: 1
- WashroomsType1Level: Second
- WashroomsType2: 1
- WashroomsType2Level: Second
- WashroomsType3: 2
- WashroomsType3Level: Second
- WashroomsType4: 1
- WashroomsType4Level: Main
- WashroomsType5: 1
- WashroomsType5Level: Basement
- BedroomsAboveGrade: 4
- Fireplaces Total: 1
- Interior Features: Air Exchanger, Auto Garage Door Remote, Generator - Partial
- Basement: Finished
- Cooling: Central Air
- HeatSource: Gas
- HeatType: Forced Air
- ConstructionMaterials: Aluminum Siding, Stone
- Roof: Asphalt Shingle
- Pool Features: None
- Sewer: Septic
- Water Source: Drilled Well
- Foundation Details: Poured Concrete
- Parcel Number: 740400228
- LotSizeUnits: Feet
- LotDepth: 150
- LotWidth: 100
- PropertyFeatures: Beach, Electric Car Charger, Greenbelt/Conservation, Lake Access, School, School Bus Route
| School Name | Type | Grades | Catchment | Distance |
|---|---|---|---|---|
| {{ item.school_type }} | {{ item.school_grades }} | {{ item.is_catchment? 'In Catchment': '' }} | {{ item.distance }} |


